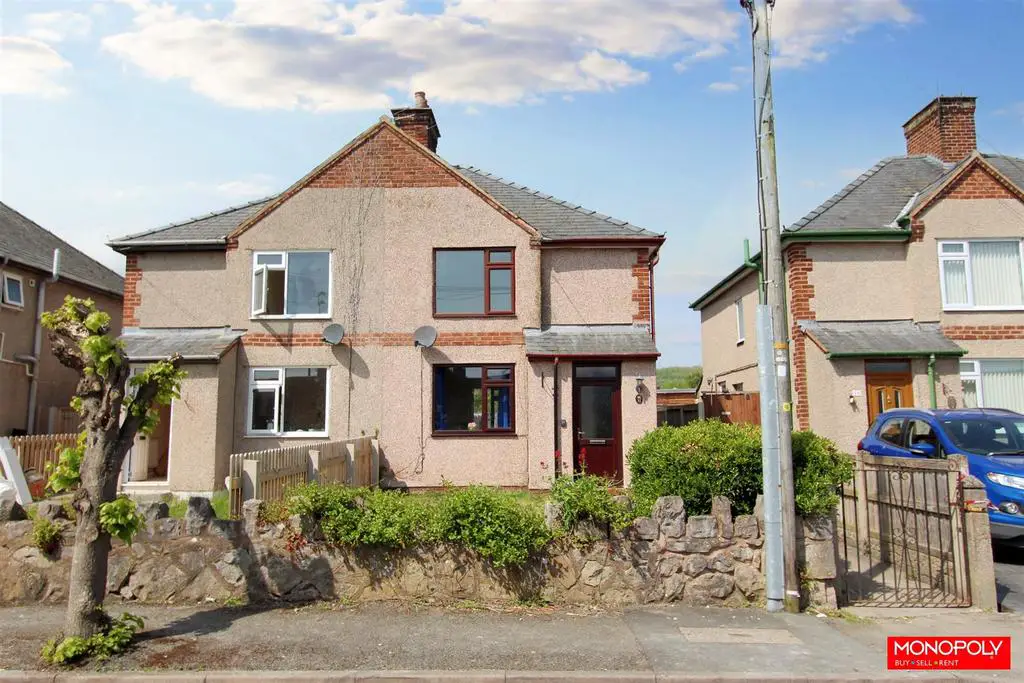
House For Sale £180,000
Monopoly Buy Sell Rent is pleased to offer for sale this traditional three-bedroom semi-detached family house located in lower Denbigh, within walk distance to local schools, bus routes, shops, leisure centre, playing fields and park. This spacious accommodation briefly comprises an entrance hall, lounge, large kitchen diner, three bedrooms and family bathroom. The property also offers a larger than average rear garden and a front garden with on road parking. Added benefits include double glazing throughout and gas central heating.
Offered for sale with No Onward Chain, a perfect opportunity for first-time buyers or investors.
Entrance Hall - UPVC white front door with privacy glazing leads you into the entrance hall with hooks on the wall to hang coats and space for shoes below having grey wood effect vinyl floor. A carpeted step up with, relectric radiator and lights with stairs leading up to the first floor and a door leading you into the lounge.
Lounge - 4.00 x 3.62 (13'1" x 11'10") - A good sized with carpeted flooring a central feature fireplace that has been boarded with dado rail, radiator, coving, and French doors leading you to the kitchen diner.
Kitchen Diner - 5.00 x 4.50 (16'4" x 14'9") - A generous kitchen diner with grey wood effect vinyl flooring having a cast iron effect boarded fireplace, fitted with a range of wall and base units having space for a cooker, washing machine/dishwasher with built-in cooker hood, stainless steel sink, tiled splashbacks a storage cupboard under the stairs with lights and a little window, radiator and two double glazed windows overlooking the rear of the property with a white Upvc external door having private glazing.
Landing - Carpeted with a large uPVC window bringing in natural lights with a heatch accessing the loft and panelled doors to all rooms.
Bathroom - 2.17 x 2.40 (7'1" x 7'10") - Fitted with a three-piece suite comprising a corner bath with electric shower over, W.C, pedestal sink, small radiator, part tiled walls and wood panel walls with dado, extractor fan, large built-in storage cupboard over stairs and a grey wood effect vinyl flooring.
Master Bedroom - 2.73 x 3.70 (8'11" x 12'1") - Carpeted double bedroom with dado rail, radiator and a large, double-glazed window overlooking the front of the property enjoying views over rooftops towards Moel Famau.
Bedroom 2 - 2.54 x 3.82 (8'3" x 12'6") - A carpeted double bedroom with picture rail and a double-glazed window overlooking the rear of the property with views of Denbigh
Bedroom 3 - 2.90 x 2.35 (9'6" x 7'8") - A sizable single bedroom with radiator, dado rail and a double-glazed window overlooking the rear garden with views towards Denbigh town.
Front Garden - A cast iron gate leads you down the concrete pathway to the front door with a lawn area, panelled fencing each side and a stone walk to the front offering on street parking.
Rear Garden - The concrete pathway leads you down the side of the property passed the back door to the large, long garden laid to lawn with patio area & decking with metal storage shed & panelled fencing.
Offered for sale with No Onward Chain, a perfect opportunity for first-time buyers or investors.
Entrance Hall - UPVC white front door with privacy glazing leads you into the entrance hall with hooks on the wall to hang coats and space for shoes below having grey wood effect vinyl floor. A carpeted step up with, relectric radiator and lights with stairs leading up to the first floor and a door leading you into the lounge.
Lounge - 4.00 x 3.62 (13'1" x 11'10") - A good sized with carpeted flooring a central feature fireplace that has been boarded with dado rail, radiator, coving, and French doors leading you to the kitchen diner.
Kitchen Diner - 5.00 x 4.50 (16'4" x 14'9") - A generous kitchen diner with grey wood effect vinyl flooring having a cast iron effect boarded fireplace, fitted with a range of wall and base units having space for a cooker, washing machine/dishwasher with built-in cooker hood, stainless steel sink, tiled splashbacks a storage cupboard under the stairs with lights and a little window, radiator and two double glazed windows overlooking the rear of the property with a white Upvc external door having private glazing.
Landing - Carpeted with a large uPVC window bringing in natural lights with a heatch accessing the loft and panelled doors to all rooms.
Bathroom - 2.17 x 2.40 (7'1" x 7'10") - Fitted with a three-piece suite comprising a corner bath with electric shower over, W.C, pedestal sink, small radiator, part tiled walls and wood panel walls with dado, extractor fan, large built-in storage cupboard over stairs and a grey wood effect vinyl flooring.
Master Bedroom - 2.73 x 3.70 (8'11" x 12'1") - Carpeted double bedroom with dado rail, radiator and a large, double-glazed window overlooking the front of the property enjoying views over rooftops towards Moel Famau.
Bedroom 2 - 2.54 x 3.82 (8'3" x 12'6") - A carpeted double bedroom with picture rail and a double-glazed window overlooking the rear of the property with views of Denbigh
Bedroom 3 - 2.90 x 2.35 (9'6" x 7'8") - A sizable single bedroom with radiator, dado rail and a double-glazed window overlooking the rear garden with views towards Denbigh town.
Front Garden - A cast iron gate leads you down the concrete pathway to the front door with a lawn area, panelled fencing each side and a stone walk to the front offering on street parking.
Rear Garden - The concrete pathway leads you down the side of the property passed the back door to the large, long garden laid to lawn with patio area & decking with metal storage shed & panelled fencing.
