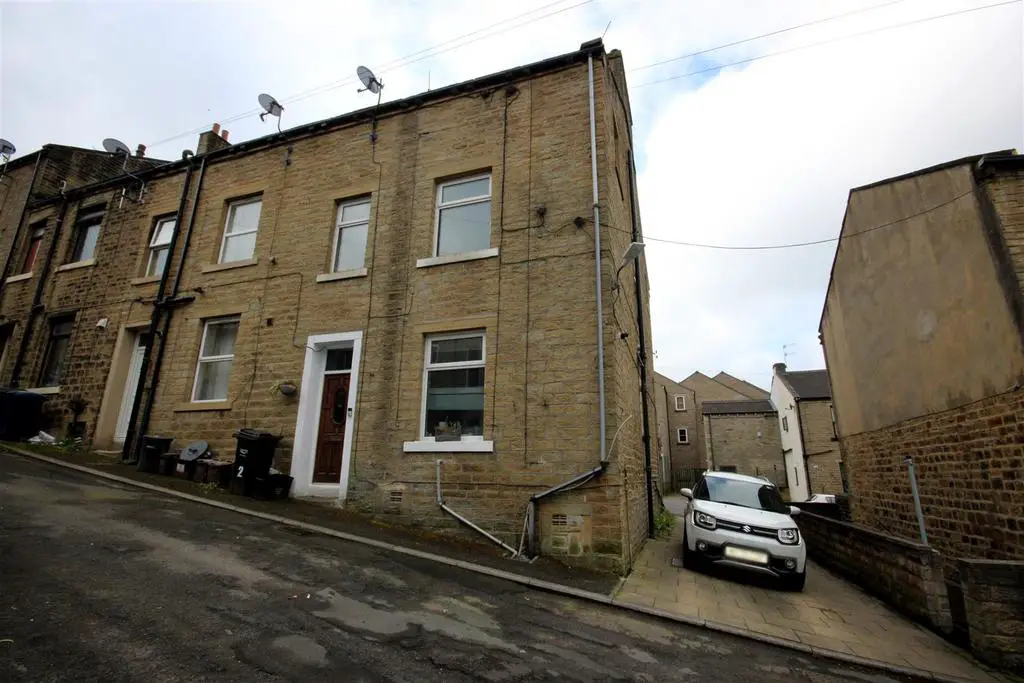
House For Sale £125,000
Wainhouse Properties are pleased to market this charming mid-terrace house located on Back Queen Street in the sought after area of Greetland. This property boasts a spacious 1,313 sq ft of living space spread across three floors, perfect for a growing family or those in need of extra space. On entering you are greeted by a newly fitted kitchen which adds a modern touch to the traditional feel of the house, making it a joy to cook and dine in. On the first floor you have two bedrooms and a shower room. One of the highlights of this property is the large bedroom on the top floor, currently being used as a living room, offering a private sanctuary away from the hustle and bustle of daily life. Additionally, the cellar provides extra storage space or could be converted into a unique feature of the house. Located in a peaceful neighbourhood, this house offers a perfect blend of comfort and convenience as it is within walking distance to all local amenities. With its characterful charm and practical layout, this property on Back Queen Street is sure to make a lovely home for its new owners.
Entrance - With staircase to the first floor
Kitchen Diner - 5.42 x 3.84 (17'9" x 12'7") - Newly fitted kitchen with wall and base units, complimentary work surfaces and integrated sink and drainer. Appliances include a fridge and washing machine along with oven, induction hob and extractor over head. Free standing kitchen island provides additional storage. Feature fireplace housing a multi fuel burning stove fire, double glazed window to the front, radiator and door leading to the cellar.
First Floor - With staircase to the second floor and door to:
Bedroom One - 3.62 x 2.48 (11'10" x 8'1") - Double room with double glazed window and radiator.
Bedroom Two - 2.18 x 2.01 (7'1" x 6'7") - With double glazed window and radiator.
Shower Room - 2.34 x 1.65 (7'8" x 5'4") - Comprising of WC, wash basin and shower. Fully tiled walls and flooring, chrome heated towel rail and frosted double glazed window.
Second Floor -
Attic Room - 5.31 x 5.17 (17'5" x 16'11") - This room is currently being used by the owners as a living room but could be a third bedroom, double glazed window to the side and radiator. Door to:
Bathroom - 1.80 x 1.39 (5'10" x 4'6") - Comprising of WC, wash basin and paneled bath.
External - The property has parking for one to the side of the house.
Entrance - With staircase to the first floor
Kitchen Diner - 5.42 x 3.84 (17'9" x 12'7") - Newly fitted kitchen with wall and base units, complimentary work surfaces and integrated sink and drainer. Appliances include a fridge and washing machine along with oven, induction hob and extractor over head. Free standing kitchen island provides additional storage. Feature fireplace housing a multi fuel burning stove fire, double glazed window to the front, radiator and door leading to the cellar.
First Floor - With staircase to the second floor and door to:
Bedroom One - 3.62 x 2.48 (11'10" x 8'1") - Double room with double glazed window and radiator.
Bedroom Two - 2.18 x 2.01 (7'1" x 6'7") - With double glazed window and radiator.
Shower Room - 2.34 x 1.65 (7'8" x 5'4") - Comprising of WC, wash basin and shower. Fully tiled walls and flooring, chrome heated towel rail and frosted double glazed window.
Second Floor -
Attic Room - 5.31 x 5.17 (17'5" x 16'11") - This room is currently being used by the owners as a living room but could be a third bedroom, double glazed window to the side and radiator. Door to:
Bathroom - 1.80 x 1.39 (5'10" x 4'6") - Comprising of WC, wash basin and paneled bath.
External - The property has parking for one to the side of the house.
Houses For Sale Middle Dean Street
Houses For Sale Ingwood Parade
Houses For Sale Woodside Grove
Houses For Sale Dean Street
Houses For Sale Featherbed Close
Houses For Sale Queen Street
Houses For Sale Back Queen Street
Houses For Sale Victoria Street
Houses For Sale Workhouse Lane
Houses For Sale Exchange Street
Houses For Sale Feather Bed lane
Houses For Sale Stainland Road
Houses For Sale Green Lane
Houses For Sale Ravenstone Drive
Houses For Sale Hullen Edge Lane
Houses For Sale Union Street
Houses For Sale Ingwood Parade
Houses For Sale Woodside Grove
Houses For Sale Dean Street
Houses For Sale Featherbed Close
Houses For Sale Queen Street
Houses For Sale Back Queen Street
Houses For Sale Victoria Street
Houses For Sale Workhouse Lane
Houses For Sale Exchange Street
Houses For Sale Feather Bed lane
Houses For Sale Stainland Road
Houses For Sale Green Lane
Houses For Sale Ravenstone Drive
Houses For Sale Hullen Edge Lane
Houses For Sale Union Street
