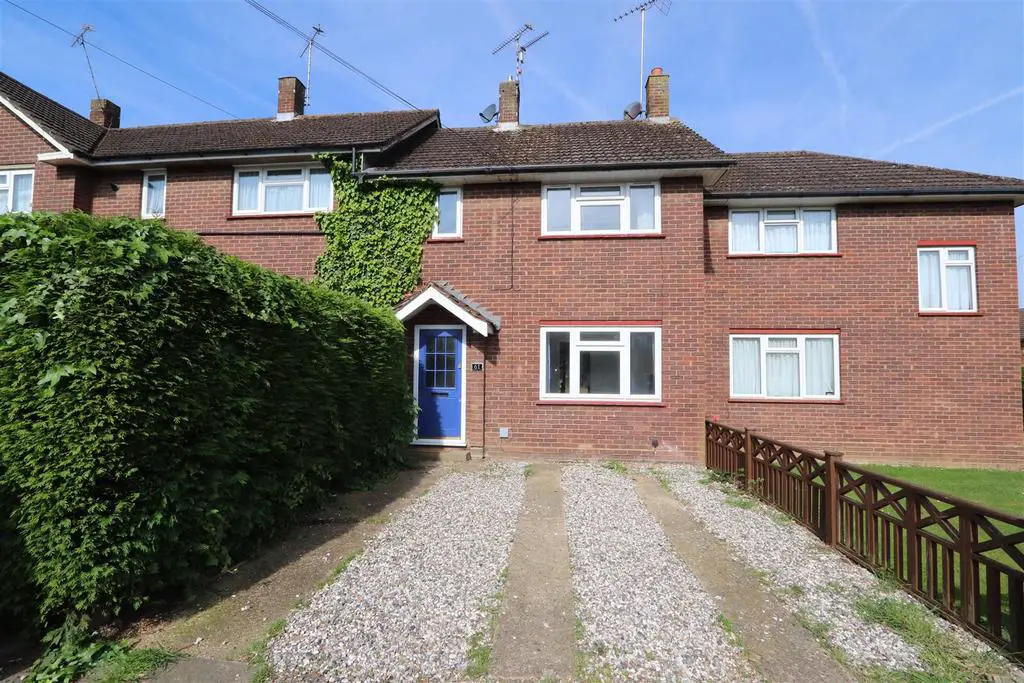
House For Sale £400,000
Offered for sale with the added benefit of no onward chain, and set in a quiet turning within the ever popular Hutton Drive development, we are delighted to offer for sale this three bedroom family home which has recently been redecorated throughout. The area has an abundance of excellent local schooling at all levels from nursery through to senior schools, with the highly rated Willowbrook Primary School and St Martins Senior Schools being right on your doorstep. There are local shops and services within walking distance, plus for the rail commuters, Shenfield station, with its fast service into London, along with the Elizabeth Line links, is within approximately one mile, along with its high street which offers great options for shopping and socialising.
The accommodation commences with a good sized hallway giving access to the ground floor rooms, with stairs rising to the first floor and a convenient understairs storage cupboard. The kitchen is fitted with a range of units at both eye and base level with plenty of worktop space for your meal preparations, plus some integrated appliances. The lounge/diner is a lovely bright space to the rear of the property with an abundance of natural light flooding in from the large window and french doors which overlook and lead to the garden. In addition, there are two other reception rooms, currently used as a living room and a study, but could easily be a playroom for the children. To the first floor there is a family bathroom with a white three piece suite, plus three bedrooms, two of which are good sized doubles.
Externally the rear garden is mostly unoverlooked commencing with a patio area, ideal to sit out and take your morning coffee or relax at the end of a long day. The front of the property is paved and shingled providing space for a couple of vehicles to park.
Accommodation Comprises: -
Entrance Hall -
Kitchen - 3.53m x 2.31m (11'7 x 7'7) -
Lounge - 3.58m x 2.97m (11'9 x 9'9) -
Dining Area - 4.42m x 2.84m (14'6 x 9'4) -
Study - 3.48m x 2.24m (11'5 x 7'4) -
First Floor Landing -
Bedroom One - 3.51m x 2.59m (11'6 x 8'6) -
Bedroom Two - 3.20m x 2.84m (10'6 x 9'4) -
Bedroom Three - 2.59m x 1.75m (8'6 x 5'9) -
Family Bathroom - 1.85m x 1.63m (6'1 x 5'4) -
The accommodation commences with a good sized hallway giving access to the ground floor rooms, with stairs rising to the first floor and a convenient understairs storage cupboard. The kitchen is fitted with a range of units at both eye and base level with plenty of worktop space for your meal preparations, plus some integrated appliances. The lounge/diner is a lovely bright space to the rear of the property with an abundance of natural light flooding in from the large window and french doors which overlook and lead to the garden. In addition, there are two other reception rooms, currently used as a living room and a study, but could easily be a playroom for the children. To the first floor there is a family bathroom with a white three piece suite, plus three bedrooms, two of which are good sized doubles.
Externally the rear garden is mostly unoverlooked commencing with a patio area, ideal to sit out and take your morning coffee or relax at the end of a long day. The front of the property is paved and shingled providing space for a couple of vehicles to park.
Accommodation Comprises: -
Entrance Hall -
Kitchen - 3.53m x 2.31m (11'7 x 7'7) -
Lounge - 3.58m x 2.97m (11'9 x 9'9) -
Dining Area - 4.42m x 2.84m (14'6 x 9'4) -
Study - 3.48m x 2.24m (11'5 x 7'4) -
First Floor Landing -
Bedroom One - 3.51m x 2.59m (11'6 x 8'6) -
Bedroom Two - 3.20m x 2.84m (10'6 x 9'4) -
Bedroom Three - 2.59m x 1.75m (8'6 x 5'9) -
Family Bathroom - 1.85m x 1.63m (6'1 x 5'4) -
Houses For Sale Wainwright Avenue
Houses For Sale Fawters Close
Houses For Sale Hutton Drive
Houses For Sale Hatfield Close
Houses For Sale Alpha Road
Houses For Sale Copeman Road
Houses For Sale Cedar Road
Houses For Sale Lonsdale Avenue
Houses For Sale Cedar Close
Houses For Sale Delta Road
Houses For Sale Burns Way
Houses For Sale Fawters Close
Houses For Sale Hutton Drive
Houses For Sale Hatfield Close
Houses For Sale Alpha Road
Houses For Sale Copeman Road
Houses For Sale Cedar Road
Houses For Sale Lonsdale Avenue
Houses For Sale Cedar Close
Houses For Sale Delta Road
Houses For Sale Burns Way
