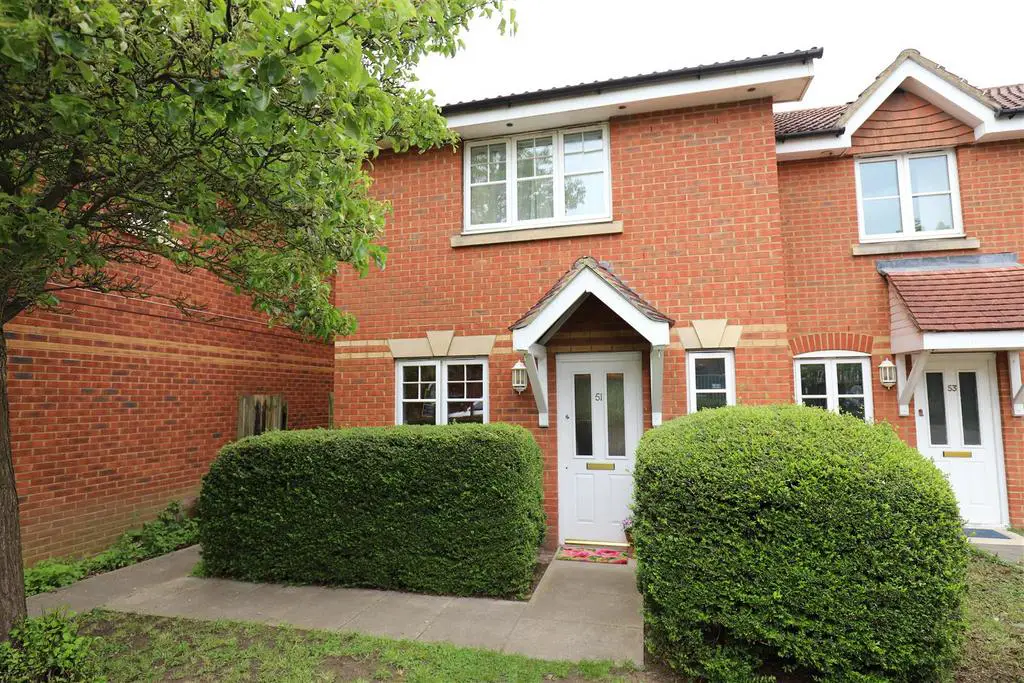
House For Sale £315,000
No forward chain. The property is situated in a quiet cul de sac setting close to Maidstone town centre. This popular area has excellent amenities close by. The county town itself providing a wide range of shopping, educational and social facilities.
The property comprises a spacious three bedroom end of terrace family house, with the property having attractive brick elevations under a tiled roof. Internal inspection is thoroughly recommended by the sole selling agents. Contact: PAGE & WELLS King Street office[use Contact Agent Button].
EPC rating: awaited
Council tax band: D
Tenure: freehold
Ground Floor: - Double glazed entrance door to ...
Entrance Hall: - 3.00m x 0.91m (9'10 x 3') - Oak flooring. Staircase to first floor.
Cloakroom - Low-level WC. Wash hand basin with tiled splash back. Double glazed window to the front elevation.
Living Room: - 5.36m x 4.47m (17'7 x 14'8) - A well proportioned principal room with attractive oak flooring. Walk in cupboard. Double glazed double doors opening to the back garden.
Kitchen: - 2.84m x 2.24m (9'4 x 7'4) - Range of work surfaces with cupboards, drawers and space under. Inset single drainer sink unit with mixer tap and cupboards beneath. Indesit oven, 4-ring gas hob with extractor fan over. Range of wall cupboards. Plumbing for washing machine. Tiled flooring. Part tiled walls. Double glazed window to the front elevation.
First Floor: -
Landing - Access to roof space. Airing cupboard.
Bedroom 1: - 4.47m x 2.84m (14'8 x 9'4) - Double glazed window to the front elevation. Built in cupboard.
Bedroom 2: - 3.56m x 2.51m (11'8 x 8'3) - Double glazed window to the rear elevation.
Bedroom 3: - 3.30m x 1.85m (10'10 x 6'1) - Double glazed window to the rear elevation.
Family Bathroom - Pedestal wash hand basin. Low-level WC. Panelled bath with mixer tap and hand held shower. Triton shower unit. Part tiled walls. Double glazed window to the side elevation.
Externally: - Small front garden with ornamental tree and lawn. Privet hedging. The rear garden extends in depth to about 47'. Laid to lawn with a decked terrace and established silver birch. There is parking and visitor parking to the side of the property.
Viewing - Viewing strictly by arrangements with the Agent's Head Office:
52-54 King Street, Maidstone, Kent ME14 1DB
Tel.[use Contact Agent Button]
Directions - Entering Maidstone on the A229 Loose Road. Continue into Sheals Crescent before turning left into Postley Road. Continue up Postley Road for a short distance before turning left into Stagshaw Close.
The property comprises a spacious three bedroom end of terrace family house, with the property having attractive brick elevations under a tiled roof. Internal inspection is thoroughly recommended by the sole selling agents. Contact: PAGE & WELLS King Street office[use Contact Agent Button].
EPC rating: awaited
Council tax band: D
Tenure: freehold
Ground Floor: - Double glazed entrance door to ...
Entrance Hall: - 3.00m x 0.91m (9'10 x 3') - Oak flooring. Staircase to first floor.
Cloakroom - Low-level WC. Wash hand basin with tiled splash back. Double glazed window to the front elevation.
Living Room: - 5.36m x 4.47m (17'7 x 14'8) - A well proportioned principal room with attractive oak flooring. Walk in cupboard. Double glazed double doors opening to the back garden.
Kitchen: - 2.84m x 2.24m (9'4 x 7'4) - Range of work surfaces with cupboards, drawers and space under. Inset single drainer sink unit with mixer tap and cupboards beneath. Indesit oven, 4-ring gas hob with extractor fan over. Range of wall cupboards. Plumbing for washing machine. Tiled flooring. Part tiled walls. Double glazed window to the front elevation.
First Floor: -
Landing - Access to roof space. Airing cupboard.
Bedroom 1: - 4.47m x 2.84m (14'8 x 9'4) - Double glazed window to the front elevation. Built in cupboard.
Bedroom 2: - 3.56m x 2.51m (11'8 x 8'3) - Double glazed window to the rear elevation.
Bedroom 3: - 3.30m x 1.85m (10'10 x 6'1) - Double glazed window to the rear elevation.
Family Bathroom - Pedestal wash hand basin. Low-level WC. Panelled bath with mixer tap and hand held shower. Triton shower unit. Part tiled walls. Double glazed window to the side elevation.
Externally: - Small front garden with ornamental tree and lawn. Privet hedging. The rear garden extends in depth to about 47'. Laid to lawn with a decked terrace and established silver birch. There is parking and visitor parking to the side of the property.
Viewing - Viewing strictly by arrangements with the Agent's Head Office:
52-54 King Street, Maidstone, Kent ME14 1DB
Tel.[use Contact Agent Button]
Directions - Entering Maidstone on the A229 Loose Road. Continue into Sheals Crescent before turning left into Postley Road. Continue up Postley Road for a short distance before turning left into Stagshaw Close.
