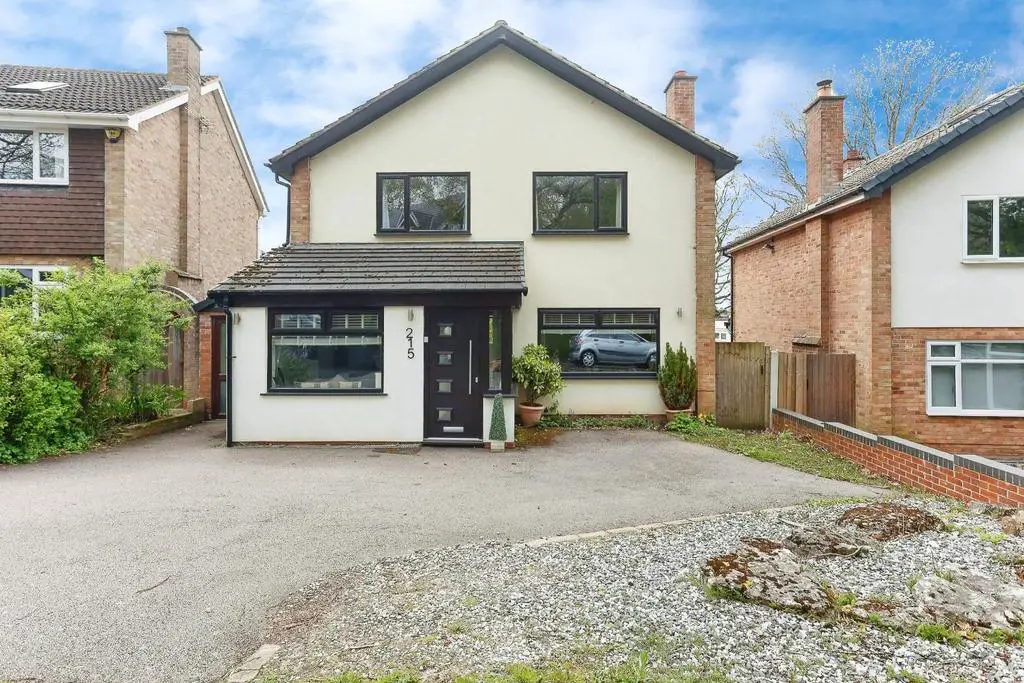
House For Sale £639,950
Having been thoughtfully renovated by the current owners, this beautiful 4-bed detached family home has much to offer including gas central heating, underfloor heating in the kitchen and bathroom, double glazing and an enviable plot.
The property comprises an inviting entrance porch and hallway, adorned with Karndean flooring, which extends through the hallway. Off the hallway is a good sized family lounge with modern media wall and built in modern fire place, a further second reception room/family room and downstairs WC.
The heart of the home lies in the large, modern open-plan kitchen, which leads from the hallway to a dining area with rear aspect view of the well-established back garden. This expansive space accommodates a large island unit and a comfortable seating area with space for a dining table for family meals. Aluminium bifold doors open to the exterior large patio and garden, creating seamless indoor-outdoor flow. An enclosed side entrance and utility is entered from the kitchen giving further ample space.
On the first floor, four excellent bedrooms, three of which are doubles, offer fantastic family accommodation. Bedrooms 1 and 2 have the benefit of fitted wardrobes, with bedrooms 3 and 4 enjoying the rear aspect of the house.
Completing the first floor is a modern family bathroom, offering a generous amount of space incorporating a bath, large separate shower and WC.
Approaching the property there is a generously-sized driveway offering parking spaces. The rendered exterior adds to the modern feel of this family home. Side doors, on either side of the house, offer entry to the garden and to the covered side entrance.
The well-maintained garden features a large patio area, perfect for alfresco dining and entertaining and a good-sized lawned area, ideal for families.
A viewing of this property is strongly recommended to avoid any disappointment.
Porch -
Reception Hall -
W.C -
Playroom - 4.88m.1.22m x 2.13m.1.22m (16.4 x 7.4) -
Lounge - 4.27m.2.44m x 3.05m.3.05m (14.8 x 10.10) -
Dining Room - 3.35m.2.74m x 3.05m.3.05m (11.9 x 10.10) -
Kitchen - 7.62m.2.13m x 6.40m.2.74m (25.7 x 21.9) -
Utility - 3.96m.0.30m x 1.52m.1.83m (13.1 x 5.6) -
Study - 4.88m.2.44m x 3.96m.0.30m (16.8 x 13.1) -
Bedroom One - 3.66m.3.35m x 3.35m.2.44m (12.11 x 11.8) -
Bedroom Two - 3.35m.2.74m x 2.74m.3.35m (11.9 x 9.11) -
Bedroom Three - 3.96m.0.00m x 2.74m.1.83m (13.0 x 9.6) -
Bedroom Four - 2.44m.2.44m x 1.52m.1.83m (8.8 x 5.6) -
Family Bathroom - 2.44m.3.05m x 2.13m.2.13m (8.10 x 7.7) -
The property comprises an inviting entrance porch and hallway, adorned with Karndean flooring, which extends through the hallway. Off the hallway is a good sized family lounge with modern media wall and built in modern fire place, a further second reception room/family room and downstairs WC.
The heart of the home lies in the large, modern open-plan kitchen, which leads from the hallway to a dining area with rear aspect view of the well-established back garden. This expansive space accommodates a large island unit and a comfortable seating area with space for a dining table for family meals. Aluminium bifold doors open to the exterior large patio and garden, creating seamless indoor-outdoor flow. An enclosed side entrance and utility is entered from the kitchen giving further ample space.
On the first floor, four excellent bedrooms, three of which are doubles, offer fantastic family accommodation. Bedrooms 1 and 2 have the benefit of fitted wardrobes, with bedrooms 3 and 4 enjoying the rear aspect of the house.
Completing the first floor is a modern family bathroom, offering a generous amount of space incorporating a bath, large separate shower and WC.
Approaching the property there is a generously-sized driveway offering parking spaces. The rendered exterior adds to the modern feel of this family home. Side doors, on either side of the house, offer entry to the garden and to the covered side entrance.
The well-maintained garden features a large patio area, perfect for alfresco dining and entertaining and a good-sized lawned area, ideal for families.
A viewing of this property is strongly recommended to avoid any disappointment.
Porch -
Reception Hall -
W.C -
Playroom - 4.88m.1.22m x 2.13m.1.22m (16.4 x 7.4) -
Lounge - 4.27m.2.44m x 3.05m.3.05m (14.8 x 10.10) -
Dining Room - 3.35m.2.74m x 3.05m.3.05m (11.9 x 10.10) -
Kitchen - 7.62m.2.13m x 6.40m.2.74m (25.7 x 21.9) -
Utility - 3.96m.0.30m x 1.52m.1.83m (13.1 x 5.6) -
Study - 4.88m.2.44m x 3.96m.0.30m (16.8 x 13.1) -
Bedroom One - 3.66m.3.35m x 3.35m.2.44m (12.11 x 11.8) -
Bedroom Two - 3.35m.2.74m x 2.74m.3.35m (11.9 x 9.11) -
Bedroom Three - 3.96m.0.00m x 2.74m.1.83m (13.0 x 9.6) -
Bedroom Four - 2.44m.2.44m x 1.52m.1.83m (8.8 x 5.6) -
Family Bathroom - 2.44m.3.05m x 2.13m.2.13m (8.10 x 7.7) -
