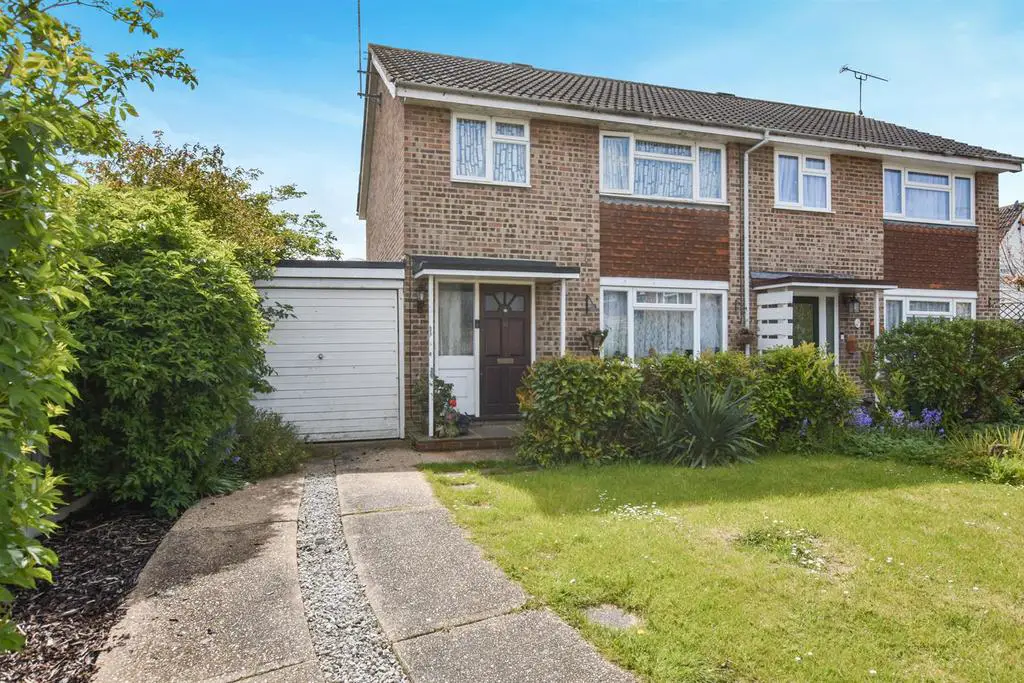
House For Sale £370,000
Spacious three bedroom semi-detached house offering sealed unit PVCu double glazed windows, white four piece bathroom suite, lounge, fitted cherry wood style kitchen with adjoining dining area overlooking the enclosed good size rear garden. Other benefits include gas radiator heating, single garage, own driveway and front garden. Offered for sale with no onward chain. Freehold, EPC rating E Council tax band D
Ground Floor - Entered via solid door into entrance hall.
Entrance Hall - Laminate flooring, stairs to first floor with cupboard under, radiator, coved to textured ceiling, doors to lounge and kitchen.
Lounge - 4.27m x 3.66m (14 x 12) - PVCu double glazed window to window to front elevation, coved to textured ceiling, laminate flooring
Kitchen/Diner - 5.41m x 2.84m (17'9 x 9'4) - PVCu double glazed window to rear elevation also PVCu double glazed double glazed double doors to rear garden. Eye and base level units, laminate work surfaces, inset stainless steel single drainer sink unit with mixer tap, integrated oven, gas hob with extractor hood over, plumbing for washing machine, ceramic tiled floor.
First Floor -
Landing - Access to loft, built in storage cupboard housing hot water cylinder, doors to all first floor rooms.
Bedroom One - 4.06m x 2.90m (13'4 x 9'6) - PVCu double glazed window to front elevation, radiator, textured ceiling
Bedroom Two - 3.05m x 2.90m (10 x 9'6) - PVCu double glazed window to rear elevation, radiator, coved to textured ceiling.
Bedroom Three - 2.46m x 2.44m (8'1 x 8) - PVCu double glazed window to front elevation, radiator
Bathroom - PVCu obscure double glazed window to rear elevation, three piece white suite comprising panelled enclosed bath with mixer tap and shower attachment, pedestal wash hand basin, low level w.c, radiator, coved to textured ceiling.
Exterior -
Rear Garden - 14.02m (46') - Commencing paved patio area, remainder laid to lawn, perimeter fencing, courtesy door to garage.
Front Garden - mainly laid to lawn with driveway parking for two vehicles
Garage - Up & over door, power and light connected
Agents Note - We have not tested any apparatus, equipment, fittings or services and so cannot verify that they are in working order, nor have we made any of the relevant enquires with the local authorities pertaining to planning permission and building regulations. The buyer is advised to obtain verification from their solicitor or Surveyor.
VIEWING - By appointment with the Vendor's Agents CHURCH & HAWES
WE ARE OPEN - Monday to Friday 9am-6pm - Saturday 9am-5pm
Ground Floor - Entered via solid door into entrance hall.
Entrance Hall - Laminate flooring, stairs to first floor with cupboard under, radiator, coved to textured ceiling, doors to lounge and kitchen.
Lounge - 4.27m x 3.66m (14 x 12) - PVCu double glazed window to window to front elevation, coved to textured ceiling, laminate flooring
Kitchen/Diner - 5.41m x 2.84m (17'9 x 9'4) - PVCu double glazed window to rear elevation also PVCu double glazed double glazed double doors to rear garden. Eye and base level units, laminate work surfaces, inset stainless steel single drainer sink unit with mixer tap, integrated oven, gas hob with extractor hood over, plumbing for washing machine, ceramic tiled floor.
First Floor -
Landing - Access to loft, built in storage cupboard housing hot water cylinder, doors to all first floor rooms.
Bedroom One - 4.06m x 2.90m (13'4 x 9'6) - PVCu double glazed window to front elevation, radiator, textured ceiling
Bedroom Two - 3.05m x 2.90m (10 x 9'6) - PVCu double glazed window to rear elevation, radiator, coved to textured ceiling.
Bedroom Three - 2.46m x 2.44m (8'1 x 8) - PVCu double glazed window to front elevation, radiator
Bathroom - PVCu obscure double glazed window to rear elevation, three piece white suite comprising panelled enclosed bath with mixer tap and shower attachment, pedestal wash hand basin, low level w.c, radiator, coved to textured ceiling.
Exterior -
Rear Garden - 14.02m (46') - Commencing paved patio area, remainder laid to lawn, perimeter fencing, courtesy door to garage.
Front Garden - mainly laid to lawn with driveway parking for two vehicles
Garage - Up & over door, power and light connected
Agents Note - We have not tested any apparatus, equipment, fittings or services and so cannot verify that they are in working order, nor have we made any of the relevant enquires with the local authorities pertaining to planning permission and building regulations. The buyer is advised to obtain verification from their solicitor or Surveyor.
VIEWING - By appointment with the Vendor's Agents CHURCH & HAWES
WE ARE OPEN - Monday to Friday 9am-6pm - Saturday 9am-5pm
Houses For Sale Maydene
Houses For Sale Clements Place
Houses For Sale Green Lane
Houses For Sale Saltcoats
Houses For Sale Algars Way
Houses For Sale Bushey Close
Houses For Sale Crouch Beck
Houses For Sale Clements Green Lane
Houses For Sale Longfield Road
Houses For Sale Guys Farm Road
Houses For Sale Bandhills Close
Houses For Sale Clements Place
Houses For Sale Green Lane
Houses For Sale Saltcoats
Houses For Sale Algars Way
Houses For Sale Bushey Close
Houses For Sale Crouch Beck
Houses For Sale Clements Green Lane
Houses For Sale Longfield Road
Houses For Sale Guys Farm Road
Houses For Sale Bandhills Close
