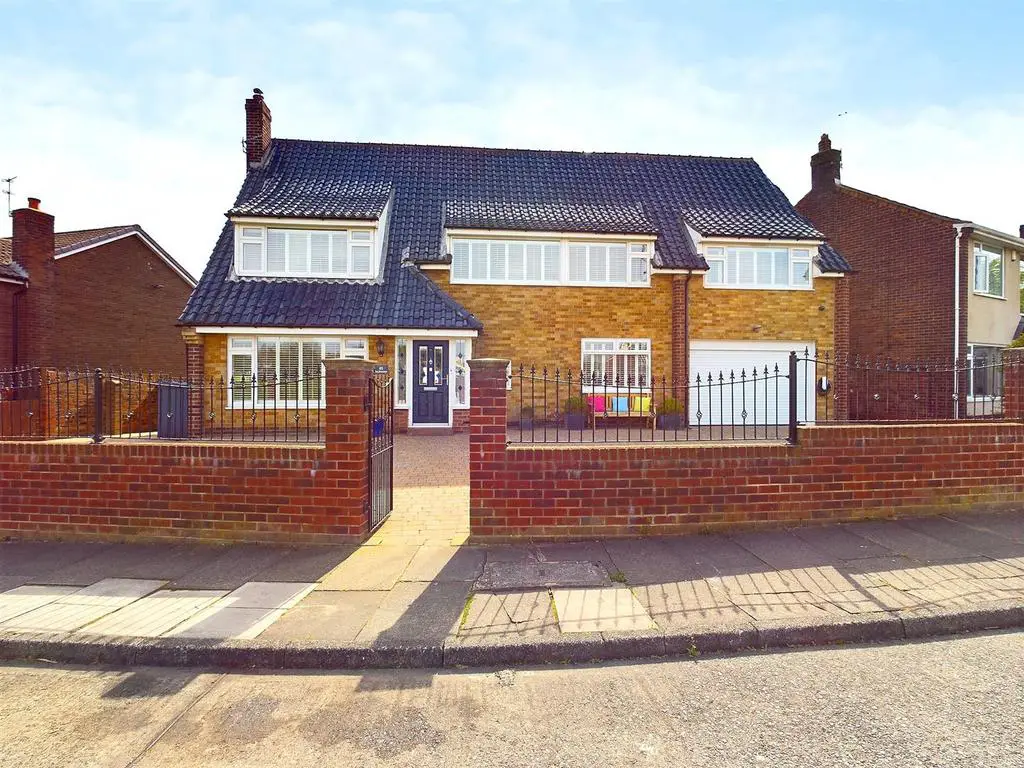
House For Sale £895,000
Embleys are delighted to be instructed in the sale of this stunning, immaculately presented and rare to the market, detached property which is perfectly located in a highly sought after residential area within much sought Tynemouth. It boasts a wealth of modern features and is ideal for contemporary family living.
With over 2150 square foot of accommodation set over two floors this delightful home consists of a vestibule, welcoming entrance hallway leading to a stylish reception room with feature log burner. The fabulous, open plan and contemporary dining kitchen and family room benefits from a good range of units with granite worktops, eye level double oven, five ring gas hob with chimney hood, integrated appliances include dishwasher and microwave. There is also an Island incorporating a breakfast bar with units and built in wine fridge. This impressive space incorporates a feature log burner and door to the utility room which leads to the downstairs WC. To the first floor there are four bedrooms, one with an ensuite shower room and a beautiful family bathroom. Externally the property benefits from driveway parking for multiple cars, an integral garage, front gardens and an impressive rear garden.
The amazing condition, exceptional features and perfect family feel of this property makes for an exciting and rare opportunity which can only be truly appreciated by a visit.
Tynemouth is an historic town which beautifully balances the traditional with the modern to stay one of the most popular destinations in the North East. It's perfectly situated and perfectly sized to be vibrant and exciting, whilst also being intimate and community driven.
Vestibule -
Hallway -
Lounge - 3.84m x 6.50m (12'7 x 21'4) -
Kitchen Diner Family Room - 7.57m x 5.44m + 6.83m x 3.33m + 2.69m x 1.88m (24' -
Utiltiy Room - 2.49m x 2.06m (8'2 x 6'9) -
Downstairs Wc - 1.93m x 1.45m (6'4 x 4'9) -
Landing -
Bedroom One - 5.92m x 3.89m (19'5 x 12'9) -
Bedroom Two - 4.06m x 3.99m (13'4 x 13'1) -
Ensuite Shower Room - 2.87m x 1.75m (9'5 x 5'9) -
Bedroom Three - 4.22m x 2.79m (13'10 x 9'2) -
Bedroom Four - 2.69m x 2.06m (8'10 x 6'9) -
Bathroom Wc - 2.77m x 2.51m (9'1 x 8'3) -
Garage - 4.70m x 3.23m (15'5 x 10'7) -
Front Garden -
Rear Garden -
With over 2150 square foot of accommodation set over two floors this delightful home consists of a vestibule, welcoming entrance hallway leading to a stylish reception room with feature log burner. The fabulous, open plan and contemporary dining kitchen and family room benefits from a good range of units with granite worktops, eye level double oven, five ring gas hob with chimney hood, integrated appliances include dishwasher and microwave. There is also an Island incorporating a breakfast bar with units and built in wine fridge. This impressive space incorporates a feature log burner and door to the utility room which leads to the downstairs WC. To the first floor there are four bedrooms, one with an ensuite shower room and a beautiful family bathroom. Externally the property benefits from driveway parking for multiple cars, an integral garage, front gardens and an impressive rear garden.
The amazing condition, exceptional features and perfect family feel of this property makes for an exciting and rare opportunity which can only be truly appreciated by a visit.
Tynemouth is an historic town which beautifully balances the traditional with the modern to stay one of the most popular destinations in the North East. It's perfectly situated and perfectly sized to be vibrant and exciting, whilst also being intimate and community driven.
Vestibule -
Hallway -
Lounge - 3.84m x 6.50m (12'7 x 21'4) -
Kitchen Diner Family Room - 7.57m x 5.44m + 6.83m x 3.33m + 2.69m x 1.88m (24' -
Utiltiy Room - 2.49m x 2.06m (8'2 x 6'9) -
Downstairs Wc - 1.93m x 1.45m (6'4 x 4'9) -
Landing -
Bedroom One - 5.92m x 3.89m (19'5 x 12'9) -
Bedroom Two - 4.06m x 3.99m (13'4 x 13'1) -
Ensuite Shower Room - 2.87m x 1.75m (9'5 x 5'9) -
Bedroom Three - 4.22m x 2.79m (13'10 x 9'2) -
Bedroom Four - 2.69m x 2.06m (8'10 x 6'9) -
Bathroom Wc - 2.77m x 2.51m (9'1 x 8'3) -
Garage - 4.70m x 3.23m (15'5 x 10'7) -
Front Garden -
Rear Garden -
Houses For Sale The Broadway
Houses For Sale Beach Road
Houses For Sale Saxon Drive
Houses For Sale Monks Way
Houses For Sale Monkstone Crescent
Houses For Sale Whittingham Road
Houses For Sale Rennington Avenue
Houses For Sale Regents Drive
Houses For Sale Loughborough Avenue
Houses For Sale Aldenham Gardens
Houses For Sale Beach Road
Houses For Sale Saxon Drive
Houses For Sale Monks Way
Houses For Sale Monkstone Crescent
Houses For Sale Whittingham Road
Houses For Sale Rennington Avenue
Houses For Sale Regents Drive
Houses For Sale Loughborough Avenue
Houses For Sale Aldenham Gardens
