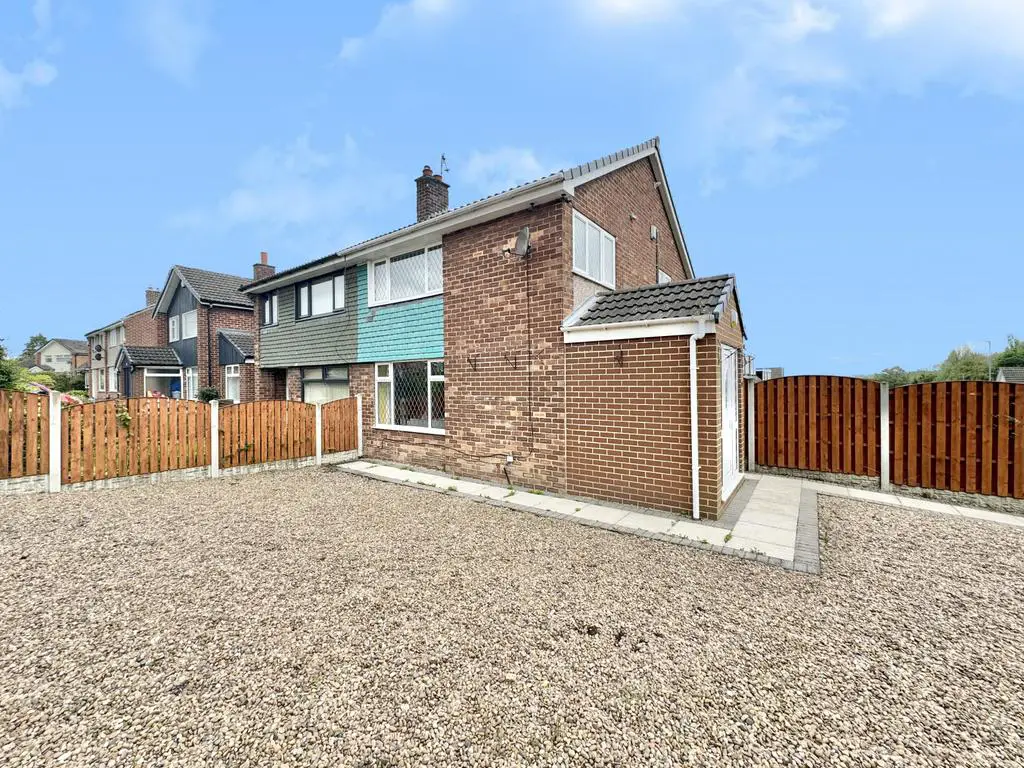
House For Sale £250,000
Tudor Sales and Lettings are pleased to present for sale this three bedroom semi-detached home with a fantastic position on a corner plot within the heart of this popular estate. Enjoying a range of amenities within Garforth as well as having excellent schooling locally, the property would make an ideal family home.
Offered in excellent condition throughout, the property is PVCu double-glazed & gas centrally heated throughout.
Internally the accommodation comprises; entrance hall, inner hall with stairs rising to a first floor landing, lounge with double doors leading into a dining room, PVCu double-glazed conservatory, fitted kitchen having a range of units fronted in a shaker Oak finish with accompanying appliances.
To the first floor sits a central landing with doors off to three bedrooms including two generous doubles and a further single room. The accommodation is completed by a stylish bathroom which is fully tiled and houses a three piece suite comprising; P-shaped bath with glass screen and shower, low flush WC and pedestal hand washbasin. Externally there is ample space for cars via a double driveway and a detached single garage. The gardens are low maintanence and nicely enclosed with timber fencing whilst the gardens to the front are pebbled which could potentially be used for further parking.
Property additional info
Living Room: 13' 4" x 13' 0" (4.06m x 3.96m)
Living Room with coving to ceiling, wood flooring, Double glazed window and centrally heated radiator
Dining Area: 10' 10" x 9' 3" (3.30m x 2.82m)
With Coving to ceiling, wood flooring, French style patio doors leading to conservatory
Conservatory: 8' 10" x 7' 6" (2.69m x 2.29m)
Nice conservatory with ceiling fan and centrally heated radiator
Kitchen: 10' 10" x 7' 5" (3.30m x 2.26m)
Solid wood kitchen with a range of wall and base units and integrated appliances consisting of fridge freezer, oven and hob with extractor fan over, sink with mixer tap. Tiling to floor and splashback. Double glazed window.
Bathroom:
Modern fully tiled bathroom with white three piece suite comprising of bath with shower screen and shower unit over, hand basin and low flush WC. Double glazed window and centrally heated towel rail
Bedroom 1: 13' 4" x 9' 11" (4.06m x 3.02m)
Double bedroom with coving to ceiling, double glazed window and centrally heated towel rail.
Bedroom 2: 10' 11" x 9' 11" (3.33m x 3.02m)
Double bedroom with coving to ceiling built in wardrobe, double glazing and centrally heated radiator
Bedroom 3: 10' 4" x 6' 6" (3.15m x 1.98m)
Single bedroom with coving to ceiling, double glazed window and centrally heated radiator
Houses For Sale Kirkby Avenue
Houses For Sale Leabank Avenue
Houses For Sale Bluebell Avenue
Houses For Sale Denesway
Houses For Sale Acaster Drive
Houses For Sale Hazelwood Avenue
Houses For Sale Fairburn Drive
Houses For Sale Cliffe House Avenue
Houses For Sale Hammerton Drive
