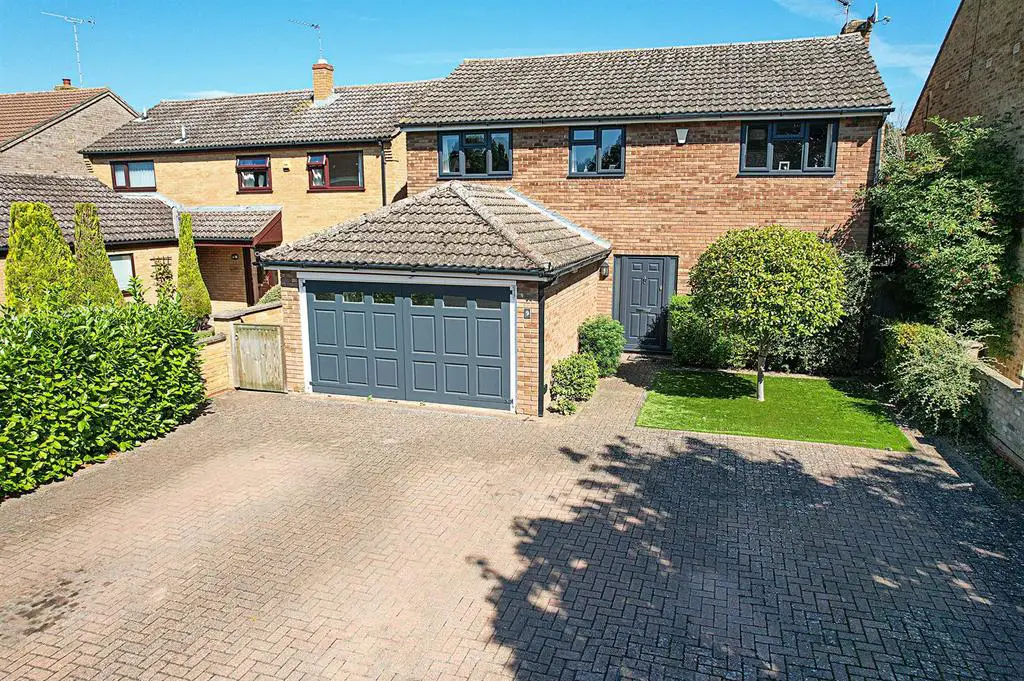
House For Sale £485,000
This immaculate and stylishly presented four bedroom home offers excellent family living, with spacious entrance hall, open plan kitchen/dining room, utility, cloakroom, living room with conservatory and study to the ground floor.
On the first floor, a bright and spacious landing with four bedrooms and a bathroom.
Externally, the property benefits from ample parking on the block paved driveway, along with a double garage.
The exceptionally well maintained, landscaped garden offers fabulous outside living space with patio, seating areas, vegetable patch and garden shed.
A must to view to appreciate the quality of this home.
EPC (D)
Council Tax Band E (West Suffolk)
Entrance Hall - 4.57m x 3.12m (14'11" x 10'2") - With Composite entrance door, stairs leading to first floor, radiator.
Kitchen/Dining Room - 4.8 x 3.8 (15'8" x 12'5") - With a range of wall and base units with worktops over, inset stainless steel double sink and drainer with mixer tap over, integrated gas hob with extractor hood over, integrated eye level double oven, integrated fridge, wine cooler, integrated dishwasher. Windows to rear aspect, radiator.
Utility Room - With built in units with space and plumbing for washing machine and space for tumble dryer and further appliances, radiator. Door leading to garage, door leading to side access, door leading to:
Cloakroom - With low level WC, pedestal hand basin, radiator, window to side aspect.
Living Room - 4.86m x 3.95m (15'11" x 12'11") - With radiator, patio doors leading to:
Conservatory - 4.31m x 3.45m (14'1" x 11'3") - With French doors leading to the garden.
Study - 2.93m x 2.21m (9'7" x 7'3") - With window to front aspect, radiator.
First Floor -
Landing - Gallery landing with access to roof space and window to front aspect.
Bedroom 1 - 3.93m x 3.52m (12'10" x 11'6") - With window to front aspect, radiator.
Bedroom 2 - 3.45m x 2.88m (11'3" x 9'5") - With built in wardrobes, window to front aspect, radiator.
Bedroom 3 - 3.72m x 3.04m (12'2" x 9'11") - With window to rear aspect, radiator.
Bedroom 4 - 3.3m x 2.43m (10'9" x 7'11") - With window to rear aspect, radiator.
Bathroom - With paneled bath, wall mounted hand basin, low level WC, shower cubicle, built in airing cupboard, ladder style radiator and window to rear aspect.
Outside - Front garden laid with block paving offering generous parking, garden laid to artificial turf with ornamental trees and shrubs.
Double garage with power and light.
Side access leading to the enclosed rear garden, laid mainly to lawn with flower and shrub borders, patio seating areas, vegetable patch and garden shed.
On the first floor, a bright and spacious landing with four bedrooms and a bathroom.
Externally, the property benefits from ample parking on the block paved driveway, along with a double garage.
The exceptionally well maintained, landscaped garden offers fabulous outside living space with patio, seating areas, vegetable patch and garden shed.
A must to view to appreciate the quality of this home.
EPC (D)
Council Tax Band E (West Suffolk)
Entrance Hall - 4.57m x 3.12m (14'11" x 10'2") - With Composite entrance door, stairs leading to first floor, radiator.
Kitchen/Dining Room - 4.8 x 3.8 (15'8" x 12'5") - With a range of wall and base units with worktops over, inset stainless steel double sink and drainer with mixer tap over, integrated gas hob with extractor hood over, integrated eye level double oven, integrated fridge, wine cooler, integrated dishwasher. Windows to rear aspect, radiator.
Utility Room - With built in units with space and plumbing for washing machine and space for tumble dryer and further appliances, radiator. Door leading to garage, door leading to side access, door leading to:
Cloakroom - With low level WC, pedestal hand basin, radiator, window to side aspect.
Living Room - 4.86m x 3.95m (15'11" x 12'11") - With radiator, patio doors leading to:
Conservatory - 4.31m x 3.45m (14'1" x 11'3") - With French doors leading to the garden.
Study - 2.93m x 2.21m (9'7" x 7'3") - With window to front aspect, radiator.
First Floor -
Landing - Gallery landing with access to roof space and window to front aspect.
Bedroom 1 - 3.93m x 3.52m (12'10" x 11'6") - With window to front aspect, radiator.
Bedroom 2 - 3.45m x 2.88m (11'3" x 9'5") - With built in wardrobes, window to front aspect, radiator.
Bedroom 3 - 3.72m x 3.04m (12'2" x 9'11") - With window to rear aspect, radiator.
Bedroom 4 - 3.3m x 2.43m (10'9" x 7'11") - With window to rear aspect, radiator.
Bathroom - With paneled bath, wall mounted hand basin, low level WC, shower cubicle, built in airing cupboard, ladder style radiator and window to rear aspect.
Outside - Front garden laid with block paving offering generous parking, garden laid to artificial turf with ornamental trees and shrubs.
Double garage with power and light.
Side access leading to the enclosed rear garden, laid mainly to lawn with flower and shrub borders, patio seating areas, vegetable patch and garden shed.
