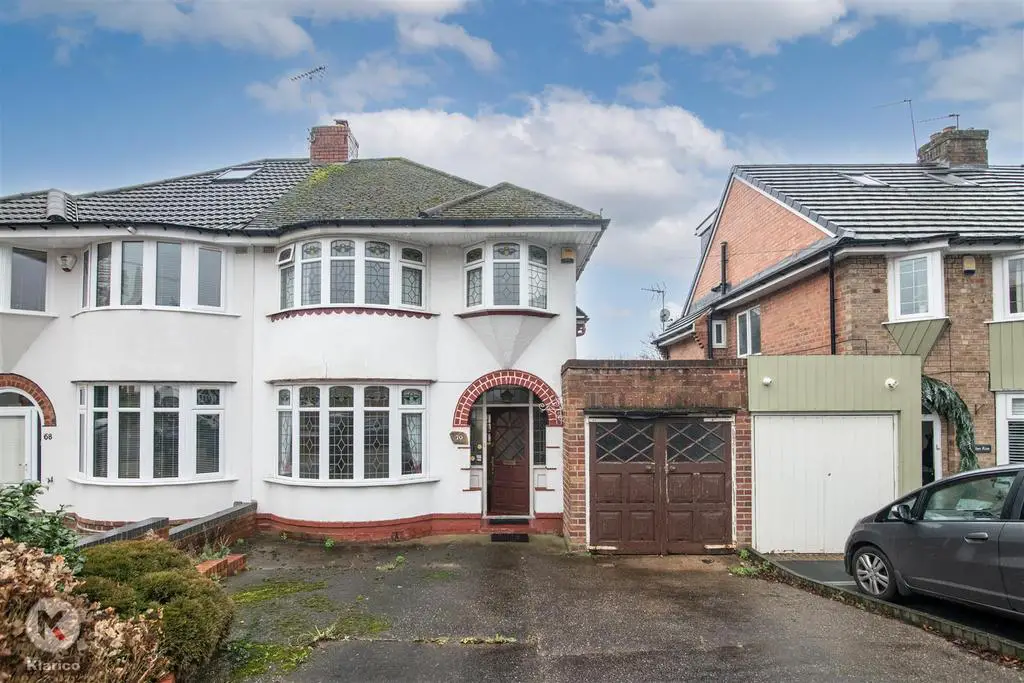
House For Sale £280,000
KLARICO Estate Agents are delighted to introduce this stunning 3 bedroom semi-detached property located within a sought after part of Birmingham. Features a garage to the side and benefits from having a rear extension along with a conservatory.
The ground floor benefits from having a rear and side extension providing 2 separate reception rooms, and extended kitchen, a conservatory and the side extension providing a refitted shower room and guest WC. The first floor provides 3 spacious bedrooms, a family bathroom and separate W.C. Although this property provides a significant extension to the ground floor, further potential can also be found by means of a double storey side extension and/or loft conversion (stpp).
Within the local proximity can be found a number of good schools and nurseries including Our Lady of Lourdes Catholic Primary School which has been rated outstanding by Ofsted,. Easy easy access to public transport link including Yardley Wood rail station can be found within a few minutes walking distance.
Reception Room - 3.30m x 3.20m (10'9" x 10'5") - Double glazed bay window to front, carpet, ceiling and wall lights, wall mounted radiator
Lounge/Dining Room - 7.40m x 2.80m (24'3" x 9'2") - Double glazed window and patio door to rear, carpet, ceiling lights, wall mounted radiators, chimney breast with fireplace
Kitchen - 5.00m x 2.40m (16'4" x 7'10") - Extended kitchen, tiled flooring, ceiling light, worktop, storage cupboards, drainer sink with mixer tap, backsplash tiles, wall mounted radiator
Conservatory - 4.20m x 2.40m (13'9" x 7'10") - Double glazed windows to rear, tiled flooring, ceiling light
W.C. - Privacy double glazed window to rear, toilet, vanity wash unit with mixer tap, ceiling light
Shower Room - 2.20m x 2.20m (7'2" x 7'2") - Ceiling light, heated towel rail, tiled flooring, walk-in shower with thermostatic shower unit, extractor
Garage - 6.60m x 2.20m (21'7" x 7'2") - Ceiling light, up and over door
Bedroom 1 - 4.30m x 3.20m (14'1" x 10'5") - Double glazed bay window to rear, wood flooring, ceiling light, wall mounted radiator
Bedroom 2 - 3.70m x 3.00m (12'1" x 9'10") - Double glazed bay window to front, wood flooring, ceiling light, fitted wardrobes, wall mounted radiator
Bedroom 3 - 2.00m x 2.00m (6'6" x 6'6") - Double glazed bay window to front, ceiling light, wall mounted radiator, carpet
Bathroom - 2.40m x 1.60m (7'10" x 5'2") - Privacy double glazed window to rear, lino flooring, bath, pedestal sink with taps
Toilet -
Rear Garden - Laid lawn, hedge shrubs and fence panels to boundaries
The ground floor benefits from having a rear and side extension providing 2 separate reception rooms, and extended kitchen, a conservatory and the side extension providing a refitted shower room and guest WC. The first floor provides 3 spacious bedrooms, a family bathroom and separate W.C. Although this property provides a significant extension to the ground floor, further potential can also be found by means of a double storey side extension and/or loft conversion (stpp).
Within the local proximity can be found a number of good schools and nurseries including Our Lady of Lourdes Catholic Primary School which has been rated outstanding by Ofsted,. Easy easy access to public transport link including Yardley Wood rail station can be found within a few minutes walking distance.
Reception Room - 3.30m x 3.20m (10'9" x 10'5") - Double glazed bay window to front, carpet, ceiling and wall lights, wall mounted radiator
Lounge/Dining Room - 7.40m x 2.80m (24'3" x 9'2") - Double glazed window and patio door to rear, carpet, ceiling lights, wall mounted radiators, chimney breast with fireplace
Kitchen - 5.00m x 2.40m (16'4" x 7'10") - Extended kitchen, tiled flooring, ceiling light, worktop, storage cupboards, drainer sink with mixer tap, backsplash tiles, wall mounted radiator
Conservatory - 4.20m x 2.40m (13'9" x 7'10") - Double glazed windows to rear, tiled flooring, ceiling light
W.C. - Privacy double glazed window to rear, toilet, vanity wash unit with mixer tap, ceiling light
Shower Room - 2.20m x 2.20m (7'2" x 7'2") - Ceiling light, heated towel rail, tiled flooring, walk-in shower with thermostatic shower unit, extractor
Garage - 6.60m x 2.20m (21'7" x 7'2") - Ceiling light, up and over door
Bedroom 1 - 4.30m x 3.20m (14'1" x 10'5") - Double glazed bay window to rear, wood flooring, ceiling light, wall mounted radiator
Bedroom 2 - 3.70m x 3.00m (12'1" x 9'10") - Double glazed bay window to front, wood flooring, ceiling light, fitted wardrobes, wall mounted radiator
Bedroom 3 - 2.00m x 2.00m (6'6" x 6'6") - Double glazed bay window to front, ceiling light, wall mounted radiator, carpet
Bathroom - 2.40m x 1.60m (7'10" x 5'2") - Privacy double glazed window to rear, lino flooring, bath, pedestal sink with taps
Toilet -
Rear Garden - Laid lawn, hedge shrubs and fence panels to boundaries
