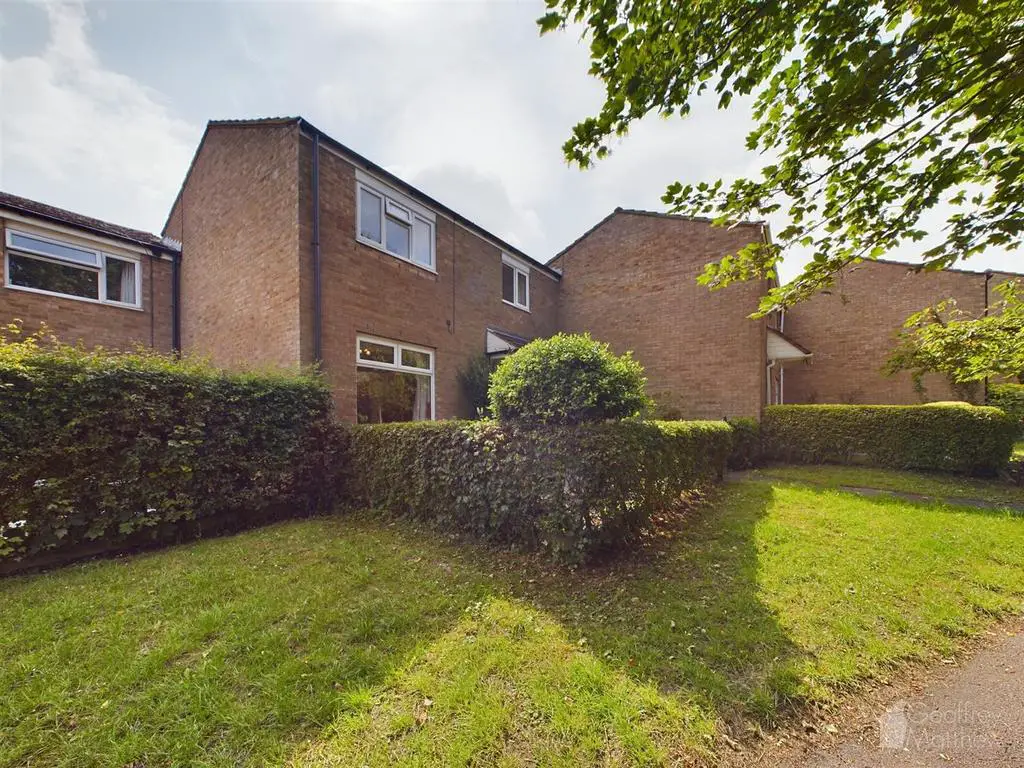
House For Sale £300,000
Geoffrey Matthew Are Pleased To Be Abl To Offer For Sale This Three Bedroom Staggered Terrace Family Home, Situated In The Popular St Nicholas Area On The North Side Of Stevenage, Which Offers Easy Access To The A1(M) And A Short Drive To The Town Centre And Station, Several Local Schools In Walking Distance And Range Of Local Amenities Including Doctors Surgery. Internally The Property Offers Spacious Accomodation Throughout And Includes Two Double Bedrooms And Good Size Single, Fitted Kitchen/Diner, Lounge, Downstairs WC And Family Bathroom. Externally Benefiting From Front & Back Gardens As Well As A Drive. The Property Does Require Some Updating In Areas But Would Make A Perfect Home For A Young Family. CHAIN FREE
Utility And Store Room - With access via a double glazed door, with space for storage and plumbing for both washing machine and dryer and double glazed door leading to hallway.
Hallway - With a double glazed opaque door, single panel radiator, wood panelled walls to the upper half and dado rail.
Downstairs Shower Room - Refitted by the previous owner and comprises of a double width shower with a fixed position glass screen and electric shower, a small hand wash basin with chrome mixer tap, a close coupled WC, partially tiled walls and marble effect tiled flooring, heated towel rail, extractor fan and a frosted double glazed window.
Kitchen/Diner - A good size kitchen/diner which again has been refitted with a modern soft grey gloss selection of wall and base units and hanleless doors, granite effect square edge worktops and an inset one and half bowl stainless steel sink and drainer, space for a fridge freezer, a mix of both ceramic tiled & vinyl flooring, an area for a dining area and two UPVC double glazed windows to the rear aspect and a single panel radiator.
Lounge - Again a generous size lounge with UPVC window to the front aspect, electric flame effect fireplace with wooden mantle and surround, a door to the front garden, single and double panelled radiators with radiator covers and an under stairs storage cupboard.
Stairs Leading To The First Floor Landing - With access to the loft space and a storage cupboard which houses the hot water cylinder.
Bedroom 1: - A double bedroom with a UPVC double glazed window to the front aspect, single panel radiator and a selection of fitted wardrobes.
Bedroom 2 - Again a double bedroom with a UPVC double glazed window to the rear aspect and a single panel radiator.
Bedroom 3 - A very good size single bedroom with a UPVC double glazed window to the front aspect and a single panel radiator.
Bathroom - fitted with an enamel bath, hand wash basin and pedestal and a close couple WC, patrly tiled walls and frosted UPVC double glazed window.
Rear Garden - Mostly paved with some planted areas, gated rear access.
Driveway -
Utility And Store Room - With access via a double glazed door, with space for storage and plumbing for both washing machine and dryer and double glazed door leading to hallway.
Hallway - With a double glazed opaque door, single panel radiator, wood panelled walls to the upper half and dado rail.
Downstairs Shower Room - Refitted by the previous owner and comprises of a double width shower with a fixed position glass screen and electric shower, a small hand wash basin with chrome mixer tap, a close coupled WC, partially tiled walls and marble effect tiled flooring, heated towel rail, extractor fan and a frosted double glazed window.
Kitchen/Diner - A good size kitchen/diner which again has been refitted with a modern soft grey gloss selection of wall and base units and hanleless doors, granite effect square edge worktops and an inset one and half bowl stainless steel sink and drainer, space for a fridge freezer, a mix of both ceramic tiled & vinyl flooring, an area for a dining area and two UPVC double glazed windows to the rear aspect and a single panel radiator.
Lounge - Again a generous size lounge with UPVC window to the front aspect, electric flame effect fireplace with wooden mantle and surround, a door to the front garden, single and double panelled radiators with radiator covers and an under stairs storage cupboard.
Stairs Leading To The First Floor Landing - With access to the loft space and a storage cupboard which houses the hot water cylinder.
Bedroom 1: - A double bedroom with a UPVC double glazed window to the front aspect, single panel radiator and a selection of fitted wardrobes.
Bedroom 2 - Again a double bedroom with a UPVC double glazed window to the rear aspect and a single panel radiator.
Bedroom 3 - A very good size single bedroom with a UPVC double glazed window to the front aspect and a single panel radiator.
Bathroom - fitted with an enamel bath, hand wash basin and pedestal and a close couple WC, patrly tiled walls and frosted UPVC double glazed window.
Rear Garden - Mostly paved with some planted areas, gated rear access.
Driveway -
