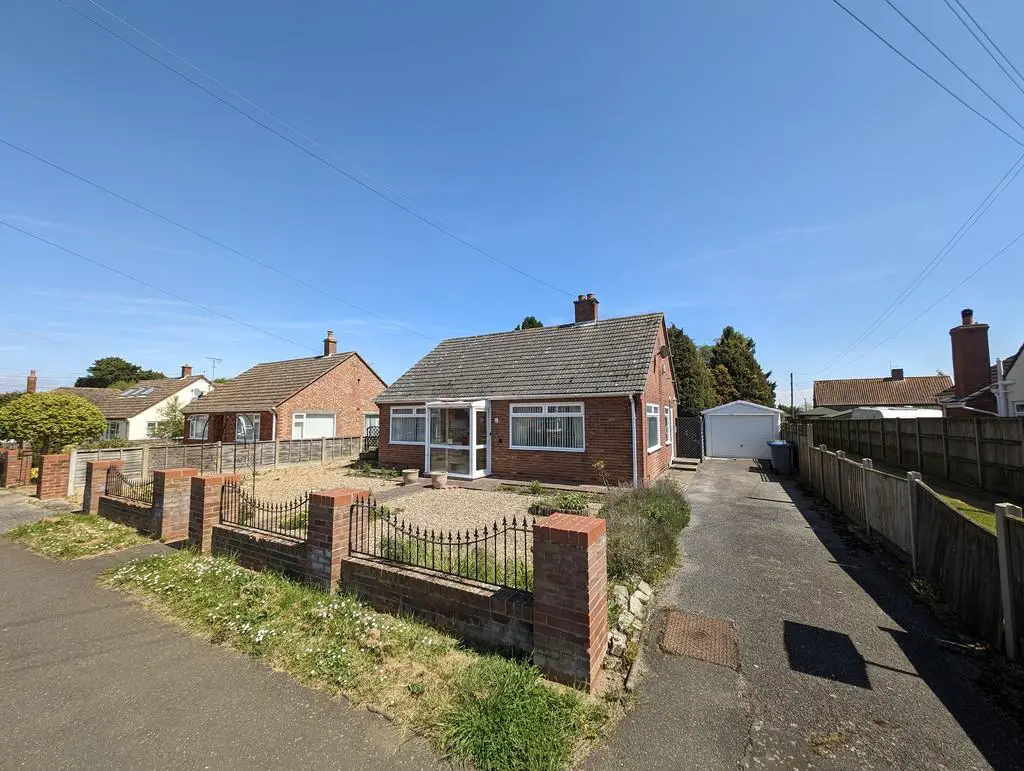
House For Sale £300,000
A rarely available 2 bedroom detached bungalow located in a very popular residential area with good access to local amenities. The property would benefit from modernisation but benefits include a large rear garden, conservatory, garage and ample off road parking. Offered for sale with no onward chain.
LOCATION The popular town of Leiston lies about a mile and a half inland from the Suffolk Heritage Coastline and offers a good range of shops in a traditional High Street setting, together with a Co-op supermarket, library, bank, doctors and dentists surgeries, swimming pool complex and cinema. Primary and secondary schooling is within walking distance and Waitrose and Tesco supermarkets may be found in nearby Saxmundham, about four miles distant, which also has a railway station on the East Suffolk branch line giving hourly services to Ipswich with connections to London Liverpool Street
FRONT PORCH & ENTRANCE HALL Entering through the glazed front porch, you step into the entrance hall via a timber door. A nice storage heater adds warmth to the space, which includes a storage cupboard and airing cupboard.
LIVING ROOM The spacious living room boasts windows to the front and side, along with a storage heater and electric fire for added comfort.
BEDROOMS Bedroom one features a window to the front and a night storage heater, while bedroom two offers windows and double doors leading to the conservatory, also equipped with a night storage heater.
CONSERVATORY The conservatory boasts a polycarbonate roof and double doors opening to the rear garden, with a tiled floor enhancing its charm.
BATHROOM The bathroom includes two windows to the rear and amenities such as a corner cubicle with an electric shower, panel bath, WC, wash hand basin with cupboard below, and partially tiled walls.
KITCHEN/BREAKFAST ROOM The kitchen/breakfast room features windows to the side and rear, with a door leading to the rear garden. Amenities include a double drainer sink with a mixer tap, high and low-level units with a roll-edge work surface, space for electric oven, dishwasher, and washing machine, as well as tiled splashbacks and a nice storage heater.
EXTERIOR Outside, the front of the property offers a driveway with space for three to four cars, bordered by a low-level brick wall and metal railings. The path to the front door is laid with shingle for easy maintenance. A single garage with an up-and-over-style door and power connected provides additional storage. A side gate leads to the rear garden, featuring a small patio and deck area, storage shed, large lawn with a summer house, greenhouse, mature trees, vegetable patches, and shrubs.
COUNCIL TAX BAND C
LOCAL COUNCIL East Suffolk House, Station Road, Melton, Woodbridge, IP12 1RT
SERVICES Electricity, mains drains and water are connected to the property.
AGENTS NOTE Items depicted in the photographs are not necessarily included in the sale. A grant of probate has been applied for.
LOCATION The popular town of Leiston lies about a mile and a half inland from the Suffolk Heritage Coastline and offers a good range of shops in a traditional High Street setting, together with a Co-op supermarket, library, bank, doctors and dentists surgeries, swimming pool complex and cinema. Primary and secondary schooling is within walking distance and Waitrose and Tesco supermarkets may be found in nearby Saxmundham, about four miles distant, which also has a railway station on the East Suffolk branch line giving hourly services to Ipswich with connections to London Liverpool Street
FRONT PORCH & ENTRANCE HALL Entering through the glazed front porch, you step into the entrance hall via a timber door. A nice storage heater adds warmth to the space, which includes a storage cupboard and airing cupboard.
LIVING ROOM The spacious living room boasts windows to the front and side, along with a storage heater and electric fire for added comfort.
BEDROOMS Bedroom one features a window to the front and a night storage heater, while bedroom two offers windows and double doors leading to the conservatory, also equipped with a night storage heater.
CONSERVATORY The conservatory boasts a polycarbonate roof and double doors opening to the rear garden, with a tiled floor enhancing its charm.
BATHROOM The bathroom includes two windows to the rear and amenities such as a corner cubicle with an electric shower, panel bath, WC, wash hand basin with cupboard below, and partially tiled walls.
KITCHEN/BREAKFAST ROOM The kitchen/breakfast room features windows to the side and rear, with a door leading to the rear garden. Amenities include a double drainer sink with a mixer tap, high and low-level units with a roll-edge work surface, space for electric oven, dishwasher, and washing machine, as well as tiled splashbacks and a nice storage heater.
EXTERIOR Outside, the front of the property offers a driveway with space for three to four cars, bordered by a low-level brick wall and metal railings. The path to the front door is laid with shingle for easy maintenance. A single garage with an up-and-over-style door and power connected provides additional storage. A side gate leads to the rear garden, featuring a small patio and deck area, storage shed, large lawn with a summer house, greenhouse, mature trees, vegetable patches, and shrubs.
COUNCIL TAX BAND C
LOCAL COUNCIL East Suffolk House, Station Road, Melton, Woodbridge, IP12 1RT
SERVICES Electricity, mains drains and water are connected to the property.
AGENTS NOTE Items depicted in the photographs are not necessarily included in the sale. A grant of probate has been applied for.
