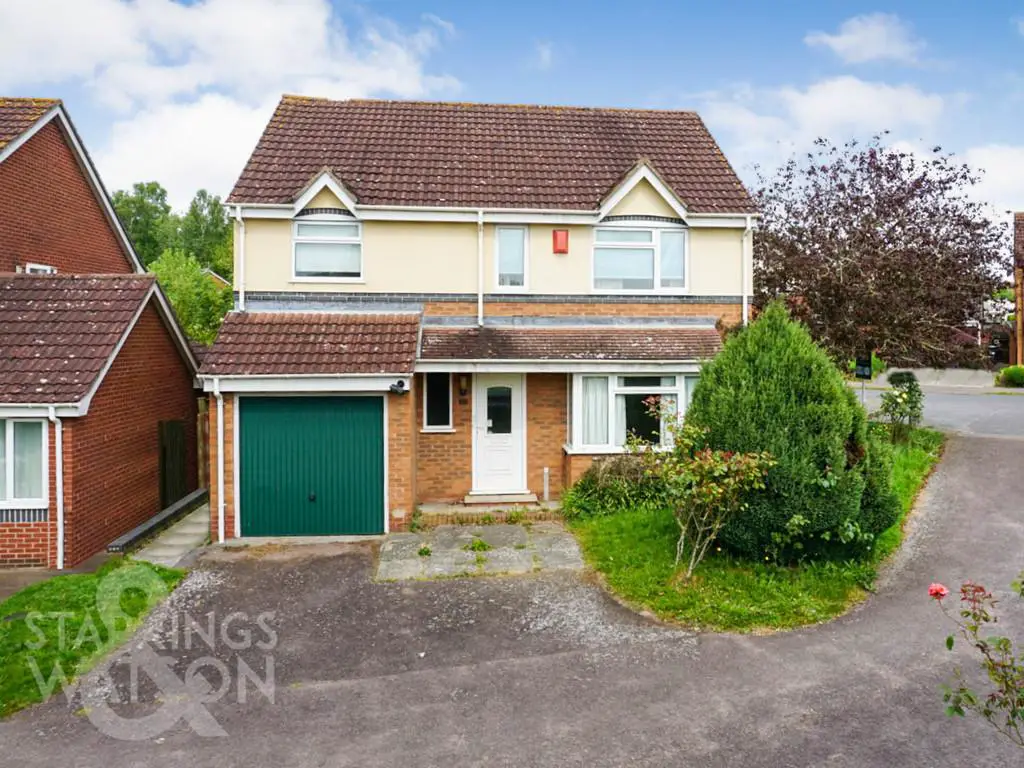
House For Sale £350,000
IN SUMMARY NO CHAIN. Tucked away in a CUL-DE-SAC SETTING, this DETACHED FAMILY HOME was built as FOUR BEDROOMS and is currently presented with two bedrooms open plan to one another. With POTENTIAL to UPDATE and MODERNISE, the property offers huge potential, currently including a HALL ENTRANCE, sitting room, dining room, KITCHEN/BREAKFAST ROOM, utility room and W.C to the ground floor. Upstairs, the FOUR DOORS lead to the BEDROOMS, including the MAIN BEDROOM with BUILT-IN WARDROBES and EN SUITE SHOWER, and the further FAMILY BATHROOM. The INTEGRAL GARAGE offers potential, whilst the REAR GARDEN is enclosed and well stocked, but requires taming.
SETTING THE SCENE With a tandem hard standing driveway to front, access leads to the integral garage, whilst a lawned frontage with mature planting offers screening. A useful side access leads to the rear, with a step to the front door.
THE GRAND TOUR The carpeted hall entrance includes the stairs with storage below, and doors to the kitchen and sitting room. The sitting room is bay fronted and centred on the feature fire place. Folding doors open to the dining room, where sliding patio doors open to the rear garden. Sitting adjacent is the kitchen/breakfast room, creating options to open plan the kitchen and dining room (stp). An L-shaped arrangement of kitchen units, the gas hob and electric double oven are integrated, with room for further appliances and space for a dining table. The utility room is next door with further cupboard space and room for a washing machine, whilst the gas fired central heating boiler is wall mounted and a door leads to the rear garden. The W.C completes the ground floor. Upstairs, four doors lead off, with the main bedroom including a full width range of wardrobes and a further door to the utility room - with tiled splash backs and storage under the sink. Two of the three remaining bedrooms are open plan and can be split as per the original build. The family bathroom sits to the side, with an airing cupboard and further storage under the sink.
THE GREAT OUTDOORS Heading outside, the lawned garden is fully enclosed with mature hedging, and a variety of planting. A patio extends from the dining room, with gated access to the front.
OUT & ABOUT The popular suburb of Dussindale is situated East of Norwich. There are a wide range of local amenities including primary school, supermarket, opticians, doctors surgeries and a regular bus route to Norwich and Norwich Train Station. Dussindale is located close to the A47, and close to the new Postwick interchange, providing easy access to both Great Yarmouth and the A11 heading towards London.
FIND US Postcode : NR7 0TW
What3Words : ///estate.magma.piano
VIRTUAL TOUR View our virtual tour for a full 360 degree of the interior of the property.
SETTING THE SCENE With a tandem hard standing driveway to front, access leads to the integral garage, whilst a lawned frontage with mature planting offers screening. A useful side access leads to the rear, with a step to the front door.
THE GRAND TOUR The carpeted hall entrance includes the stairs with storage below, and doors to the kitchen and sitting room. The sitting room is bay fronted and centred on the feature fire place. Folding doors open to the dining room, where sliding patio doors open to the rear garden. Sitting adjacent is the kitchen/breakfast room, creating options to open plan the kitchen and dining room (stp). An L-shaped arrangement of kitchen units, the gas hob and electric double oven are integrated, with room for further appliances and space for a dining table. The utility room is next door with further cupboard space and room for a washing machine, whilst the gas fired central heating boiler is wall mounted and a door leads to the rear garden. The W.C completes the ground floor. Upstairs, four doors lead off, with the main bedroom including a full width range of wardrobes and a further door to the utility room - with tiled splash backs and storage under the sink. Two of the three remaining bedrooms are open plan and can be split as per the original build. The family bathroom sits to the side, with an airing cupboard and further storage under the sink.
THE GREAT OUTDOORS Heading outside, the lawned garden is fully enclosed with mature hedging, and a variety of planting. A patio extends from the dining room, with gated access to the front.
OUT & ABOUT The popular suburb of Dussindale is situated East of Norwich. There are a wide range of local amenities including primary school, supermarket, opticians, doctors surgeries and a regular bus route to Norwich and Norwich Train Station. Dussindale is located close to the A47, and close to the new Postwick interchange, providing easy access to both Great Yarmouth and the A11 heading towards London.
FIND US Postcode : NR7 0TW
What3Words : ///estate.magma.piano
VIRTUAL TOUR View our virtual tour for a full 360 degree of the interior of the property.
