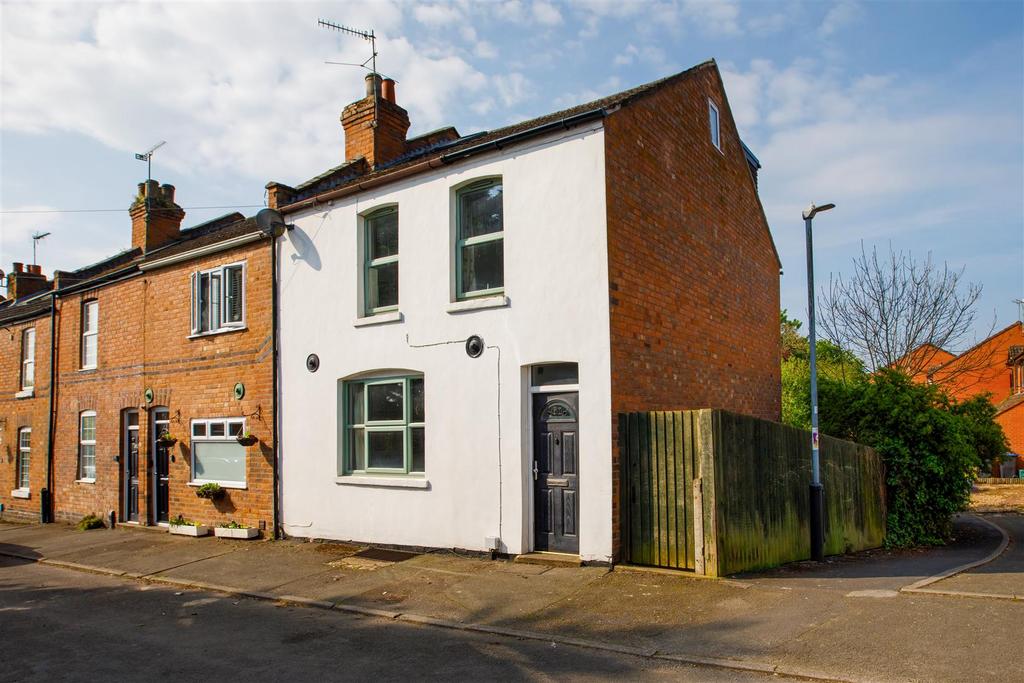
House For Sale £475,000
* APPROXIMATELY 1850 SQFT OF VICTORIAN HOME *
This large end terraced property is arranged over four floors and boasts many retained original features. Being ideally situated within a mile of Leamington Spa and Warwick Town centres it will appeal to those wanting a property within close proximity to both.
The accommodation comprises in brief - entrance hall, sitting room to the front with wood burner and separate living room to the rear with juliet balcony overlooking the garden. To the lower ground floor is a breakfast kitchen which leads out to the rear garden, a utility room and bathroom.
On the first floor there are three generous double bedrooms and family bathroom. The second floor accommodates the master bedroom which has a juliet balcony and en suite shower room.
The south west facing rear garden is well stocked, a generous size and has a great garden office located to the rear. The property is situated on a non through road.
Entrance Hall -
Sitting Room - 4.81 x 3.29 (15'9" x 10'9") -
Living Room - 5.98 x 3.53 (19'7" x 11'6") -
Breakfast Kitchen - 5.56 x 3.53 (18'2" x 11'6") -
Utility -
Bathroom -
Bedroom - 3.48 x 3.45 (11'5" x 11'3") -
Bedroom - 3.48 x 3.05 (11'5" x 10'0") -
Bedroom - 3.89 x 2.45 (12'9" x 8'0") -
Shower Room -
Bedroom - 6.58 x 3.62 (21'7" x 11'10") -
En-Suite -
This large end terraced property is arranged over four floors and boasts many retained original features. Being ideally situated within a mile of Leamington Spa and Warwick Town centres it will appeal to those wanting a property within close proximity to both.
The accommodation comprises in brief - entrance hall, sitting room to the front with wood burner and separate living room to the rear with juliet balcony overlooking the garden. To the lower ground floor is a breakfast kitchen which leads out to the rear garden, a utility room and bathroom.
On the first floor there are three generous double bedrooms and family bathroom. The second floor accommodates the master bedroom which has a juliet balcony and en suite shower room.
The south west facing rear garden is well stocked, a generous size and has a great garden office located to the rear. The property is situated on a non through road.
Entrance Hall -
Sitting Room - 4.81 x 3.29 (15'9" x 10'9") -
Living Room - 5.98 x 3.53 (19'7" x 11'6") -
Breakfast Kitchen - 5.56 x 3.53 (18'2" x 11'6") -
Utility -
Bathroom -
Bedroom - 3.48 x 3.45 (11'5" x 11'3") -
Bedroom - 3.48 x 3.05 (11'5" x 10'0") -
Bedroom - 3.89 x 2.45 (12'9" x 8'0") -
Shower Room -
Bedroom - 6.58 x 3.62 (21'7" x 11'10") -
En-Suite -
