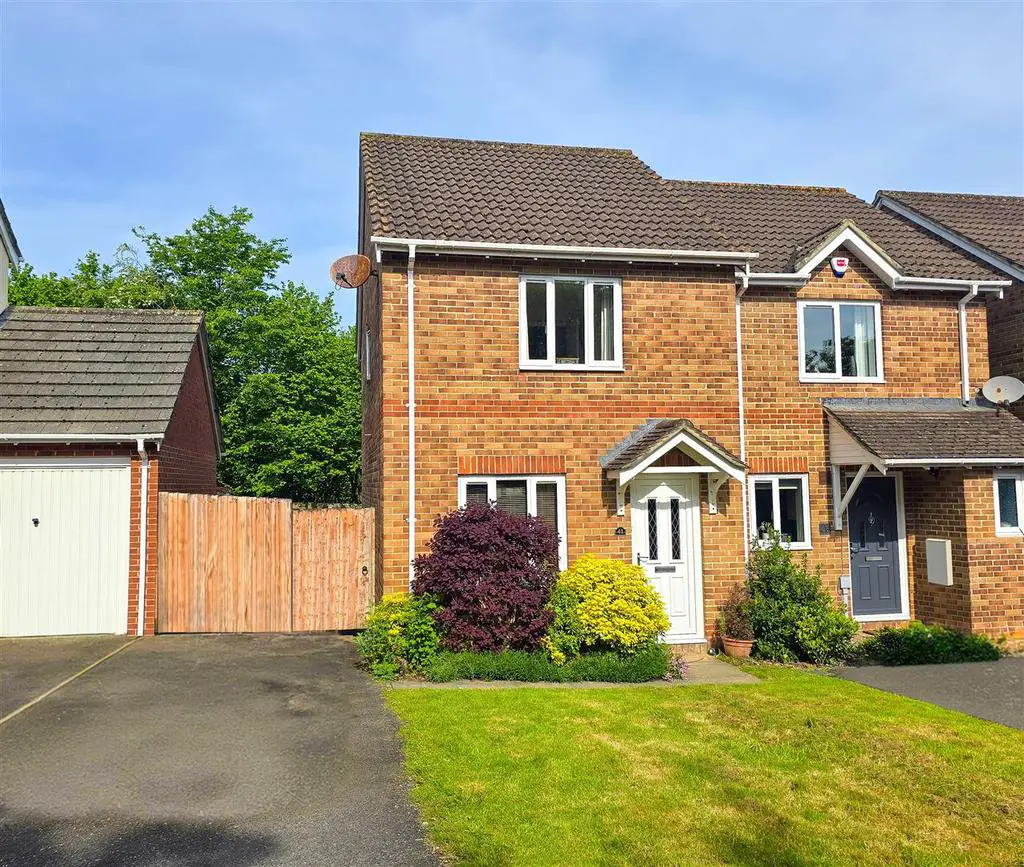
House For Sale £239,000
Situated in a highly sought after development is this superb 2 bedroom end of terrace home with ample off road parking and a lovely west facing garden. No Ongoing Chain.
Situated in the popular residential location of Coppice Gate, within the Fairacre development, this is a most attractive 2-bedroom semi-detached house with gas-fired central heating, pvcu double glazing and good size fully enclosed rear garden.
The property has a lengthy driveway providing off-road parking for 2 cars and and would suit as a first-time purchase or investment opportunity and is within easy walking distance of the local amenities.
In brief, the accommodation comprises: entrance hall, sitting room with window overlooking the front, kitchen/dining room running across the back of the property with a range of wall and base units with working surfaces over, built-in cooker and hob, space for appliances and door out to the rear garden. On the first floor are two bedrooms with the master having a built-in wardrobe and window to front. The second bedroom is at the rear with a built in cupboard. The bathroom has a 3-piece suite with a panelled bath with shower over, wash basin, and WC.
Newport has an excellent range of amenities which caters well for everyday needs including a local convenience store, grocers, butchers & hairdressers, schools including the popular Newport Primary School and The Park Secondary School, furthermore there is the Litchdon medical centre, dentist and a public house. A regular bus service operates within the area providing regular routes to and from the town. Barnstaple the regional centre of North Devon offers a wider range of amenities including numerous High street shops and independent stores, Green Lanes shopping centre, banks, post office and a wide variety of public houses and restaurants. The North Devon Link road (A361) is within easy access providing a swift and direct route to the M5 motorway and connecting routes beyond.
Entrance Hall -
Sitting Room - 4.65m x 2.82m (15'3 x 9'3) -
Kitchen/Dining Room - 3.89m x 2.59m (12'9 x 8'6) -
First Floor Landing -
Bedroom 1 - 2.90m x 2.82m plus 0.91m recess (9'6 x 9'3 plus 3' -
Bedroom 2 - 3.89m x 2.59m (12'9 x 8'6) -
Bathroom - 1.91m x 1.83m (6'3 x 6'0) -
To the front of the property is an open plan garden of lawn with a driveway adjacent providing car parking facilities for 2 vehicles. There is also the potential to build a garage if needed, subject to the necessary planning consents. A side gate gives access to the rear garden, which offers a sunny aspect and a good degreee of privacy, it is mainly laid to lawn with an area of paving perfect for al-fresco dining.
Situated in the popular residential location of Coppice Gate, within the Fairacre development, this is a most attractive 2-bedroom semi-detached house with gas-fired central heating, pvcu double glazing and good size fully enclosed rear garden.
The property has a lengthy driveway providing off-road parking for 2 cars and and would suit as a first-time purchase or investment opportunity and is within easy walking distance of the local amenities.
In brief, the accommodation comprises: entrance hall, sitting room with window overlooking the front, kitchen/dining room running across the back of the property with a range of wall and base units with working surfaces over, built-in cooker and hob, space for appliances and door out to the rear garden. On the first floor are two bedrooms with the master having a built-in wardrobe and window to front. The second bedroom is at the rear with a built in cupboard. The bathroom has a 3-piece suite with a panelled bath with shower over, wash basin, and WC.
Newport has an excellent range of amenities which caters well for everyday needs including a local convenience store, grocers, butchers & hairdressers, schools including the popular Newport Primary School and The Park Secondary School, furthermore there is the Litchdon medical centre, dentist and a public house. A regular bus service operates within the area providing regular routes to and from the town. Barnstaple the regional centre of North Devon offers a wider range of amenities including numerous High street shops and independent stores, Green Lanes shopping centre, banks, post office and a wide variety of public houses and restaurants. The North Devon Link road (A361) is within easy access providing a swift and direct route to the M5 motorway and connecting routes beyond.
Entrance Hall -
Sitting Room - 4.65m x 2.82m (15'3 x 9'3) -
Kitchen/Dining Room - 3.89m x 2.59m (12'9 x 8'6) -
First Floor Landing -
Bedroom 1 - 2.90m x 2.82m plus 0.91m recess (9'6 x 9'3 plus 3' -
Bedroom 2 - 3.89m x 2.59m (12'9 x 8'6) -
Bathroom - 1.91m x 1.83m (6'3 x 6'0) -
To the front of the property is an open plan garden of lawn with a driveway adjacent providing car parking facilities for 2 vehicles. There is also the potential to build a garage if needed, subject to the necessary planning consents. A side gate gives access to the rear garden, which offers a sunny aspect and a good degreee of privacy, it is mainly laid to lawn with an area of paving perfect for al-fresco dining.
