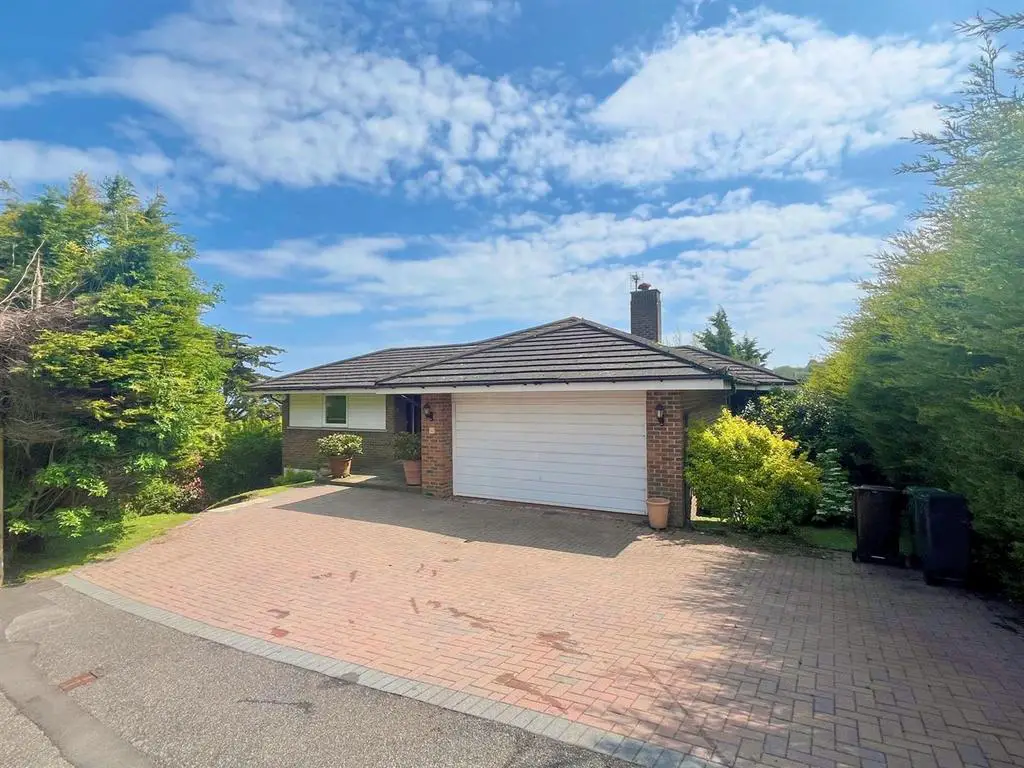
House For Sale £1,150,000
Exceptional detached dwelling situated in an exclusive setting with outstanding views over Meads out to the English Channel and the foot of the Sussex Downs. Comprising; four double bedrooms, two en-suites, family shower room, three reception rooms, generous utility room, integral double garage, brick laid driveway for several vehicles, private terrace accessed via the lounge and observatory/office, fitted kitchen and a south facing rear garden. Meads Brow is one of Eastbournes premier postcodes whilst sitting adjacent to Meads Street, the seafront and the South Downs National Park.
Entrance Hallway - Radiator. Double glazed window to front aspect.
Inner Hallway - Radiator. Hanging area for coats.
Cloakroom - Low level WC. Wash hand basin. Radiator. Double glazed window to side aspect.
Lounge - 7.34m x 5.08m (24'1 x 16'8) - Radiators. Gas fireplace. Double glazed doors to balcony with sea views. Adjoining door to dining room.
Dining Room - 4.85m x 3.58m (15'11 x 11'9) - Radiator. Double glazed window to side aspect. Adjoining to lounge. Opening to-
Office/Observatory - 3.58m x 2.72m (11'9 x 8'11) - Radiator. Triple aspect with double glazed windows to rear and side and double glazed doors to balcony.
Kitchen/Breakfast Room - 4.88m x 3.51m (16'0 x 11'6) - Wall and base units. Worktops. Integral oven, microwave, hob, extractor cooker hood, fridge and dishwasher. One and a half bowl sink unit. Radiator. Dual aspect with double glazed windows to front and rear aspect.
Stairs To Lower Landing: - Radiator. Airing cupboard. Boiler cupboard. Storage space under stairs. Double glazed door to rear garden.
Utility Room - 4.85m x 3.58m (15'11 x 11'9) - Radiator. Base units. Worktops. Sink. Space and plumbing for washing machine and tumble dryer. Double glazed window to side aspect.
Bedroom 1 - 4.72m x 3.53m (15'6 x 11'7) - Radiator. Built in wardrobes. Dual aspect with double glazed windows to rear and side aspect.
En-Suite Bath & Shower Room/Wc - Shower cubicle. Bath. Bidet. Low level WC. Radiator. Double glazed window to side aspect.
Bedroom 2 - 4.24m x 3.63m (13'11 x 11'11) - Radiator. Built in wardrobes. Double glazed window to rear aspect.
En-Suite Shower Room/Wc - Shower cubicle. Low level WC. Wash hand basin. Electric radiator.
Bedroom 3 - 3.61m x 2.41m (11'10 x 7'11) - Radiator. Built in wardrobe. Double glazed window to rear aspect. (Currently arranged as an office).
Bedroom 4 - 3.86m x 2.36m (12'8 x 7'9) - Radiator. Built in wardrobe. Double glazed window to side aspect.
Family Shower Room/Wc - Shower cubicle. Wash hand basin. Low level WC. Heated towel rail. Extractor fan.
Double Garage - 5.89m x 4.90m (19'4 x 16'1) - With electric door, lighting and power. Internal door to entrance hall.
Outside - Rear Garden: Primarily laid to lawn with a patio seating area to the side and mature shrubbery to borders.
Front Garden: Side access to rear garden via secure gate.
Parking - Brick laid driveway for multiple cars.
Epc = C -
Council Tax Band = G -
Entrance Hallway - Radiator. Double glazed window to front aspect.
Inner Hallway - Radiator. Hanging area for coats.
Cloakroom - Low level WC. Wash hand basin. Radiator. Double glazed window to side aspect.
Lounge - 7.34m x 5.08m (24'1 x 16'8) - Radiators. Gas fireplace. Double glazed doors to balcony with sea views. Adjoining door to dining room.
Dining Room - 4.85m x 3.58m (15'11 x 11'9) - Radiator. Double glazed window to side aspect. Adjoining to lounge. Opening to-
Office/Observatory - 3.58m x 2.72m (11'9 x 8'11) - Radiator. Triple aspect with double glazed windows to rear and side and double glazed doors to balcony.
Kitchen/Breakfast Room - 4.88m x 3.51m (16'0 x 11'6) - Wall and base units. Worktops. Integral oven, microwave, hob, extractor cooker hood, fridge and dishwasher. One and a half bowl sink unit. Radiator. Dual aspect with double glazed windows to front and rear aspect.
Stairs To Lower Landing: - Radiator. Airing cupboard. Boiler cupboard. Storage space under stairs. Double glazed door to rear garden.
Utility Room - 4.85m x 3.58m (15'11 x 11'9) - Radiator. Base units. Worktops. Sink. Space and plumbing for washing machine and tumble dryer. Double glazed window to side aspect.
Bedroom 1 - 4.72m x 3.53m (15'6 x 11'7) - Radiator. Built in wardrobes. Dual aspect with double glazed windows to rear and side aspect.
En-Suite Bath & Shower Room/Wc - Shower cubicle. Bath. Bidet. Low level WC. Radiator. Double glazed window to side aspect.
Bedroom 2 - 4.24m x 3.63m (13'11 x 11'11) - Radiator. Built in wardrobes. Double glazed window to rear aspect.
En-Suite Shower Room/Wc - Shower cubicle. Low level WC. Wash hand basin. Electric radiator.
Bedroom 3 - 3.61m x 2.41m (11'10 x 7'11) - Radiator. Built in wardrobe. Double glazed window to rear aspect. (Currently arranged as an office).
Bedroom 4 - 3.86m x 2.36m (12'8 x 7'9) - Radiator. Built in wardrobe. Double glazed window to side aspect.
Family Shower Room/Wc - Shower cubicle. Wash hand basin. Low level WC. Heated towel rail. Extractor fan.
Double Garage - 5.89m x 4.90m (19'4 x 16'1) - With electric door, lighting and power. Internal door to entrance hall.
Outside - Rear Garden: Primarily laid to lawn with a patio seating area to the side and mature shrubbery to borders.
Front Garden: Side access to rear garden via secure gate.
Parking - Brick laid driveway for multiple cars.
Epc = C -
Council Tax Band = G -
