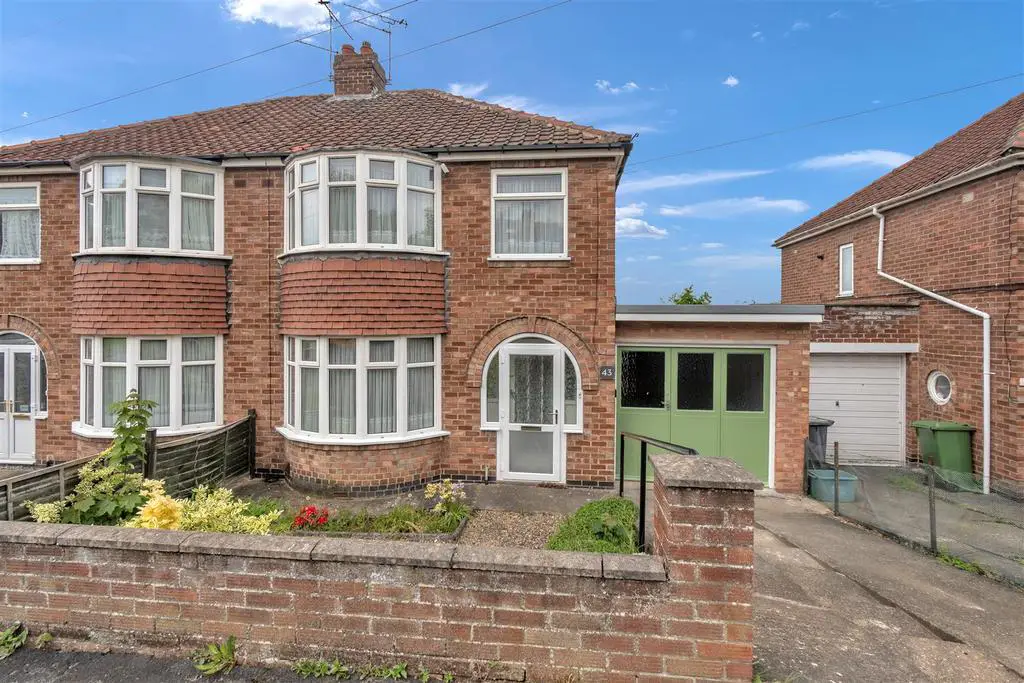
House For Sale £325,000
NO FORWARD CHAIN! An extended three bedroom, semi detached home located within this popular area, just off Hull Road on this quiet residential street served by local shops, schools and amenities. Although in need of some cosmetic upgrading it does benefit from gas central heating and uPVC double glazing. The bright and spacious living accommodation comprises entrance porch, entrance hall, lounge/dining room, 17' kitchen, first floor landing, three bedrooms (two doubles and one single) and a three piece house bathroom suite. To the outside is a front driveway providing off street parking and with the potential for electric car charging, attached 27' garage, rear enclosed garden with raised patio area and long lawn. An internal viewing of the potential on offer is highly recommended.
Entrance Porch - uPVC glazed entrance door. Tiled flooring.
Entrance Hall - Window to side, single panelled radiator, power points, staircase to first floor. Carpet.
Lounge Area - uPVC bay window to front, gas fire with surround, TV point, power points. Carpet.
Dining Room - uPVC window to rear, single panelled radiator, power points. Carpet.
Kitchen - uPVC window to rear, further window and door to garage, fitted wall and base units with counter tops, inset stainless steel sink and drainer with mixer tap, eye level double oven, electric hob, space and plumbing for appliances, double panelled radiator, power points. Vinyl tiled flooring.
First Floor Landing - uPVC window to side, power points, access to loft. Carpet. Doors to;
Bedroom 1 - uPVC bay window to front, double panelled radiator, power points. Carpet.
Bedroom 2 - uPVC window to rear, single panelled radiator, power points. Carpet.
Bedroom 3 - uPVC window to front, single panelled radiator, power points. Carpet.
Bathroom - Oapque uPVC window to rear, panelled bath with electric shower over, pedestal wash hand basin, low level WC, double panelled radiator, cupboard housing gas combination boiler, extractor fan, tiled walls. Carpet.
Outside - Front driveway with brick boundary wall. Rear raised patio, lawned area, timber fence boundary, mature trees and shrubbery.
Garage - Timber doors to front, doors onto rear courtyard and kitchen, under stairs cupboard, power points and lighting.
Entrance Porch - uPVC glazed entrance door. Tiled flooring.
Entrance Hall - Window to side, single panelled radiator, power points, staircase to first floor. Carpet.
Lounge Area - uPVC bay window to front, gas fire with surround, TV point, power points. Carpet.
Dining Room - uPVC window to rear, single panelled radiator, power points. Carpet.
Kitchen - uPVC window to rear, further window and door to garage, fitted wall and base units with counter tops, inset stainless steel sink and drainer with mixer tap, eye level double oven, electric hob, space and plumbing for appliances, double panelled radiator, power points. Vinyl tiled flooring.
First Floor Landing - uPVC window to side, power points, access to loft. Carpet. Doors to;
Bedroom 1 - uPVC bay window to front, double panelled radiator, power points. Carpet.
Bedroom 2 - uPVC window to rear, single panelled radiator, power points. Carpet.
Bedroom 3 - uPVC window to front, single panelled radiator, power points. Carpet.
Bathroom - Oapque uPVC window to rear, panelled bath with electric shower over, pedestal wash hand basin, low level WC, double panelled radiator, cupboard housing gas combination boiler, extractor fan, tiled walls. Carpet.
Outside - Front driveway with brick boundary wall. Rear raised patio, lawned area, timber fence boundary, mature trees and shrubbery.
Garage - Timber doors to front, doors onto rear courtyard and kitchen, under stairs cupboard, power points and lighting.
