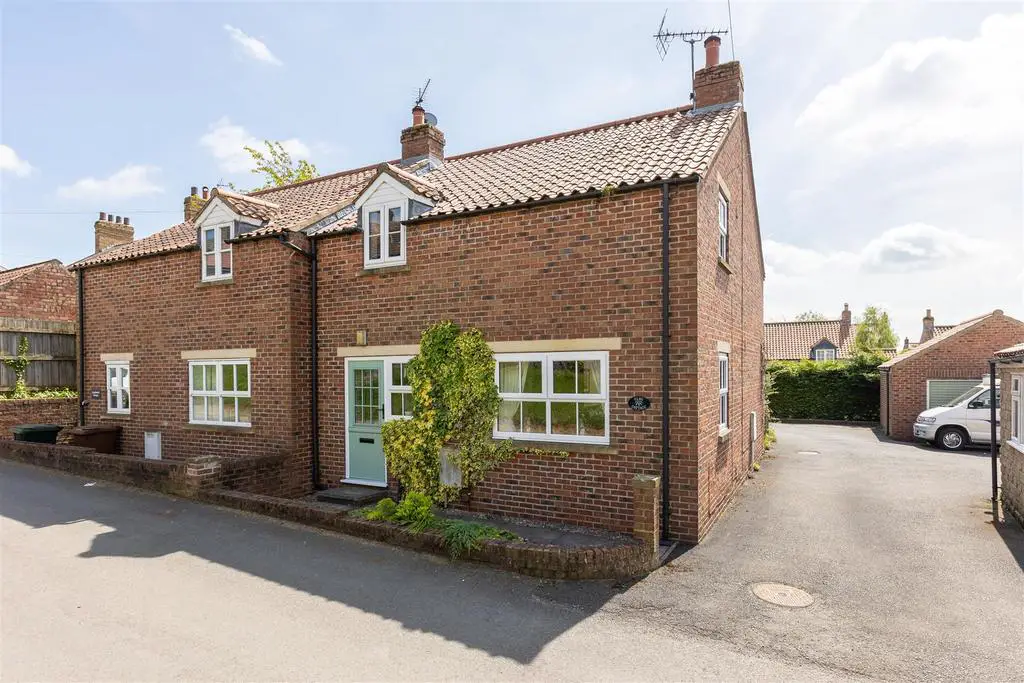
House For Sale £285,000
Clog Cottage is an attractive property situated in the highly sought after location of Thornton le Dale offering well proportioned accommodation throughout comprising; reception hallway, south facing sitting room with feature fireplace, dining room having dual aspect, cloakroom and fitted kitchen on the ground floor with three bedrooms and bathroom on the first floor.
Externally there are small garden areas together with designated parking and a 19'0" x 9'0" workshop/shed.
Thornton le Dale is a pretty village offering a good range of local facilities and recreational amenities with the market town of Pickering being situated approximately two miles to the West.
THE PRICE INCLUDES ALL MAJOR FURNITURE ITEMS AND WHITE GOODS PLUS VARIOUIS FIXTURES AND FITTINGS.
THIS PROPERTY IS OFFERED FOR SALE WITH NO ONWARD CHAIN.
Accommodation Comprises - Two-part stable style entrance door leading into good sized kitchen.
Kitchen - Comprising stainless steel 1 1/2 bowl drainer sink unit set within rolled edge work surfaces, numerous wall and base units incorporating drawer compartments with tiled splash backs, built in oven, four ring hob, central heating radiator, display shelving, plumbing for automatic washing machine and dishwasher, spot lighting and double glazed window to the front elevation.
Dining Room - With double glazed window to the side and front elevation, central heating radiator and opening into sitting room.
Sitting Room - With double glazed french doors opening onto the rear garden.
Fireplace with wooden surround, coal effect gas fire, central heating radiator.
Cloakroom - With w.c. and wash hand basin.
First Floor -
Landing - With access to roof space having loft ladder, lighting and boarded. Built in cupboard with hanging rail and shelving.
Bedroom One - With large walk in wardrobe, central heating radiator, double glazed window to south facing elevation.
Bedroom Two - With double glazed window to the side elevation and central heating radiator.
Bedroom Three - Double glazed window to the front elevation and central heating radiator.
Bathroom - Comprising panelled bath, shower cubicle with shower unit being tiled, low flush w.c., pedestal wash hand basin with tiled splash backs.
Built in cupboard, central heating radiator, double glazed window.
Outside - To the front of the property there is a dwarf wall, gravelled area and pathways with raised beds. Enclosed paved and gravelled rear garden with flowers, shrubs and trees. Shared driveway leads to designated parking area with large workshop/shed which measures 19'0" x 9'0".
Externally there are small garden areas together with designated parking and a 19'0" x 9'0" workshop/shed.
Thornton le Dale is a pretty village offering a good range of local facilities and recreational amenities with the market town of Pickering being situated approximately two miles to the West.
THE PRICE INCLUDES ALL MAJOR FURNITURE ITEMS AND WHITE GOODS PLUS VARIOUIS FIXTURES AND FITTINGS.
THIS PROPERTY IS OFFERED FOR SALE WITH NO ONWARD CHAIN.
Accommodation Comprises - Two-part stable style entrance door leading into good sized kitchen.
Kitchen - Comprising stainless steel 1 1/2 bowl drainer sink unit set within rolled edge work surfaces, numerous wall and base units incorporating drawer compartments with tiled splash backs, built in oven, four ring hob, central heating radiator, display shelving, plumbing for automatic washing machine and dishwasher, spot lighting and double glazed window to the front elevation.
Dining Room - With double glazed window to the side and front elevation, central heating radiator and opening into sitting room.
Sitting Room - With double glazed french doors opening onto the rear garden.
Fireplace with wooden surround, coal effect gas fire, central heating radiator.
Cloakroom - With w.c. and wash hand basin.
First Floor -
Landing - With access to roof space having loft ladder, lighting and boarded. Built in cupboard with hanging rail and shelving.
Bedroom One - With large walk in wardrobe, central heating radiator, double glazed window to south facing elevation.
Bedroom Two - With double glazed window to the side elevation and central heating radiator.
Bedroom Three - Double glazed window to the front elevation and central heating radiator.
Bathroom - Comprising panelled bath, shower cubicle with shower unit being tiled, low flush w.c., pedestal wash hand basin with tiled splash backs.
Built in cupboard, central heating radiator, double glazed window.
Outside - To the front of the property there is a dwarf wall, gravelled area and pathways with raised beds. Enclosed paved and gravelled rear garden with flowers, shrubs and trees. Shared driveway leads to designated parking area with large workshop/shed which measures 19'0" x 9'0".
