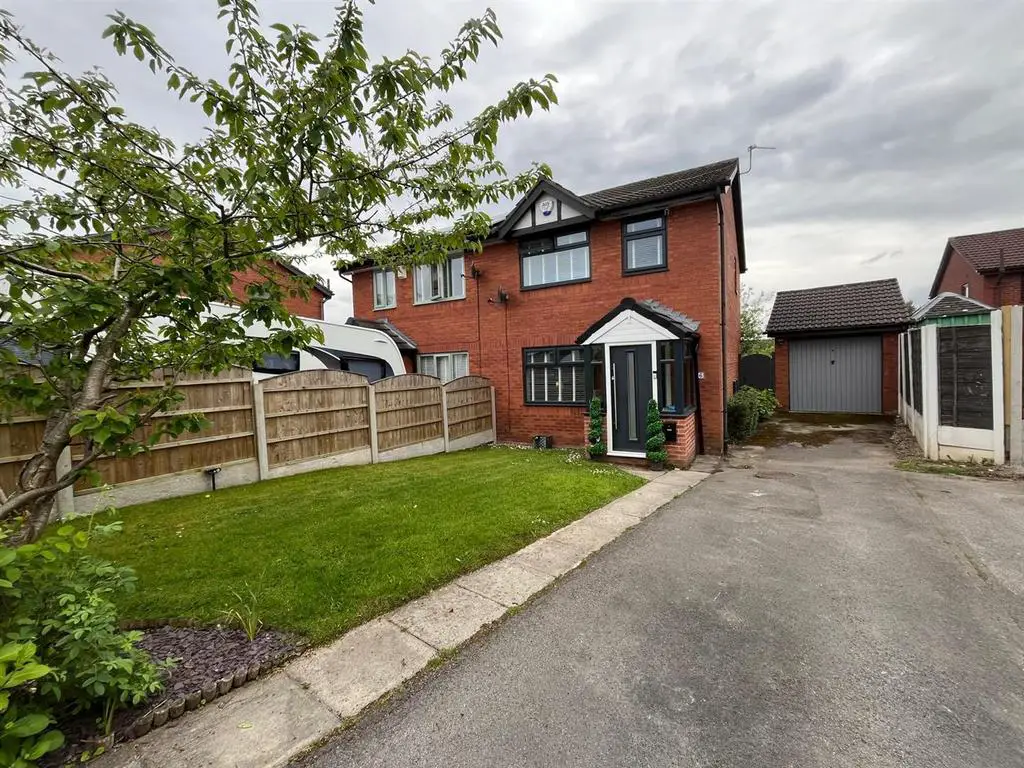
House For Sale £250,000
Occupying a delightful position at the head of a popular and well regarded cul de sac this stunningly presented, three bedroom Semi Detached Property comes onto the market in "show house" condition necessitating an internal inspection. The living accommodation has been augmented with a uPVC double glazed conservatory and the property sits within well established and private garden plot.
Contd.... - The property briefly comprises:
Entrance Porch, good sized Living Room, stylishly re-fitted Dining Kitchen, Conservatory
To the first floor there are 3 Bedroom, Bathroom/WC
Externally The front garden is laid mainly to lawn. There is a long driveway providing off road parking for several vehicles, this leads to a detached Garage which has been part converted to provide a Storage Area to its front whilst the rear area has been converted to provide a Home Office/Gym Area
The fully enclosed rear garden has a timber decked area with mature border plants and shrubs and a lawned section.
Lounge - 4.57m x 4.72m (15'0 x 15'6) -
Dining Kitchen - 4.57m x 2.72m (15'0 x 8'11) - stylishly re-fitted with oven, five ring gas hob with extractor unit over, wine cooler, integrated fridge freezer, integrated dishwasher, plumbed for automatic washing machine, contemporary central heating radiator, uPVC double glazed window, recessed spotlights, tiled floor, open to the Conservatory
Conservatory - 2.72m x 2.39m (8'11 x 7'10 ) - uPVC double glazed windows, French doors on to the rear garden, tiled floor, central heating radiator, recessed spotlights
First Floor: -
Landing - Loft access, built-in storage cupboard, central heating radiator, uPVC double glazed window
Bedroom (1) - 4.01m x 2.57m (13'2 x 8'5) - Fitted wardrobes, uPVC double glazed window, central heating radiator
Bedroom (2) - 3.48m x 2.57m max (11'5 x 8'5 max) - (including landing cupboard recess), laminate flooring, uPVC double glazed window, central heating radiator
Bedroom (3) - 3.12m x 1.91m (10'3 x 6'3) - (including bulk-head storage cupboard), uPVC double glazed window, central heating radiator
Bathroom/Wc - 1.91m x 1.68m (6'3 x 5'6) - Modern white suite having panel bath with shower over, wash hand basin with vanity storage unit below, low level WC, fully tiled, tiled floor, recessed spotlights, heated chrome towel rail/radiator, uPVC double glazed window
Externally: - The front garden is laid mainly to lawn.
There is a long driveway providing off road parking for several vehicles, this leads to a detached Garage which has been part converted to provide a Storage Area to its front whilst the rear area has been converted to provide a Home Office/Gym Area
The fully enclosed rear garden has a timber decked area with mature border plants and shrubs and a lawned section.
Home Office/Gym Area - uPVC double glazed personnel door and uPVC double glazed window, power and lighting.
Contd.... - The property briefly comprises:
Entrance Porch, good sized Living Room, stylishly re-fitted Dining Kitchen, Conservatory
To the first floor there are 3 Bedroom, Bathroom/WC
Externally The front garden is laid mainly to lawn. There is a long driveway providing off road parking for several vehicles, this leads to a detached Garage which has been part converted to provide a Storage Area to its front whilst the rear area has been converted to provide a Home Office/Gym Area
The fully enclosed rear garden has a timber decked area with mature border plants and shrubs and a lawned section.
Lounge - 4.57m x 4.72m (15'0 x 15'6) -
Dining Kitchen - 4.57m x 2.72m (15'0 x 8'11) - stylishly re-fitted with oven, five ring gas hob with extractor unit over, wine cooler, integrated fridge freezer, integrated dishwasher, plumbed for automatic washing machine, contemporary central heating radiator, uPVC double glazed window, recessed spotlights, tiled floor, open to the Conservatory
Conservatory - 2.72m x 2.39m (8'11 x 7'10 ) - uPVC double glazed windows, French doors on to the rear garden, tiled floor, central heating radiator, recessed spotlights
First Floor: -
Landing - Loft access, built-in storage cupboard, central heating radiator, uPVC double glazed window
Bedroom (1) - 4.01m x 2.57m (13'2 x 8'5) - Fitted wardrobes, uPVC double glazed window, central heating radiator
Bedroom (2) - 3.48m x 2.57m max (11'5 x 8'5 max) - (including landing cupboard recess), laminate flooring, uPVC double glazed window, central heating radiator
Bedroom (3) - 3.12m x 1.91m (10'3 x 6'3) - (including bulk-head storage cupboard), uPVC double glazed window, central heating radiator
Bathroom/Wc - 1.91m x 1.68m (6'3 x 5'6) - Modern white suite having panel bath with shower over, wash hand basin with vanity storage unit below, low level WC, fully tiled, tiled floor, recessed spotlights, heated chrome towel rail/radiator, uPVC double glazed window
Externally: - The front garden is laid mainly to lawn.
There is a long driveway providing off road parking for several vehicles, this leads to a detached Garage which has been part converted to provide a Storage Area to its front whilst the rear area has been converted to provide a Home Office/Gym Area
The fully enclosed rear garden has a timber decked area with mature border plants and shrubs and a lawned section.
Home Office/Gym Area - uPVC double glazed personnel door and uPVC double glazed window, power and lighting.
Houses For Sale Dovestone Crescent
Houses For Sale Chew Vale
Houses For Sale Gorse Hall Close
Houses For Sale Redmire Mews
Houses For Sale Yew Tree Lane
Houses For Sale Water Grove Road
Houses For Sale Hitchen Close
Houses For Sale Gorse Hall Road
Houses For Sale Oak Tree Drive
Houses For Sale Hitchen Drive
Houses For Sale Chew Vale
Houses For Sale Gorse Hall Close
Houses For Sale Redmire Mews
Houses For Sale Yew Tree Lane
Houses For Sale Water Grove Road
Houses For Sale Hitchen Close
Houses For Sale Gorse Hall Road
Houses For Sale Oak Tree Drive
Houses For Sale Hitchen Drive
