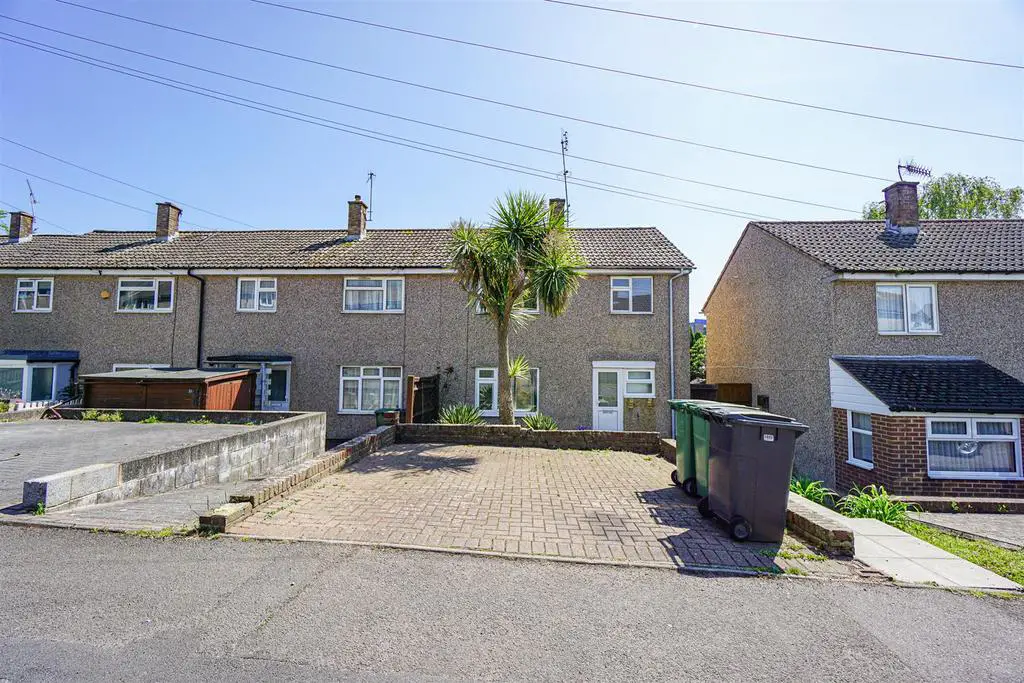
House For Sale £269,950
PCM Estate Agents are delighted to present to the market an opportunity to secure this END OF TERRACED THREE BEDROOMED HOUSE conveniently positioned in this quiet cul-de-sac with DRIVEWAY, gas central heating, double glazing and an ENCLOSED PRIVATE REAR GARDEN.
The property has been redecorated and offers a spacious DUAL ASPECT LOUNGE-DINER, kitchen, downstairs OFFICE/ PLAYROOM, first floor landing, THREE BEDROOMS, bathroom and a separate wc.
The house is conveniently positioned close to popular schooling establishments and nearby amenities within Silverhill and off of Battle Road. Viewing comes highly recommended, please call the owners agents now to book your viewing to avoid disappointment.
Double Glazed Front Door - Opening to:
Entrance Hall - Stairs rising to upper floor accommodation.
Dual Aspect Lounge-Diner - 5.99m x 3.71m (19'8 x 12'2) - Fireplace, two double radiators, television & television points, double glazed window to front aspect, double glazed French doors to rear aspect allowing for a pleasant outlook and access to the garden. door to:
Kitchen - 3.53m x 2.59m (11'7 x 8'6) - Built with a matching range of eye and base level cupboards and drawers with worksurfaces over, space for cooker, inset drainer-sink unit with mixer tap, space and plumbing for washing machine, space for tall fridge freezer, part tiled walls, tiled flooring, double glazed window and door to rear aspect allowing for a pleasant outlook and access onto the garden.
Office/ Playroom - 8'3 max x 6'2 max narrowing to 4'87 max (2.51m max x 1.88m max narrowing to 1.22m max)
Radiator, coving to ceiling, double glazed pattern glass window to front aspect.
First Floor Landing - Storage cupboard housing boiler.
Bedroom One - 3.58m x 3.18m (11'9 x 10'5) - Radiator, built in wardrobe, double glazed window to front aspect.
Bedroom Two - 13'8 narrowing to 9'2 x 8'9 (4.17m narrowing to 2.79m x 2.67m)
Radiator, double glazed window to rear aspect.
Bedroom Three - 3.05m x 1.93m (10' x 6'4) - Loft hatch providing access to loft space, double radiator, built in wardrobes, double glazed window to front aspect.
Bathroom - Panelled bath with electric shower over, pedestal wash hand basin, radiator, part tiled walls, double glazed pattern glass window to rear aspect.
Wc - Low level wc, double glazed pattern glass window to rear aspect.
Outside - Front - Block paved drive providing off road parking for two vehicles side-by-side, pathway to front door, area to the front laid with bark and having raised planting beds.
Rear Garden - Mainly laid to lawn and accessible via the dual aspect lounge-diner and the kitchen to a patio, section of lawn, fenced and walled boundaries, gated side access to the front of the property.
The property has been redecorated and offers a spacious DUAL ASPECT LOUNGE-DINER, kitchen, downstairs OFFICE/ PLAYROOM, first floor landing, THREE BEDROOMS, bathroom and a separate wc.
The house is conveniently positioned close to popular schooling establishments and nearby amenities within Silverhill and off of Battle Road. Viewing comes highly recommended, please call the owners agents now to book your viewing to avoid disappointment.
Double Glazed Front Door - Opening to:
Entrance Hall - Stairs rising to upper floor accommodation.
Dual Aspect Lounge-Diner - 5.99m x 3.71m (19'8 x 12'2) - Fireplace, two double radiators, television & television points, double glazed window to front aspect, double glazed French doors to rear aspect allowing for a pleasant outlook and access to the garden. door to:
Kitchen - 3.53m x 2.59m (11'7 x 8'6) - Built with a matching range of eye and base level cupboards and drawers with worksurfaces over, space for cooker, inset drainer-sink unit with mixer tap, space and plumbing for washing machine, space for tall fridge freezer, part tiled walls, tiled flooring, double glazed window and door to rear aspect allowing for a pleasant outlook and access onto the garden.
Office/ Playroom - 8'3 max x 6'2 max narrowing to 4'87 max (2.51m max x 1.88m max narrowing to 1.22m max)
Radiator, coving to ceiling, double glazed pattern glass window to front aspect.
First Floor Landing - Storage cupboard housing boiler.
Bedroom One - 3.58m x 3.18m (11'9 x 10'5) - Radiator, built in wardrobe, double glazed window to front aspect.
Bedroom Two - 13'8 narrowing to 9'2 x 8'9 (4.17m narrowing to 2.79m x 2.67m)
Radiator, double glazed window to rear aspect.
Bedroom Three - 3.05m x 1.93m (10' x 6'4) - Loft hatch providing access to loft space, double radiator, built in wardrobes, double glazed window to front aspect.
Bathroom - Panelled bath with electric shower over, pedestal wash hand basin, radiator, part tiled walls, double glazed pattern glass window to rear aspect.
Wc - Low level wc, double glazed pattern glass window to rear aspect.
Outside - Front - Block paved drive providing off road parking for two vehicles side-by-side, pathway to front door, area to the front laid with bark and having raised planting beds.
Rear Garden - Mainly laid to lawn and accessible via the dual aspect lounge-diner and the kitchen to a patio, section of lawn, fenced and walled boundaries, gated side access to the front of the property.
