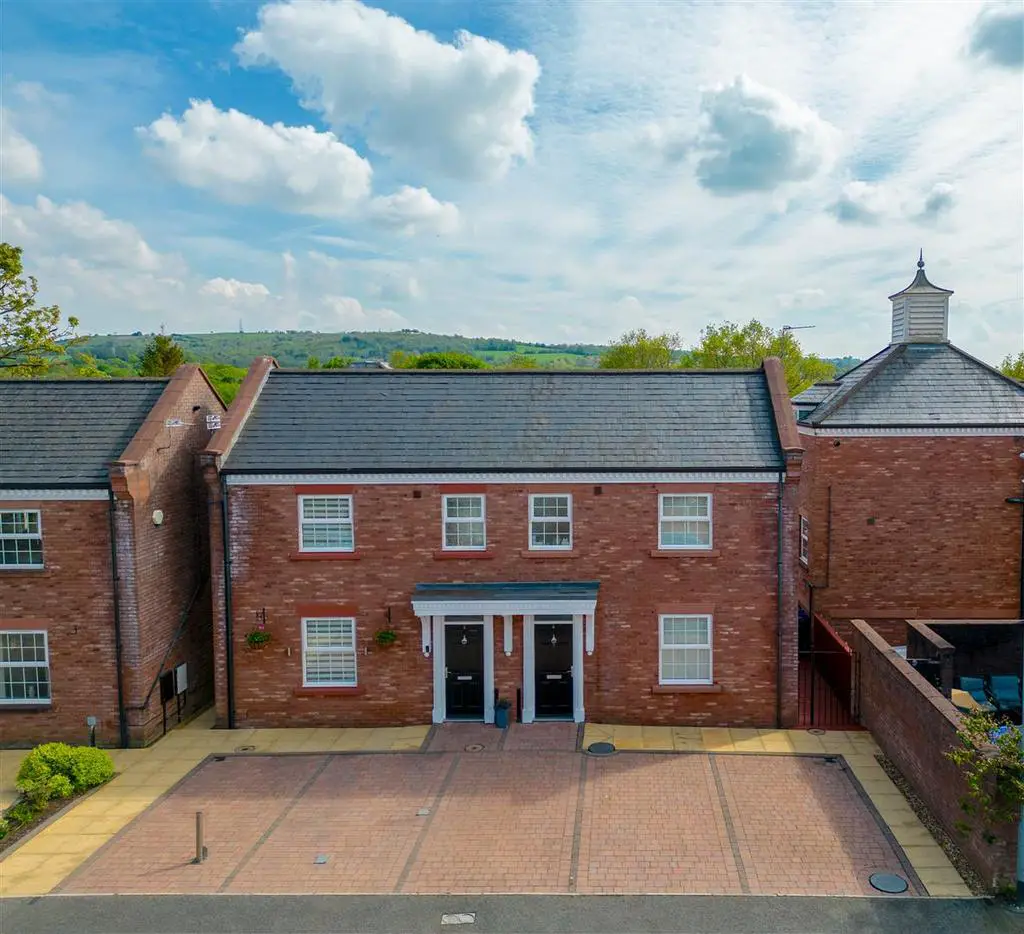
House For Sale £220,000
Welcome to Woodland View, Hyde! We are thrilled to present this charming two-bedroom house that has just hit the market. Situated in a serene location, this modern property offers a wonderful opportunity for you to create your dream home.
With two bedrooms, this house is ideal for a small family, a couple, or even someone looking for a spare room to use as a home office or guest room. The modern design of the house provides a fresh canvas for you to decorate and style to your taste.
Located in Woodland View, Hyde, you'll have the best of both worlds - a peaceful neighbourhood to relax in, yet still close to local amenities and transport links for convenience.
Don't miss out on the opportunity to own this wonderful property and turn it into your own cosy haven. Contact us today to arrange a viewing and start envisioning the life you could create in this lovely house.
Entrance - 1.55m x 1.42m (5'1 x 4'8) - uPVC entrance door opening into the hallway, laminate wood effect flooring, radiator, door leading to the living room and stairs ascending to the first floor.
Living Room - 4.57m x 2.95m (15'0 x 9'8) - With a front facing uPVC double glazed window, laminate wood effect flooring, radiator, central ceiling light and power points
Dining Room - 3.07m x 2.21m (10'1 x 7'3) - With a rear facing uPVC double glazed patio doors leading to the rear garden, laminate wood effect flooring, radiator, central ceiling light and power points
Alternative View -
Kitchen - 2.39m x 1.91m (7'10 x 6'3) - Tiled flooring, fitted with a range of wall and base units with a contrasting work top and downlights, inset sink and drainer with a mixer tap, space for oven and hob, extractor fan, plumbing for a dishwasher and washing machine, inset ceiling spot lights.
First Floor Landing - 1.83m x 3.07m (6'0 x 10'1) -
Bedroom One - 3.53m x 2.72m (11'7 x 8'11) - Rear facing uPVC double glazed window, fitted wardrobes, radiator, power point and a central ceiling light
Bedroom Two - 3.53m x 2.03m (11'7 x 6'8) - Front facing uPVC double glazed window, radiator, power points and a central ceiling light
Bathroom - 2.01m x 1.68m (6'7 x 5'6) - Fully tiled with a three piece bathroom suite comprising of a panel enclosed bath with thermostatic shower and screen, low flush WC and a hand wash basin with pedestal.
Rear Garden - An enclosed private rear garden with a decked patio area
Alternative View -
Front Elevation - Driveway parking for two vehicles and access to the front entrance
With two bedrooms, this house is ideal for a small family, a couple, or even someone looking for a spare room to use as a home office or guest room. The modern design of the house provides a fresh canvas for you to decorate and style to your taste.
Located in Woodland View, Hyde, you'll have the best of both worlds - a peaceful neighbourhood to relax in, yet still close to local amenities and transport links for convenience.
Don't miss out on the opportunity to own this wonderful property and turn it into your own cosy haven. Contact us today to arrange a viewing and start envisioning the life you could create in this lovely house.
Entrance - 1.55m x 1.42m (5'1 x 4'8) - uPVC entrance door opening into the hallway, laminate wood effect flooring, radiator, door leading to the living room and stairs ascending to the first floor.
Living Room - 4.57m x 2.95m (15'0 x 9'8) - With a front facing uPVC double glazed window, laminate wood effect flooring, radiator, central ceiling light and power points
Dining Room - 3.07m x 2.21m (10'1 x 7'3) - With a rear facing uPVC double glazed patio doors leading to the rear garden, laminate wood effect flooring, radiator, central ceiling light and power points
Alternative View -
Kitchen - 2.39m x 1.91m (7'10 x 6'3) - Tiled flooring, fitted with a range of wall and base units with a contrasting work top and downlights, inset sink and drainer with a mixer tap, space for oven and hob, extractor fan, plumbing for a dishwasher and washing machine, inset ceiling spot lights.
First Floor Landing - 1.83m x 3.07m (6'0 x 10'1) -
Bedroom One - 3.53m x 2.72m (11'7 x 8'11) - Rear facing uPVC double glazed window, fitted wardrobes, radiator, power point and a central ceiling light
Bedroom Two - 3.53m x 2.03m (11'7 x 6'8) - Front facing uPVC double glazed window, radiator, power points and a central ceiling light
Bathroom - 2.01m x 1.68m (6'7 x 5'6) - Fully tiled with a three piece bathroom suite comprising of a panel enclosed bath with thermostatic shower and screen, low flush WC and a hand wash basin with pedestal.
Rear Garden - An enclosed private rear garden with a decked patio area
Alternative View -
Front Elevation - Driveway parking for two vehicles and access to the front entrance
