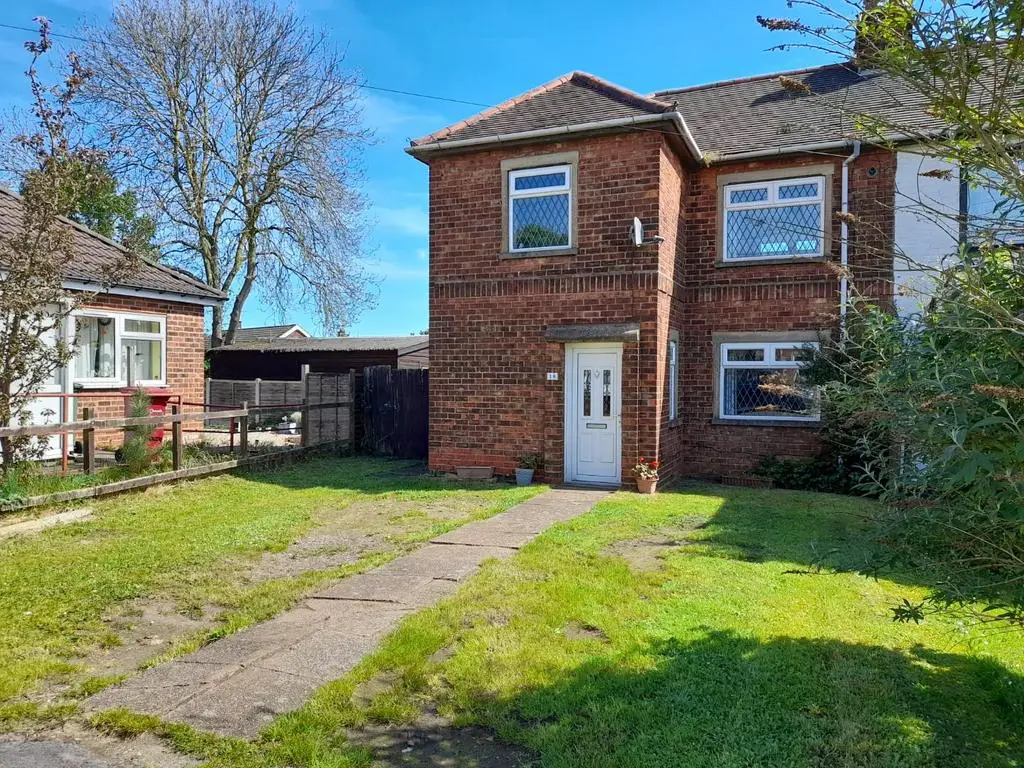
House For Sale £155,000
Offered with NO ONWARD CHAIN for ease of purchase is a traditionally built three Bedroom semi detached house situated on a larger than average plot within the popular village of Broughton, which is well served with amenities and has trasport links to motorways, railway and airport. Viewing is highly recommended to appreciate the accommodation on offer and outdoor living space along with the workshop which could have multiple uses.
Accommodation - uPVC double glazed Entrance door leading into:
Entrance Hallway - uPVC double glazed window to the side elevation, radiator, laminate flooring, part wood panelled walls, stairs rising to first floor accommodation and doors giving access to:
Bathroom - 2.00 x 1.65 (6'6" x 5'4") - uPVC double glazed window to the side elevation, suite comprising w.c., pedestal wash hand basin with tiled splashback, panel sided bath with mixer shower over and tiled splashback, tiled flooring, vertical radiator.
L Shaped Lounge Dining Room - 6.21 x 4.54 to its maximum dimensions (20'4" x 14 - uPVC double glazed windows to both the front and side elevations, two radiators, uPVC window looking out to the Garden Room, fireplace housing multi fuel stove, laminate flooring, access to under stairs storage area. Door giving access to:
Kitchen - 4.72 x 2.29 (15'5" x 7'6") - uPVC double glazed window to the side elevation, fitted kitchen comprising base and drawer units with complementary work surface, tiled splashbacks, inset sink and drainer with mixer tap, space for cooker, provision for automatic washing machine and radiator. uPVC double glazed door with side window giving access to:
Garden Room - 3.57 x 3.07 (11'8" x 10'0") - Part glazed wooden French doors to the rear elevation giving access out to the garden, part wood panelled walls and laminate flooring.
First Floor Landing - Accessed via return staircase with uPVC double glazed window to the side elevation, loft access and doors giving access to:
Master Bedroom - 4.55 x 3.02 (14'11" x 9'10") - uPVC double glazed windows to both the front and rear elevations, two radiators, exposed wooden flooring and wall mounted gas fired central heating boiler, useful storage cupboard.
Bedroom Two - 3.04 x 3.02 (9'11" x 9'10") - uPVC double glazed window to the front elevation, radiator and exposed wooden flooring.
Bedroom Three - 3.03 x 2.52 (9'11" x 8'3") - uPVC double glazed window to the rear elevation and radiator.
Externally - To the front is a lawned garden with pathway leading to the front entrance door and access to a gated entrance to the rear garden, which could allow off road parking. The rear garden is mainly set to lawn with wooden constructed workshop having light and power along with separate storage area.
Council Tax - Through enquiry of the North Lincolnshire Council we have been advised that the property is in Rating Band 'A'
Tenure - Freehold -
Accommodation - uPVC double glazed Entrance door leading into:
Entrance Hallway - uPVC double glazed window to the side elevation, radiator, laminate flooring, part wood panelled walls, stairs rising to first floor accommodation and doors giving access to:
Bathroom - 2.00 x 1.65 (6'6" x 5'4") - uPVC double glazed window to the side elevation, suite comprising w.c., pedestal wash hand basin with tiled splashback, panel sided bath with mixer shower over and tiled splashback, tiled flooring, vertical radiator.
L Shaped Lounge Dining Room - 6.21 x 4.54 to its maximum dimensions (20'4" x 14 - uPVC double glazed windows to both the front and side elevations, two radiators, uPVC window looking out to the Garden Room, fireplace housing multi fuel stove, laminate flooring, access to under stairs storage area. Door giving access to:
Kitchen - 4.72 x 2.29 (15'5" x 7'6") - uPVC double glazed window to the side elevation, fitted kitchen comprising base and drawer units with complementary work surface, tiled splashbacks, inset sink and drainer with mixer tap, space for cooker, provision for automatic washing machine and radiator. uPVC double glazed door with side window giving access to:
Garden Room - 3.57 x 3.07 (11'8" x 10'0") - Part glazed wooden French doors to the rear elevation giving access out to the garden, part wood panelled walls and laminate flooring.
First Floor Landing - Accessed via return staircase with uPVC double glazed window to the side elevation, loft access and doors giving access to:
Master Bedroom - 4.55 x 3.02 (14'11" x 9'10") - uPVC double glazed windows to both the front and rear elevations, two radiators, exposed wooden flooring and wall mounted gas fired central heating boiler, useful storage cupboard.
Bedroom Two - 3.04 x 3.02 (9'11" x 9'10") - uPVC double glazed window to the front elevation, radiator and exposed wooden flooring.
Bedroom Three - 3.03 x 2.52 (9'11" x 8'3") - uPVC double glazed window to the rear elevation and radiator.
Externally - To the front is a lawned garden with pathway leading to the front entrance door and access to a gated entrance to the rear garden, which could allow off road parking. The rear garden is mainly set to lawn with wooden constructed workshop having light and power along with separate storage area.
Council Tax - Through enquiry of the North Lincolnshire Council we have been advised that the property is in Rating Band 'A'
Tenure - Freehold -
