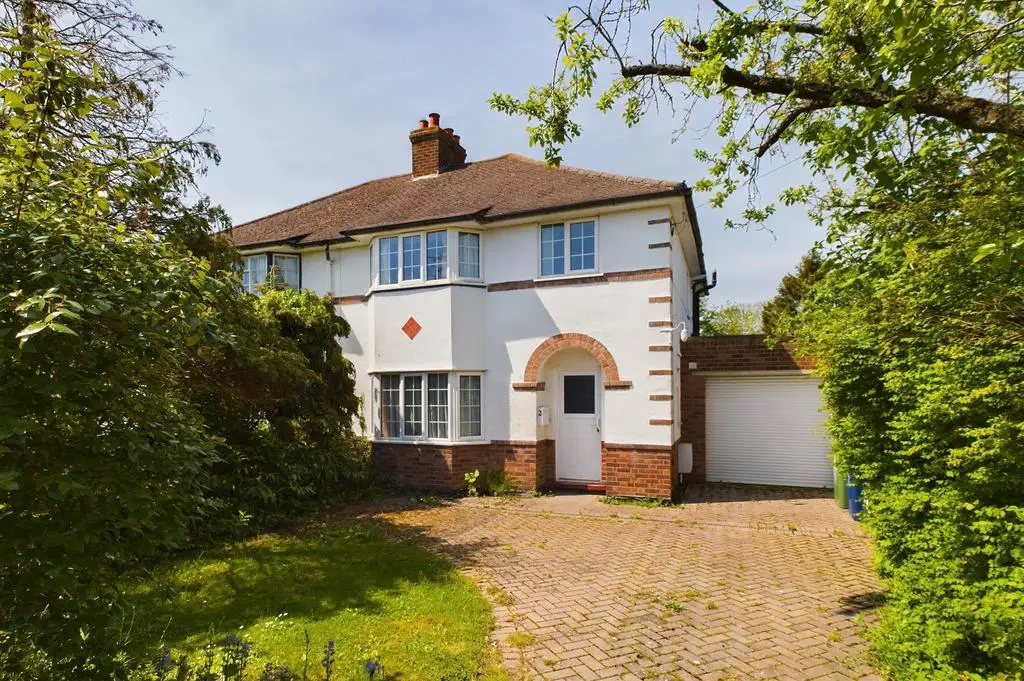
House For Sale £635,000
A charming three bedroom semi detached house, located just over four miles north of the historic City of Cambridge. The property has been extended on the ground floor, to include a larger dining room and study. Three well proportioned first floor bedrooms and family bathroom. Ample off road parking to the front with a single garage.
Part glazed entrance door to:
Reception hall
Stairs rising to the first floor, window to the side, radiator. Oak timber flooring.
Cloakroom
Vanity wash basin with double cupboard beneath, close coupled wc.
Sitting room
4.06 m x 3.86 m (13'4" x 12'8")
Bay window to the front, feature open fireplace with tiled surround and timber mantle. Picture rail and coved cornice, wall lights.
Dining room
Attractive wood block flooring, two Velux rooflights to the rear, double French doors to rear garden, radiator.
Kitchen/breakfast room
5.23 m x 2.72 m (17'2" x 8'11")
Handmade range of fitted units set under a timber work surface, inset stainless steel sink unit. Inset four burner gas hob and single oven. Window to the rear and Velux rooflight. Terracotta tiled floor. Door to:
Side lobby
Internal door to the garage and door to rear garden.
Study
3.35 m x 1.80 m (11'0" x 5'11")
Window to the rear and radiator.
First floor landing
Window to the side, radiator. Access to loft space, single airing cupboard housing hot water cylinder.
Bedroom one
4.70 m x 3.40 m (15'5" x 11'2")
Bay window to the front, radiator, picture rail.
Bedroom two
3.94 m x 3.00 m (12'11" x 9'10")
Window to the rear, radiator.
Bedroom three
3.07 m x 2.69 m (10'1" x 8'10")
Window to the front, radiator.
Bathroom
Fitted white suite with vanity wash basin and double cupboard beneath, close coupled wc and bath with mixer tap and shower above. Towel rail/ radiator, window to the rear.
Separate shower room
Tiled shower cubicle.
Outside
Front garden
An enclosed garden area, with mature bushes and shrubs, block paved driveway providing off road parking and access to :
Single garage
5.03 m x 3.07 m (16'6" x 10'1")
Roller shutter door, light connected, internal door to rear lobby.
Rear garden
A private and mature garden, with main lawn, well stocked flower and shrub borders, patio area, outside tap.
Services
All mains services are connected
Tenure
Freehold
Viewing
By prior appointment with Pocock and Shaw
Part glazed entrance door to:
Reception hall
Stairs rising to the first floor, window to the side, radiator. Oak timber flooring.
Cloakroom
Vanity wash basin with double cupboard beneath, close coupled wc.
Sitting room
4.06 m x 3.86 m (13'4" x 12'8")
Bay window to the front, feature open fireplace with tiled surround and timber mantle. Picture rail and coved cornice, wall lights.
Dining room
Attractive wood block flooring, two Velux rooflights to the rear, double French doors to rear garden, radiator.
Kitchen/breakfast room
5.23 m x 2.72 m (17'2" x 8'11")
Handmade range of fitted units set under a timber work surface, inset stainless steel sink unit. Inset four burner gas hob and single oven. Window to the rear and Velux rooflight. Terracotta tiled floor. Door to:
Side lobby
Internal door to the garage and door to rear garden.
Study
3.35 m x 1.80 m (11'0" x 5'11")
Window to the rear and radiator.
First floor landing
Window to the side, radiator. Access to loft space, single airing cupboard housing hot water cylinder.
Bedroom one
4.70 m x 3.40 m (15'5" x 11'2")
Bay window to the front, radiator, picture rail.
Bedroom two
3.94 m x 3.00 m (12'11" x 9'10")
Window to the rear, radiator.
Bedroom three
3.07 m x 2.69 m (10'1" x 8'10")
Window to the front, radiator.
Bathroom
Fitted white suite with vanity wash basin and double cupboard beneath, close coupled wc and bath with mixer tap and shower above. Towel rail/ radiator, window to the rear.
Separate shower room
Tiled shower cubicle.
Outside
Front garden
An enclosed garden area, with mature bushes and shrubs, block paved driveway providing off road parking and access to :
Single garage
5.03 m x 3.07 m (16'6" x 10'1")
Roller shutter door, light connected, internal door to rear lobby.
Rear garden
A private and mature garden, with main lawn, well stocked flower and shrub borders, patio area, outside tap.
Services
All mains services are connected
Tenure
Freehold
Viewing
By prior appointment with Pocock and Shaw
