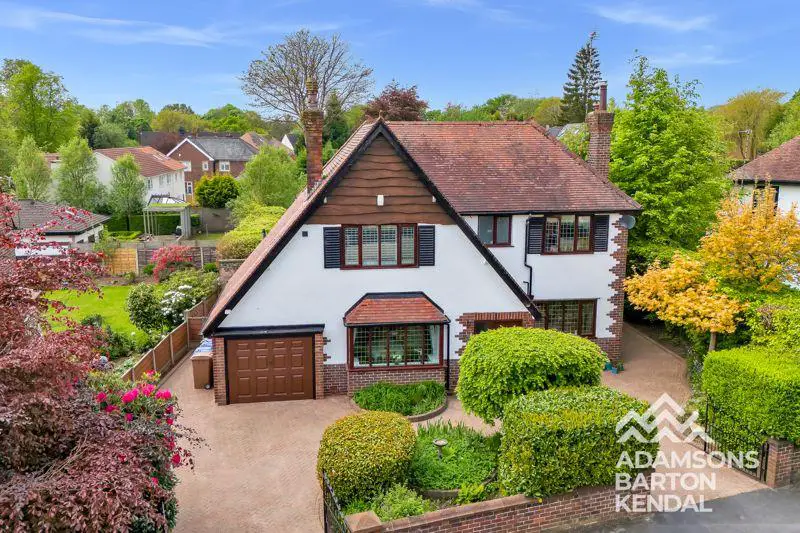
House For Sale £649,995
ADAMSONS BARTON KENDAL are delighted to offer a unique opportunity to purchase this truly individual four bedroom family home, which is set in stunning gardens in a highly sought after and desirable area of Bamford. This wonderful property packs an abundance of character across its almost 2,000 sq. feet of well presented accommodation, and includes some impressive features and high quality fixtures and fittings throughout.
Internally, an entrance porch makes way to a welcoming hallway with stairway and access to two reception rooms, WC, and a modern kitchen with a separate utility room. The large dining room could be utilised as a second sitting room if desired, although a spacious conservatory set just off the lounge has been improved with a recent re-roofing creating a much more usable space all year round. To the first floor, there are four generously sized double bedrooms, a family bathroom suite and a separate WC. The master bedroom boasts a en-suite shower room, whilst bedroom two has the benefit of an office/walk-in wardrobe with the potential to convert in to an additional en-suite.
Externally, there are large stunning mature gardens to the rear with a double entrance block paved driveway to the front for multiple vehicles. A brick built store room and an integral single garage offer great storage options.
Early viewing comes highly recommended to appreciate the calibre of this impressive home, and its immediate surroundings.
GROUND FLOOR
Entrance Porch - 1.46m x 1.87m (4'9" x 6'2")
Hallway - 3.05m x 1.87m (10' x 6'2")
WC - 2.53m x 1.87m (8'4" x 6'2")
Lounge - 6.50m x 3.52m (21'4" x 11'7")
Dining Room - 4.17m x 4.29m (13'8" x 14'1")
Kitchen - 3.31m x 4.29m (10'10" x 14'1")
Utility Room - 1.99m x 2.61m (6'6" x 8'7")
Conservatory - 3.84m x 4.57m (12'7" x 15')
FIRST FLOOR
Landing - 2.71m x 2.82m (8'11" x 9'3")
Bedroom One - 3.35m x 4.29m (11' x 14'1")
En-Suite Shower Room - 3.50m x 1.62m (11'6" x 5'4")
Bedroom Two - 2.86m x 3.34m (9'5" x 10'11")
Office / Walk-in Wardrobe - 2.71m x 1.62m (8'11" x 5'4")
Bedroom Three - 3.48m x 3.52m (11'5" x 11'7")
Bedroom Four - 3.44m x 3.52m (11'3" x 11'7")
Bathroom - 1.87m x 1.87m (6'2" x 6'2")
Seperate WC
EXTERNAL
Garage - 4.86m x 2.61m (15'11" x 8'7")
The property sits on a sizeable plot with stunning mature gardens to the rear, with areas of both lawn and patio and a brick built store room. At the front, the property boasts a large double gated block paved driveway with some lovely well stocked borders. There is a single garage providing additional storage options which is integral to the property. The property is in close proximity to a wealth of amenities such as schools, shops, restaurants and leisure facilities including Rochdale Golf Course.
Additional Information
Council Tax Band: F
Heating: Gas Fired Central Heating
Windows: Double Glazed
Energy Performance Certificate: TBC
Council Tax Band: F
Tenure: Freehold
Internally, an entrance porch makes way to a welcoming hallway with stairway and access to two reception rooms, WC, and a modern kitchen with a separate utility room. The large dining room could be utilised as a second sitting room if desired, although a spacious conservatory set just off the lounge has been improved with a recent re-roofing creating a much more usable space all year round. To the first floor, there are four generously sized double bedrooms, a family bathroom suite and a separate WC. The master bedroom boasts a en-suite shower room, whilst bedroom two has the benefit of an office/walk-in wardrobe with the potential to convert in to an additional en-suite.
Externally, there are large stunning mature gardens to the rear with a double entrance block paved driveway to the front for multiple vehicles. A brick built store room and an integral single garage offer great storage options.
Early viewing comes highly recommended to appreciate the calibre of this impressive home, and its immediate surroundings.
GROUND FLOOR
Entrance Porch - 1.46m x 1.87m (4'9" x 6'2")
Hallway - 3.05m x 1.87m (10' x 6'2")
WC - 2.53m x 1.87m (8'4" x 6'2")
Lounge - 6.50m x 3.52m (21'4" x 11'7")
Dining Room - 4.17m x 4.29m (13'8" x 14'1")
Kitchen - 3.31m x 4.29m (10'10" x 14'1")
Utility Room - 1.99m x 2.61m (6'6" x 8'7")
Conservatory - 3.84m x 4.57m (12'7" x 15')
FIRST FLOOR
Landing - 2.71m x 2.82m (8'11" x 9'3")
Bedroom One - 3.35m x 4.29m (11' x 14'1")
En-Suite Shower Room - 3.50m x 1.62m (11'6" x 5'4")
Bedroom Two - 2.86m x 3.34m (9'5" x 10'11")
Office / Walk-in Wardrobe - 2.71m x 1.62m (8'11" x 5'4")
Bedroom Three - 3.48m x 3.52m (11'5" x 11'7")
Bedroom Four - 3.44m x 3.52m (11'3" x 11'7")
Bathroom - 1.87m x 1.87m (6'2" x 6'2")
Seperate WC
EXTERNAL
Garage - 4.86m x 2.61m (15'11" x 8'7")
The property sits on a sizeable plot with stunning mature gardens to the rear, with areas of both lawn and patio and a brick built store room. At the front, the property boasts a large double gated block paved driveway with some lovely well stocked borders. There is a single garage providing additional storage options which is integral to the property. The property is in close proximity to a wealth of amenities such as schools, shops, restaurants and leisure facilities including Rochdale Golf Course.
Additional Information
Council Tax Band: F
Heating: Gas Fired Central Heating
Windows: Double Glazed
Energy Performance Certificate: TBC
Council Tax Band: F
Tenure: Freehold
