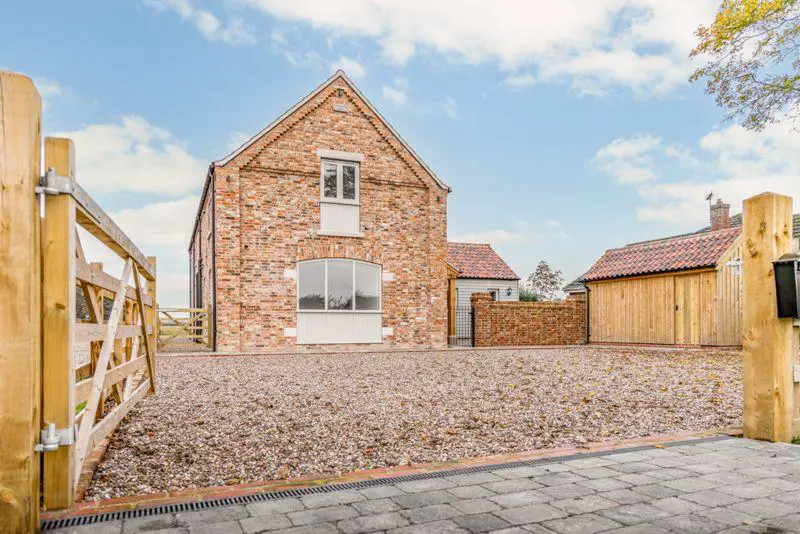
House For Sale £795,000
Completed in 2023, The Guineas is a distinctive home of some significant appeal thoughtfully designed to fully appreciate its surroundings including far reaching views over the Lincolnshire countryside through full height windows from the ground and first floor. Internally the property provides three double bedrooms, a striking 32 feet by 19 feet living room, stylish open plan kitchen and three bathrooms. The ground floor has underfloor heating, oak latch doors and open staircase. The first floor main bedroom has oak beamed vaulted ceiling with elevated far reaching views. Outside there is ample parking, courtyard, gardens laid to lawn with solid oak and pantiled roof gazebo providing a superb outside entertaining area. The shopping, social and educational facilities can be found within the nearby villages of Coningsby and Woodhall Spa and the larger Georgian market town of Boston is a short drive away. A viewing is highly recommended to fully appreciate the high standard and attention to detail. NO ONWARD CHAIN.
Accommodation
Entrance into the property is gained through a solid timber door into:
Entrance Lobby
With deep built-in cloaks cupboard, tiled flooring and doorway opening to:
Living Room - 32' 3'' x 19' 2'' (9.82m x 5.84m)
A striking triple aspect room including bi-folding doors to the garden area and full height window overlooking the garden and open countryside beyond. There is a cast iron stove set to vintage miller's stone hearth. There is feature open brickwork, solid oak open staircase with ornate iron spindles and wide-open doorway to:
Kitchen - 13' 6'' x 12' 9'' (4.11m x 3.88m)
With traditional 'Murdock & Troon' fitted units including 'Belfast' style twin sink inset to solid timber worksurface over solid timber base units, electric range double oven with five ring hob with hotplate and filter hood above. There are exposed ceiling timbers, tiled flooring, oak door to
Walk In Pantry - 6' 3'' x 5' 7'' (1.90m x 1.70m)
And oak door to:
Utility Room - 6' 5'' x 7' 4'' (1.95m x 2.23m)
With fitted units comprising stainless steel sink drainer inset to worksurface over base units including space and plumbing for washing machine. There are wall mounted cupboards above and larder cupboard to one end. There is feature open brickwork and underfloor heating.
Cloakroom
With pedestal wash hand basin and a low-level WC, heated towel rail and tiled flooring.
Ground Floor Bedroom - 13' 11'' x 13' 3'' (4.24m x 4.04m)
A dual aspect room with oak skirting boards and oak door to:
En-Suite
With a suite comprising tiled shower cubicle, bowl wash hand basin over vanity cupboard, and a low-level WC. There is a heated towel rail, tiled flooring and ceiling spot lights.
First Floor
Landing
With large built-in airing cupboard, linen cupboard and oak door to:
Main Bedroom - 20' 5'' x 19' 1'' (6.22m x 5.81m)
A superb room with vaulted ceiling, feature open brickwork, exposed solid oak beams and far-reaching open views over the Lincolnshire countryside.
Bedroom 2 - 19' 0'' x 13' 1'' (5.79m x 3.98m)
A dual aspect room and having oak door to:
En-Suite
Having a suite comprising tiled shower cubicle, bowl wash hand basin over vanity cupboard and a low-level WC. There is a heated towel rail, tiled flooring and ceiling spot lights.
Bathroom
With stylish four piece suite comprising free standing bath with side taps, tiled shower cubicle and wash hand basin inset to quartz worksurface over vanity cupboard. There is tiled flooring and ceiling spot lights.
Outside
The property is approached over a timber five bar gate, over a gravelled driveway providing parking and turning area for several vehicles. The rear garden is thoughtfully designed for outside entertaining including timber and pantiled gazebo and stone laid courtyard off the living room with brick-built BBQ. The remaining garden is laid to lawn with large timber storage having power and lighting.
Further Information
Mains electric and water. Oil fired central heating. Drains to a private system. UPVC double glazing. Solar panels.Local Authority: North Kesteven District Council, Kesteven Street, Sleaford, Lincolnshire NG34 7EF. Tel [use Contact Agent Button]DISTRICT COUNCIL TAX BAND = EEPC Rating = B
Council Tax Band: E
Tenure: Freehold
