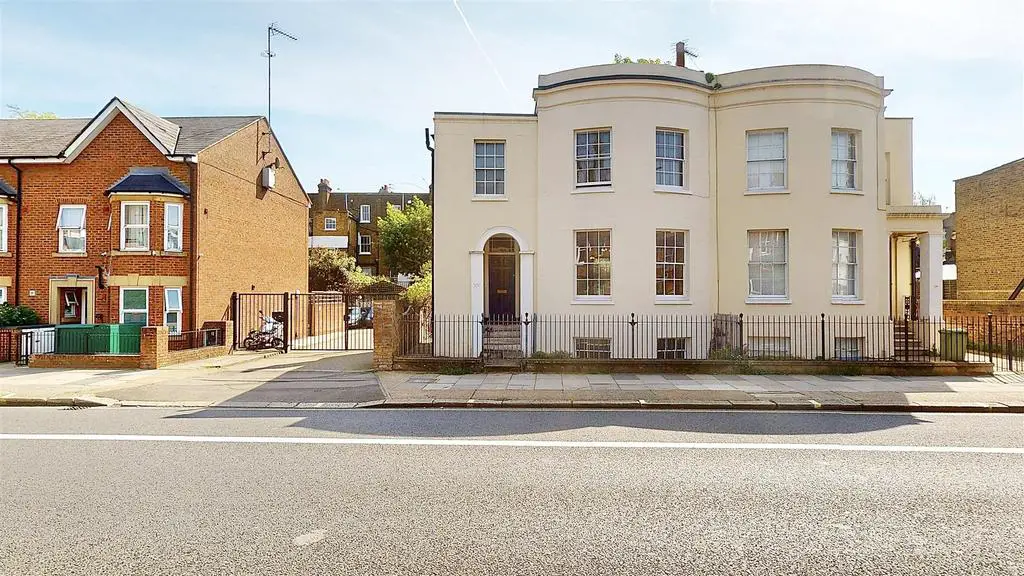
House For Sale £1,350,000
A stunning Grade II listed period house built early to mid-19th century. This semi-detached stucco house is arranged over three floors and offers a wealth of period features.
The through reception room has twin sash windows with shutters to the front and twin sash window with shutters to the rear. There is a further reception room/study on this floor with a door leading to steps down to the rear garden.
On the lower ground floor is a spacious kitchen with twin windows, front reception room/dining room with twin windows, shower/cloak room and further reception room to the rear with door to the garden.
The first floor provides three bedrooms, a large principal bedroom to the front with twin windows, a further good double and single bedrooms and a bathroom.
To the rear is a stunning well-stocked mature garden well laid out in a formal design. Two sheds and side access.
The property is in need of modernisation and offers the new owner an opportunity to make it into a very special home.
No onward chain.
Reception Room - 8.50m x 4.50m (27'10" x 14'9" ) -
Dining Room - 4.50m x 3.50m (14'9" x 11'5" ) -
Kitchen - 4.50m x 3.50m (14'9" x 11'5") -
Bedroom One - 4.50m x 4.40m (14'9" x 14'5" ) -
Bedroom Two - 3.70m x 3.60m (12'1" x 11'9" ) -
Bedroom Three - 2.70m x 2.40m (8'10" x 7'10" ) -
Study - 2.60m x 2.40m (8'6" x 7'10" ) -
Utility - 2.40m x 2.30m (7'10" x 7'6" ) -
Shower Room - 2.70m x 1.60m (8'10" x 5'2" ) -
Shower Room - 2.70m x 1.70m (8'10" x 5'6" ) -
The through reception room has twin sash windows with shutters to the front and twin sash window with shutters to the rear. There is a further reception room/study on this floor with a door leading to steps down to the rear garden.
On the lower ground floor is a spacious kitchen with twin windows, front reception room/dining room with twin windows, shower/cloak room and further reception room to the rear with door to the garden.
The first floor provides three bedrooms, a large principal bedroom to the front with twin windows, a further good double and single bedrooms and a bathroom.
To the rear is a stunning well-stocked mature garden well laid out in a formal design. Two sheds and side access.
The property is in need of modernisation and offers the new owner an opportunity to make it into a very special home.
No onward chain.
Reception Room - 8.50m x 4.50m (27'10" x 14'9" ) -
Dining Room - 4.50m x 3.50m (14'9" x 11'5" ) -
Kitchen - 4.50m x 3.50m (14'9" x 11'5") -
Bedroom One - 4.50m x 4.40m (14'9" x 14'5" ) -
Bedroom Two - 3.70m x 3.60m (12'1" x 11'9" ) -
Bedroom Three - 2.70m x 2.40m (8'10" x 7'10" ) -
Study - 2.60m x 2.40m (8'6" x 7'10" ) -
Utility - 2.40m x 2.30m (7'10" x 7'6" ) -
Shower Room - 2.70m x 1.60m (8'10" x 5'2" ) -
Shower Room - 2.70m x 1.70m (8'10" x 5'6" ) -
Houses For Sale British Grove
Houses For Sale Westcroft Square
Houses For Sale St Peter's Square
Houses For Sale Chiswick High Road
Houses For Sale Ravenscourt Gardens
Houses For Sale Prebend Gardens
Houses For Sale Stamford Brook Arches
Houses For Sale Goldhawk Road
Houses For Sale King Street
Houses For Sale Stamford Brook Avenue
Houses For Sale Vaughan Avenue
Houses For Sale Stamford Court
Houses For Sale Westcroft Square
Houses For Sale St Peter's Square
Houses For Sale Chiswick High Road
Houses For Sale Ravenscourt Gardens
Houses For Sale Prebend Gardens
Houses For Sale Stamford Brook Arches
Houses For Sale Goldhawk Road
Houses For Sale King Street
Houses For Sale Stamford Brook Avenue
Houses For Sale Vaughan Avenue
Houses For Sale Stamford Court
