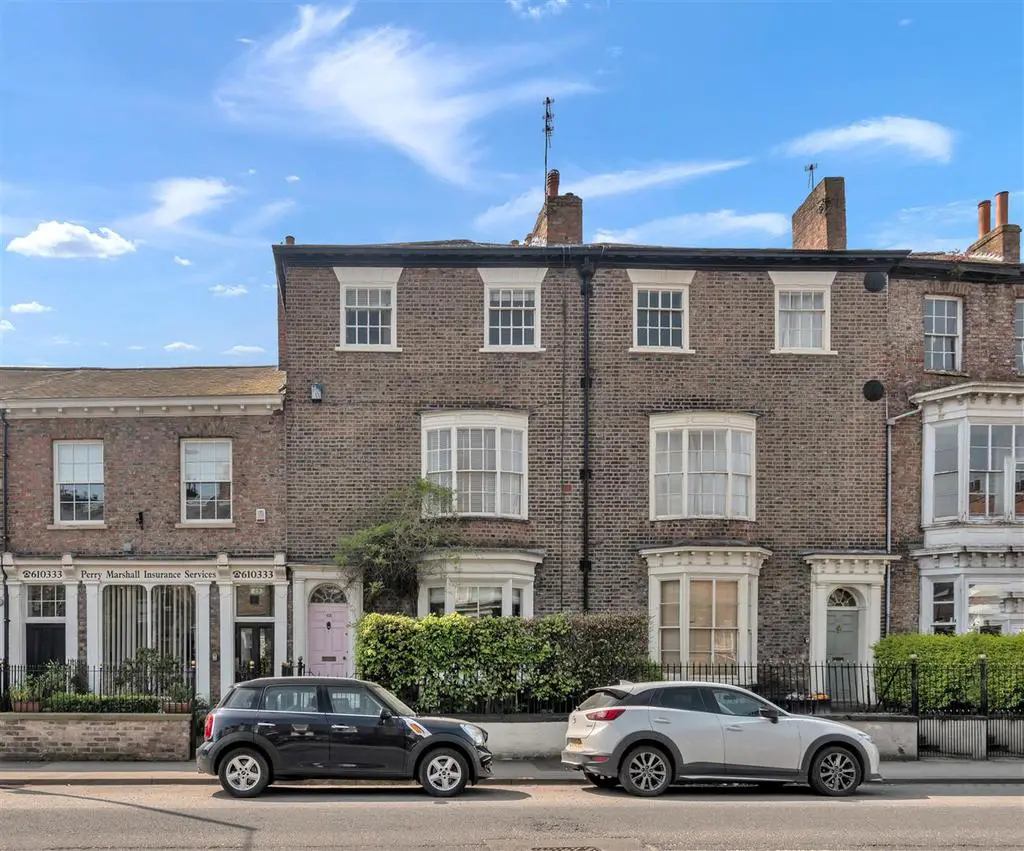
House For Sale £965,000
AN EXEMPLARY GRADE II LISTED FIVE BEDROOM GEORGIAN TOWNHOUSE. This fine property built circa 1830 is located in this central area on a pleasant row of houses just off Blossom Street, moments away from the railway station, York's historic city centre and highly regarded schools. The property retains impressive features throughout with a modern extension creating bright and versatile living accommodation of over 2000 sq ft. Entered by the raised front forecourt there is a grand traditional hallway with a large south facing arched window allowing natural light throughout each floor, two good sized reception rooms, a 20 ft open plan dining kitchen with feature log burner, bi-folding doors and raised staircase to study/playroom, wc/cloaks, first floor landing, large main bedroom/original drawing room, first floor shower room and double bedroom and a second floor with three further good sized bedrooms and additional three piece bathroom. To the rear is a good sized paved courtyard garden with brick boundary wall, storage facility and gate to service alleyway. An internal viewing of this remarkable home is strongly recommended.
Entrance Hallway - Entrance door, double panelled radiator, tiled flooring, under stairs cupboard, coving, stairs with carpet runner to first floor, dado rail, glazed door leading to the kitchen
Lounge - Bay window to front, panelling, open fire with with surround, coving, two storage cupboards, laminate flooring, TV and power points
Family Room - Laminate flooring, coving, ceiling rose, TV and power points, two storage cupboards
Dining Area - Feature log burner, glazed roof lantern, recessed spotlights, laminate flooring, bi-folding doors onto courtyard, column radiator, power points
Kitchen Area - Wall and based units with countertop, electric range oven, integral appliances, recessed spotlights, column radiator, under stairs utility cupboard, stairs to study/play area, laminate flooring, power points, window to side
Wc/Cloaks - Low level wc,, wash hand basin, tiled flooring
First Floor Landing - Glazed window to rear, carpets, spindled balustrade
Study/Play Room - Two windows to side, power points, vinyl flooring, double panelled radiator
Principal Bedroom/Drawing Room - Original bay window to front, open fire with surround and hearth, radiator, dado rail, power points
Bedroom 2 - Window to rear, double panelled radiator, two storage cupboards, exposed timber floorboards, power points
Shower Room - Walk in shower cubicle, low level wc, wash hand basin, tiled walls, tiled flooring, extractor fan, spot lights, towel radiator
Second Floor Landing - Window to rear, carpeted floors, door to;
Bedroom 3 - Window to front, period fireplace, exposed timber floorboards, storage cupboard, dado rail, power points
Bedroom 4 - Window to front, exposed timber floorboards, radiator, power points,
Bedroom 5 - Window to rear, double panelled radiator, two storage cupboards, power points, carpeted flooring
Main Bathroom - Opaque window to rear, bath with mixer head shower over, low level wc, wash hand basin, towel radiator, recessed spotlights, tiled walls, tiled flooring,
Outside - Front forecourt, rear walled garden courtyard with York stone, gravelled areas, external storage and gate to service alleyway
Entrance Hallway - Entrance door, double panelled radiator, tiled flooring, under stairs cupboard, coving, stairs with carpet runner to first floor, dado rail, glazed door leading to the kitchen
Lounge - Bay window to front, panelling, open fire with with surround, coving, two storage cupboards, laminate flooring, TV and power points
Family Room - Laminate flooring, coving, ceiling rose, TV and power points, two storage cupboards
Dining Area - Feature log burner, glazed roof lantern, recessed spotlights, laminate flooring, bi-folding doors onto courtyard, column radiator, power points
Kitchen Area - Wall and based units with countertop, electric range oven, integral appliances, recessed spotlights, column radiator, under stairs utility cupboard, stairs to study/play area, laminate flooring, power points, window to side
Wc/Cloaks - Low level wc,, wash hand basin, tiled flooring
First Floor Landing - Glazed window to rear, carpets, spindled balustrade
Study/Play Room - Two windows to side, power points, vinyl flooring, double panelled radiator
Principal Bedroom/Drawing Room - Original bay window to front, open fire with surround and hearth, radiator, dado rail, power points
Bedroom 2 - Window to rear, double panelled radiator, two storage cupboards, exposed timber floorboards, power points
Shower Room - Walk in shower cubicle, low level wc, wash hand basin, tiled walls, tiled flooring, extractor fan, spot lights, towel radiator
Second Floor Landing - Window to rear, carpeted floors, door to;
Bedroom 3 - Window to front, period fireplace, exposed timber floorboards, storage cupboard, dado rail, power points
Bedroom 4 - Window to front, exposed timber floorboards, radiator, power points,
Bedroom 5 - Window to rear, double panelled radiator, two storage cupboards, power points, carpeted flooring
Main Bathroom - Opaque window to rear, bath with mixer head shower over, low level wc, wash hand basin, towel radiator, recessed spotlights, tiled walls, tiled flooring,
Outside - Front forecourt, rear walled garden courtyard with York stone, gravelled areas, external storage and gate to service alleyway
Houses For Sale Cambridge Street
Houses For Sale St Catherines Place
Houses For Sale Lowther Terrace
Houses For Sale Oxford Street
Houses For Sale Mill Mount Court
Houses For Sale Mount Ephraim
Houses For Sale Mount Parade
Houses For Sale Holgate Road
Houses For Sale The Mount
Houses For Sale Park Street
Houses For Sale Scarcroft Road
Houses For Sale Mill Mount
Houses For Sale St Catherines Place
Houses For Sale Lowther Terrace
Houses For Sale Oxford Street
Houses For Sale Mill Mount Court
Houses For Sale Mount Ephraim
Houses For Sale Mount Parade
Houses For Sale Holgate Road
Houses For Sale The Mount
Houses For Sale Park Street
Houses For Sale Scarcroft Road
Houses For Sale Mill Mount
