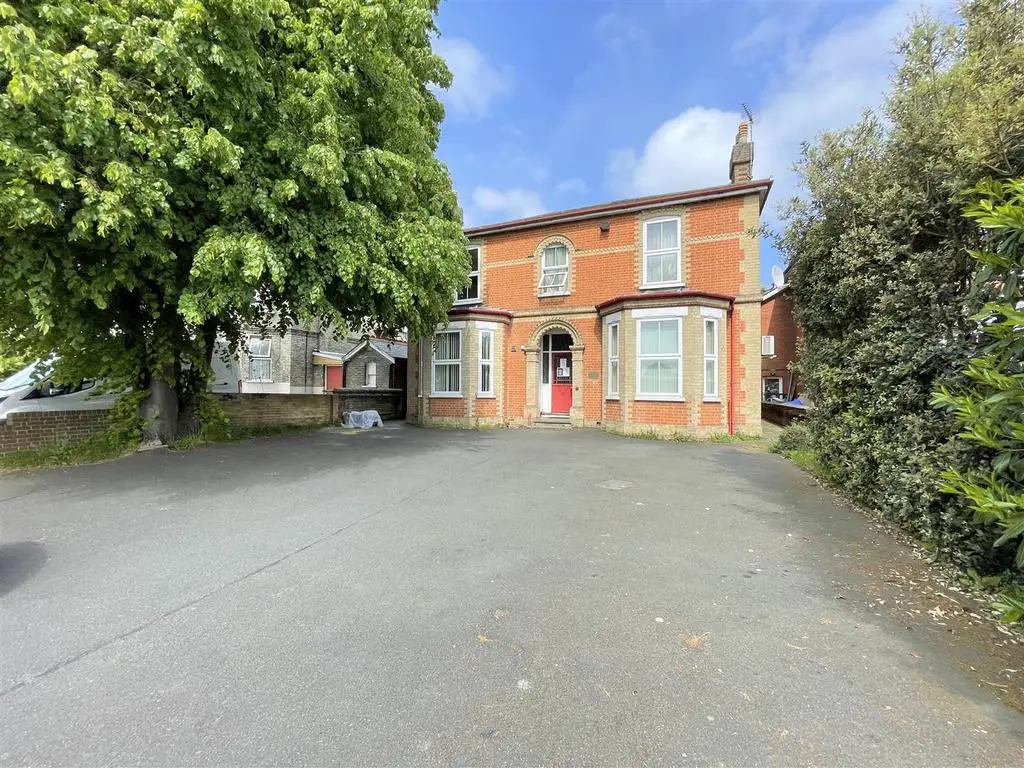
House For Sale £500,000
INVESTMENT OPPORTUNITY: An impressive extended detached older style property located in this prominent position offering multiple bedrooms and reception rooms.
Property: - A fantastic opportunity to acquire this versatile extended double fronted detached property located in a prominent location on the Norwich road in the thick of local shops and with access to the town centre. At present the ground floor is being used for business purposes whilst the first floor is presently predominately living accommodation. There are a multitude of rooms and lobby's, with a large ground floor extension providing more accommodation and potential living area.
Council Tax Band: E
Ipswich
Location: - The property is located in a prominent location to the North West of Ipswich and provides local shops off of the Norwich road and a parade of shops close (opposite) by also with excellent access to Ipswich Town Centre and trunk roads. The county town of Ipswich is served by a wide range of local amenities including schools, university, shops, doctors, dental surgeries, hospital, two theatres, parks, recreational facilities and mainline railway station providing direct links to London Liverpool Street Station. The town has also undergone an extensive rebuilding and a gentrification programme principally around the vibrant waterfront which now boasts some lovely bars and restaurants.
Entrance Porch: -
Entrance Hall: - 4.01m x 1.78m (13'2 x 5'10) -
Cloakroom: - 2.31m x 1.57m (7'7 x 5'2) -
Reception/Waiting Room: - 5.99m x 3.53m (19'8 x 11'7) -
Administration Room: - 2.97m x 1.88m (9'9 x 6'2) -
Inner Lobby: -
X Ray Room: - 4.14m x 1.73m (13'7 x 5'8) -
Dark Room: - 1.12m x 1.09m (3'8 x 3'7) -
Kitchen/Staff Room: - 2.90m x 2.74m red 1.70m (9'6 x 9'0 red 5'7) -
Casting Room: - 2.24m x 1.42m (7'4 x 4'8) -
Lobby: -
Hallway: -
Wc/Cloak Room: - 1.75m x 1.68m (5'9 x 5'6) -
Office/Study: - 4.09m x 2.54m (13'5 x 8'4) -
Cellar: -
Surgery One: - 4.93m x 4.39m red 3.20m (16'2 x 14'5 red 10'6) -
Corridor: -
Surgery Two: - 3.56m x 2.90m (11'8 x 9'6) -
Sterilising Room: - 3.18m x 1.27m (10'5 x 4'2) -
Rear Hallway: -
Rear Lobby: -
Model Room: - 4.09m x 2.54m (13'5 x 8'4) -
Living Area: - 6.40m x 4.24m max (21'0 x 13'11 max) -
Front Garden: - Being used as parking with side access.
Rear Garden: - Established and generous in size. The whole plot extends to approximately 0.21 of an acre.
Property: - A fantastic opportunity to acquire this versatile extended double fronted detached property located in a prominent location on the Norwich road in the thick of local shops and with access to the town centre. At present the ground floor is being used for business purposes whilst the first floor is presently predominately living accommodation. There are a multitude of rooms and lobby's, with a large ground floor extension providing more accommodation and potential living area.
Council Tax Band: E
Ipswich
Location: - The property is located in a prominent location to the North West of Ipswich and provides local shops off of the Norwich road and a parade of shops close (opposite) by also with excellent access to Ipswich Town Centre and trunk roads. The county town of Ipswich is served by a wide range of local amenities including schools, university, shops, doctors, dental surgeries, hospital, two theatres, parks, recreational facilities and mainline railway station providing direct links to London Liverpool Street Station. The town has also undergone an extensive rebuilding and a gentrification programme principally around the vibrant waterfront which now boasts some lovely bars and restaurants.
Entrance Porch: -
Entrance Hall: - 4.01m x 1.78m (13'2 x 5'10) -
Cloakroom: - 2.31m x 1.57m (7'7 x 5'2) -
Reception/Waiting Room: - 5.99m x 3.53m (19'8 x 11'7) -
Administration Room: - 2.97m x 1.88m (9'9 x 6'2) -
Inner Lobby: -
X Ray Room: - 4.14m x 1.73m (13'7 x 5'8) -
Dark Room: - 1.12m x 1.09m (3'8 x 3'7) -
Kitchen/Staff Room: - 2.90m x 2.74m red 1.70m (9'6 x 9'0 red 5'7) -
Casting Room: - 2.24m x 1.42m (7'4 x 4'8) -
Lobby: -
Hallway: -
Wc/Cloak Room: - 1.75m x 1.68m (5'9 x 5'6) -
Office/Study: - 4.09m x 2.54m (13'5 x 8'4) -
Cellar: -
Surgery One: - 4.93m x 4.39m red 3.20m (16'2 x 14'5 red 10'6) -
Corridor: -
Surgery Two: - 3.56m x 2.90m (11'8 x 9'6) -
Sterilising Room: - 3.18m x 1.27m (10'5 x 4'2) -
Rear Hallway: -
Rear Lobby: -
Model Room: - 4.09m x 2.54m (13'5 x 8'4) -
Living Area: - 6.40m x 4.24m max (21'0 x 13'11 max) -
Front Garden: - Being used as parking with side access.
Rear Garden: - Established and generous in size. The whole plot extends to approximately 0.21 of an acre.
