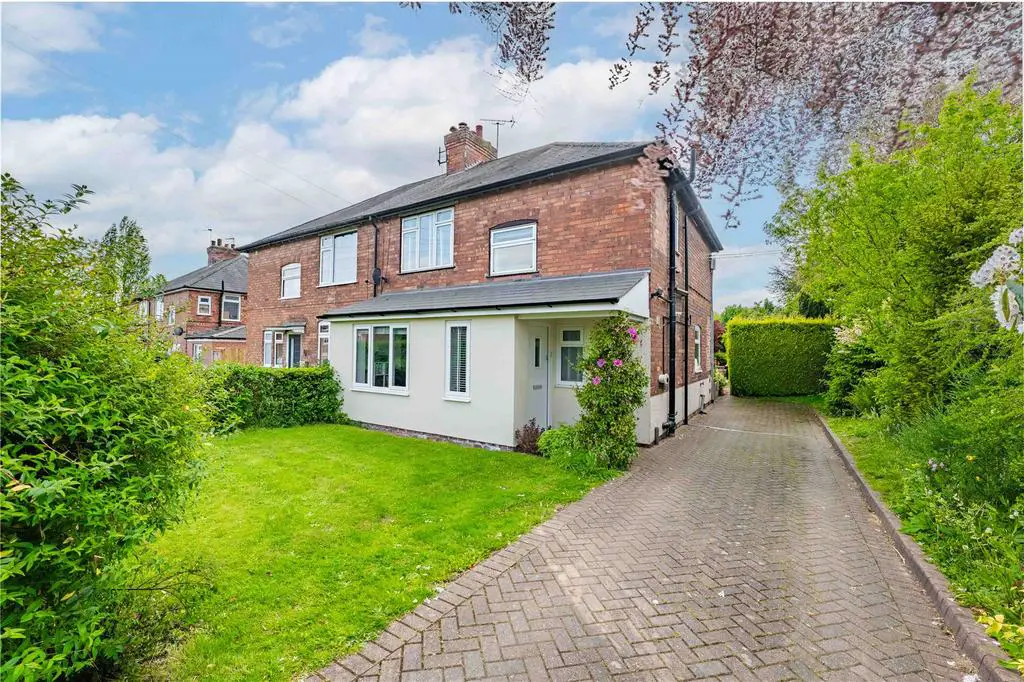
House For Sale £340,000
Situated in a well-established area of Southwell, this extended family home offers convenience to all local amenities and is within walking distance of schools, making it an ideal choice for modern family living.
This spacious and light-filled property has been thoughtfully extended to the front, offering well-proportioned accommodation which is ideal for contemporary family lifestyles. Upon entering through the composite front door, you're welcomed into the entrance hallway, providing ample space for outerwear.
The ground floor features a convenient cloakroom and leads seamlessly into the open plan lounge/kitchen/diner, offering a defined space for relaxation and dining. The lounge area boasts generous dimensions, with a window to the front aspect. Continuing into the dining area, sliding patio doors open onto the delightful rear garden, enhancing the sense of indoor-outdoor flow. The modern kitchen is equipped with white high gloss base and wall units, complemented by integrated appliances including a Hotpoint dishwasher, electric fan-assisted oven, and Neff induction hob with angled glass extractor hood. A breakfast bar with additional storage and power points adds functionality, while a window to the side aspect and stainless steel sink enhance practicality. Adjacent is a useful utility area with plumbing for a washing machine and dryer, along with a cupboard housing the newly installed Baxi gas boiler.
Upstairs, the landing enjoys natural light from a window to the front and leads to three well-appointed bedrooms. Bedroom one is a light-filled double bedroom, featuring a rear-facing window and radiator. Bedroom two, another double, benefits from a front-facing window, radiator, and access to the loft via a loft ladder. The loft, which is boarded and has a velux window provides excellent additional storage space. Bedroom three has a rear-facing window and radiator. The shower room boasts a double walk-in shower cubicle with glass sliding door, low flush WC, wash hand basin, and ample storage units. Tiled flooring, inset lighting, and a window to the side.
Externally, the property stands back from the road behind a lawned front garden, with a driveway to the side offering off-road parking and potential space for a garage. The enclosed rear garden provides a delightful outdoor retreat with various areas to enjoy and explore including a patio area, seating area perfect for alfresco dining, well stocked clusters of plants and shrubs, lawn and a large timber shed.
Early viewing is recommended to fully appreciate the charm and versatility of this extended family home in a sought-after location.
This spacious and light-filled property has been thoughtfully extended to the front, offering well-proportioned accommodation which is ideal for contemporary family lifestyles. Upon entering through the composite front door, you're welcomed into the entrance hallway, providing ample space for outerwear.
The ground floor features a convenient cloakroom and leads seamlessly into the open plan lounge/kitchen/diner, offering a defined space for relaxation and dining. The lounge area boasts generous dimensions, with a window to the front aspect. Continuing into the dining area, sliding patio doors open onto the delightful rear garden, enhancing the sense of indoor-outdoor flow. The modern kitchen is equipped with white high gloss base and wall units, complemented by integrated appliances including a Hotpoint dishwasher, electric fan-assisted oven, and Neff induction hob with angled glass extractor hood. A breakfast bar with additional storage and power points adds functionality, while a window to the side aspect and stainless steel sink enhance practicality. Adjacent is a useful utility area with plumbing for a washing machine and dryer, along with a cupboard housing the newly installed Baxi gas boiler.
Upstairs, the landing enjoys natural light from a window to the front and leads to three well-appointed bedrooms. Bedroom one is a light-filled double bedroom, featuring a rear-facing window and radiator. Bedroom two, another double, benefits from a front-facing window, radiator, and access to the loft via a loft ladder. The loft, which is boarded and has a velux window provides excellent additional storage space. Bedroom three has a rear-facing window and radiator. The shower room boasts a double walk-in shower cubicle with glass sliding door, low flush WC, wash hand basin, and ample storage units. Tiled flooring, inset lighting, and a window to the side.
Externally, the property stands back from the road behind a lawned front garden, with a driveway to the side offering off-road parking and potential space for a garage. The enclosed rear garden provides a delightful outdoor retreat with various areas to enjoy and explore including a patio area, seating area perfect for alfresco dining, well stocked clusters of plants and shrubs, lawn and a large timber shed.
Early viewing is recommended to fully appreciate the charm and versatility of this extended family home in a sought-after location.
