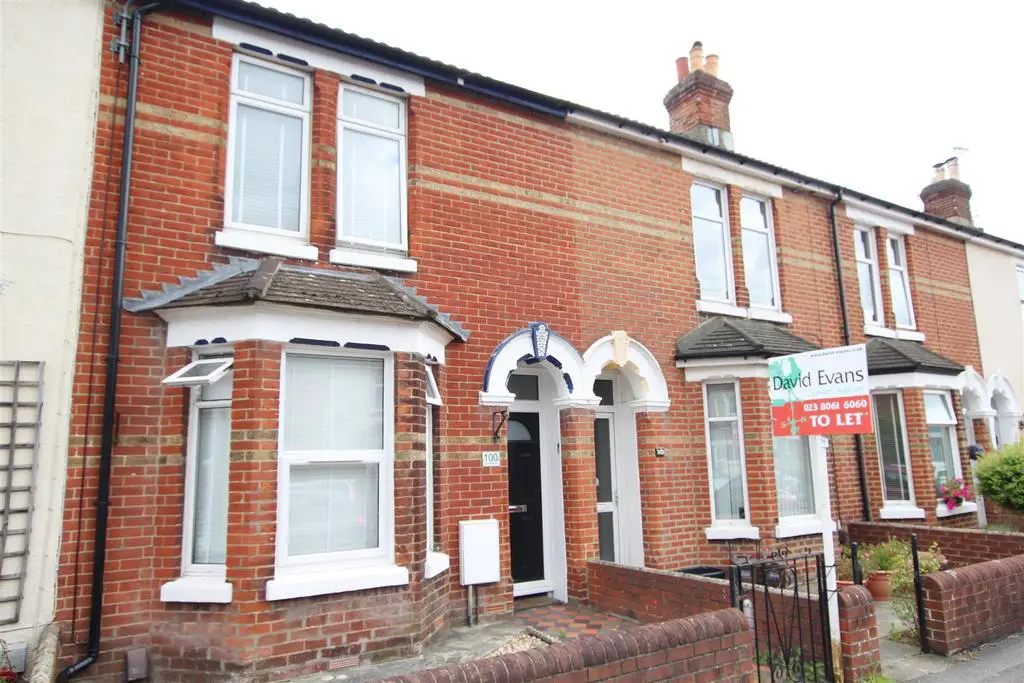
House For Rent £550
Available TO RENT conveniently located within central Eastleigh close to the Town Centre and has been refurbished to a high standard throughout. All bills, fast broadband and internet are included. A communal open plan kitchen with built in appliances, a pleasant garden to entertain and relax from work, The room has a double bed with useful storage, wardrobes and chest of drawers. Available now.
Entrance Hallway - Smooth plastered ceiling, original coving, two ceiling spot lights, single panelled radiator, 'Karndean' style floor covering, staircase leading to the first floor landing with useful storage cupboard and houses the electric meter and fuse board.
Utility Cupboard - Housing the automatic washing machine and tumble dryer, Heat resistant worksurface and a provision of power points.
Kitchen / Communal Lounge - 8.38 x 2.47 (27'5" x 8'1") -
Communal Kitchen - Smooth plastered ceiling, six ceiling spot lights, two velux windows and a upvc glazed window to the side aspect. Continuation of the flooring from the entrance hallway.
The kitchen is fitted with a range of low level cupboard and drawer base units, and a range of wall mounted cupboards, heat resistant worksurface, inset stainless steel sink unit with drainer and a mono bloc mixer tap over, full sized dishwasher, electric double oven, four burner gas hob and extractor fan over. American style fridge / freezer.
Communal Lounge - Smooth plastered ceiling, four ceiling spot lights, upvc double glazed patio doors onto the rear garden, provision of power points, communal two seater sofa, television point.
Bedroom 3 - 3.31 max x 2.80 narrowing to 1.61 (10'10" max x 9' - A single room located on the first floor and accessed by a straight flight staircase from the entrance hallway. Smooth plastered ceiling, ceiling light point, upvc double glazed window to the side aspect, double panelled radiator, provision of power points, television point.
Faux leather single bed, triple wardrobe with mirror fronted doors providing hanging rail and shelving.
En-Suite - 1.59 x 1.12 (5'2" x 3'8") - Smooth plastered ceiling, ceiling light point, wall mounted extractor fan, vinyl floor covering, chrome heated towel rail, wall mounted wash hand basin, corner low level wc and corner shower enclosure with glass and chrome door, aqua panelled internal walls with thermostatic shower.
Externally -
To The Front - The front garden is enclosed by a low level brick wall and is laid to gravel for ease of maintenance.
Communal Garden - Laid principally to paving. Communal table and chairs and a coal BBQ.
A timber shed provides bicycle storage.
Communal Shower Room - 1.62 x 1.10 (5'3" x 3'7") - Smooth plastered ceiling, ceiling light point, wall mounted extractor fan, vinyl floor covering, chrome heated towel rail. Wash hand basin set within a vanity unit, low level wc, double shower enclosure with a glass and chrome sliding door with aqua panelling within and a thermostatic shower valve.
Entrance Hallway - Smooth plastered ceiling, original coving, two ceiling spot lights, single panelled radiator, 'Karndean' style floor covering, staircase leading to the first floor landing with useful storage cupboard and houses the electric meter and fuse board.
Utility Cupboard - Housing the automatic washing machine and tumble dryer, Heat resistant worksurface and a provision of power points.
Kitchen / Communal Lounge - 8.38 x 2.47 (27'5" x 8'1") -
Communal Kitchen - Smooth plastered ceiling, six ceiling spot lights, two velux windows and a upvc glazed window to the side aspect. Continuation of the flooring from the entrance hallway.
The kitchen is fitted with a range of low level cupboard and drawer base units, and a range of wall mounted cupboards, heat resistant worksurface, inset stainless steel sink unit with drainer and a mono bloc mixer tap over, full sized dishwasher, electric double oven, four burner gas hob and extractor fan over. American style fridge / freezer.
Communal Lounge - Smooth plastered ceiling, four ceiling spot lights, upvc double glazed patio doors onto the rear garden, provision of power points, communal two seater sofa, television point.
Bedroom 3 - 3.31 max x 2.80 narrowing to 1.61 (10'10" max x 9' - A single room located on the first floor and accessed by a straight flight staircase from the entrance hallway. Smooth plastered ceiling, ceiling light point, upvc double glazed window to the side aspect, double panelled radiator, provision of power points, television point.
Faux leather single bed, triple wardrobe with mirror fronted doors providing hanging rail and shelving.
En-Suite - 1.59 x 1.12 (5'2" x 3'8") - Smooth plastered ceiling, ceiling light point, wall mounted extractor fan, vinyl floor covering, chrome heated towel rail, wall mounted wash hand basin, corner low level wc and corner shower enclosure with glass and chrome door, aqua panelled internal walls with thermostatic shower.
Externally -
To The Front - The front garden is enclosed by a low level brick wall and is laid to gravel for ease of maintenance.
Communal Garden - Laid principally to paving. Communal table and chairs and a coal BBQ.
A timber shed provides bicycle storage.
Communal Shower Room - 1.62 x 1.10 (5'3" x 3'7") - Smooth plastered ceiling, ceiling light point, wall mounted extractor fan, vinyl floor covering, chrome heated towel rail. Wash hand basin set within a vanity unit, low level wc, double shower enclosure with a glass and chrome sliding door with aqua panelling within and a thermostatic shower valve.
