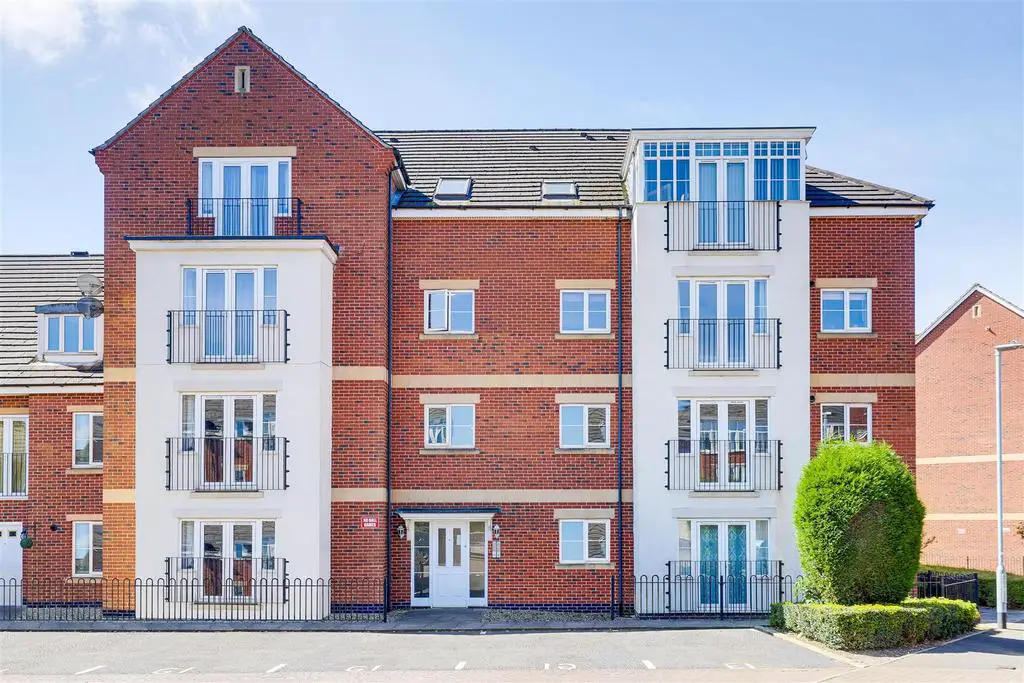
2 bed Flat For Rent £825
APARTMENT LIVING...
This well-presented two-bedroom apartment is hitting the market unfurnished and primed for immediate occupancy, making it an ideal choice for couples or working professionals seeking a residence in the popular area of Arnold. Situated conveniently close to a variety of shops, dining options, and transportation links, including easy access to Arnold town centre and Nottingham City Centre, this location offers both convenience and accessibility. Upon entry, you're greeted by an inviting entrance hall equipped with a wall-mounted intercom for added security and convenience. The interior boasts a spacious living/dining area, perfect for relaxation. The modern fitted kitchen comes complete with a range of integrated appliances, catering to the needs of daily living. The apartment features two generously sized bedrooms, providing ample space for comfortable living. These bedrooms are serviced by a three-piece bathroom suite, ensuring convenience and functionality. Externally, the property offers an allocated parking space offering off-street parking for one car in a car park situated at the front of the building. Additionally, residents have access to communal gardens, providing a tranquil outdoor space to enjoy. Overall, this apartment presents an attractive opportunity for those seeking a well-appointed residence in a popular location, offering convenience, comfort, and accessibility.
MUST BE VIEWED!
Accommodation -
Hallway - 3.46 x 3.16 (11'4" x 10'4") - The hallway has laminate flooring, fuse board, wall mounted intercom, thermostat, two radiators and a single door providing access into the accommodation
Kitchen - 3.05m x 1.88m (10'0" x 6'2") - The kitchen has laminate tile effect flooring, recessed ceiling spotlights, a range of fitted wall and base units with fitted worksurfaces, integrated oven with gas hobs and an over hood extractor fan, sink with a drainer and mixer taps, washing machine, space for an under counter fridge and is open plan to the living room
Lounge - 5.52m x 3.77m (18'1" x 12'4") - The living/diner has carpeted flooring, coving to the ceiling, two radiators, TV point, UPVC double glazed windows and UPVC double glazed French doors leading to a Juliette balcony
Master Bedroom - 3.61m x 3.37m (11'10" x 11'0") - The main bedroom has carpeted flooring, a range of fitted wardrobes, radiator and a UPVC double glazed window
Bedroom Two - 3.18m x 2.28m (10'5" x 7'5") - The second bedroom has carpeted flooring, radiator, TV point and a UPVC double glazed window
Bathroom - 2.17 x 1.68 (7'1" x 5'6") - The bathroom has laminate flooring, partially tiled walls, recessed ceiling spotlights, pedestal washbasin with taps, low level dual flush WC, panelled bath with taps and a wall mounted mains fed shower and a radiator
Outside - Outside to the front is an allocated parking space providing off street parking for one car
This well-presented two-bedroom apartment is hitting the market unfurnished and primed for immediate occupancy, making it an ideal choice for couples or working professionals seeking a residence in the popular area of Arnold. Situated conveniently close to a variety of shops, dining options, and transportation links, including easy access to Arnold town centre and Nottingham City Centre, this location offers both convenience and accessibility. Upon entry, you're greeted by an inviting entrance hall equipped with a wall-mounted intercom for added security and convenience. The interior boasts a spacious living/dining area, perfect for relaxation. The modern fitted kitchen comes complete with a range of integrated appliances, catering to the needs of daily living. The apartment features two generously sized bedrooms, providing ample space for comfortable living. These bedrooms are serviced by a three-piece bathroom suite, ensuring convenience and functionality. Externally, the property offers an allocated parking space offering off-street parking for one car in a car park situated at the front of the building. Additionally, residents have access to communal gardens, providing a tranquil outdoor space to enjoy. Overall, this apartment presents an attractive opportunity for those seeking a well-appointed residence in a popular location, offering convenience, comfort, and accessibility.
MUST BE VIEWED!
Accommodation -
Hallway - 3.46 x 3.16 (11'4" x 10'4") - The hallway has laminate flooring, fuse board, wall mounted intercom, thermostat, two radiators and a single door providing access into the accommodation
Kitchen - 3.05m x 1.88m (10'0" x 6'2") - The kitchen has laminate tile effect flooring, recessed ceiling spotlights, a range of fitted wall and base units with fitted worksurfaces, integrated oven with gas hobs and an over hood extractor fan, sink with a drainer and mixer taps, washing machine, space for an under counter fridge and is open plan to the living room
Lounge - 5.52m x 3.77m (18'1" x 12'4") - The living/diner has carpeted flooring, coving to the ceiling, two radiators, TV point, UPVC double glazed windows and UPVC double glazed French doors leading to a Juliette balcony
Master Bedroom - 3.61m x 3.37m (11'10" x 11'0") - The main bedroom has carpeted flooring, a range of fitted wardrobes, radiator and a UPVC double glazed window
Bedroom Two - 3.18m x 2.28m (10'5" x 7'5") - The second bedroom has carpeted flooring, radiator, TV point and a UPVC double glazed window
Bathroom - 2.17 x 1.68 (7'1" x 5'6") - The bathroom has laminate flooring, partially tiled walls, recessed ceiling spotlights, pedestal washbasin with taps, low level dual flush WC, panelled bath with taps and a wall mounted mains fed shower and a radiator
Outside - Outside to the front is an allocated parking space providing off street parking for one car
