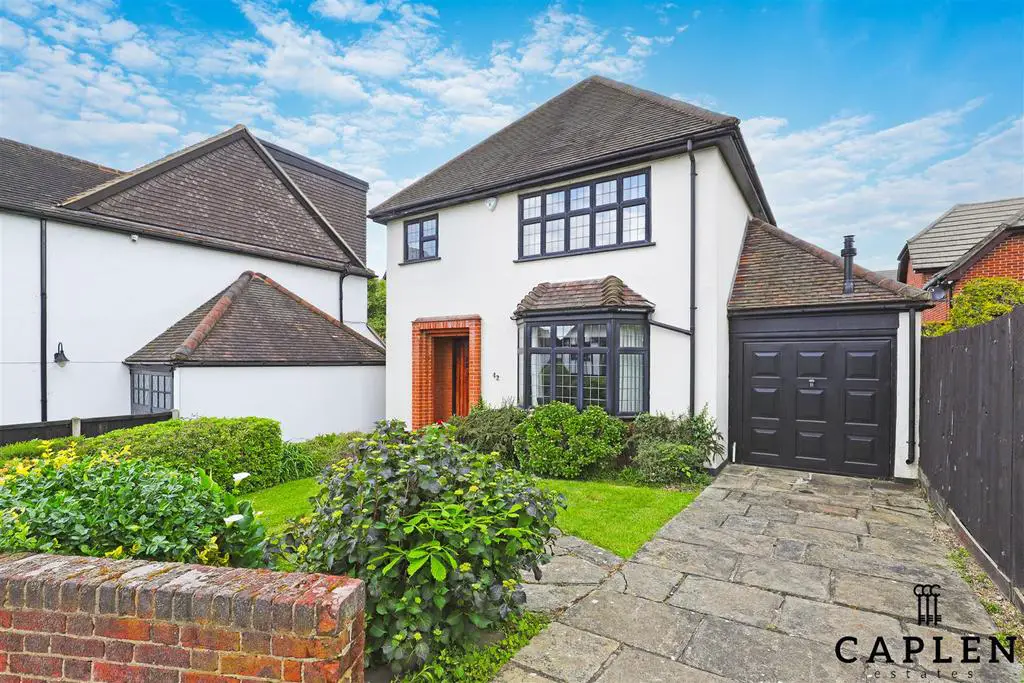
House For Sale £1,000,000
Guide Price £1,000,000 - £1,100,000
Caplen Estates is pleased to present to the sales market this charming three-bedroom detached family home set within a sought-after location catchment for St Johns Church of England Primary School. The property boasts many of its original 1930s features, creating a warm and characterful feel to the home.
Upon entering the property, you are greeted by a wide entrance hall accommodating ample storage. The hallway leads to a large front reception room with a stunning bay window, which floods the room with plenty of natural light. The heart of the home is situated to the rear of the property and boasts an open plan kitchen, dining, lounge area. Double doors lead to the well-manicured rear garden, which offers further potential to extend (subject to planning). The property offers a separate utility cupboard and a downstairs toilet.
Upstairs, there are three well proportioned bedrooms - two large double bedrooms, a generous-sized single bedroom, all bedrooms complete with bespoke fitted wardrobes - plus a modernised family bathroom with a separate toilet.
The property is situated on a road that is popular with families, catchment for St Johns Church of England Primary School. The picturesque Queens Road is within walking distance, which offers various boutique shops and coffee shops. The property is close to good transport links, including Buckhurst Hill Underground Station, which offers easy access into London. Stunning Epping forest is also a short walk from the property. There is a driveway suitable for one car and a single garage that could be converted (subject to planning). This is a property not to be missed. Please call our office to arrange a viewing.
Dining Room - 4.59 x 4.11 (15'0" x 13'5") -
Kitchen Living - 9.34 x 4.41 (30'7" x 14'5") -
Utility - 2.28 x 0.70 (7'5" x 2'3") -
Hall -
Downstairs Wc -
Bedroom One - 4.11 x 4.11 (13'5" x 13'5") -
Bedroom Two - 4.41 x 3.45 (14'5" x 11'3") -
Bedroom Three - 3.16 x 3.15 (10'4" x 10'4") -
Main Bathroom - 2.56 x 1.99 (8'4" x 6'6") -
First Floor Wc -
Loft Room - 5.78 x 3.32 (18'11" x 10'10") -
Garage - 4.17 x 2.28 (13'8" x 7'5") -
Garden - 18.01 x 10.51 (59'1" x 34'5") -
Caplen Estates is pleased to present to the sales market this charming three-bedroom detached family home set within a sought-after location catchment for St Johns Church of England Primary School. The property boasts many of its original 1930s features, creating a warm and characterful feel to the home.
Upon entering the property, you are greeted by a wide entrance hall accommodating ample storage. The hallway leads to a large front reception room with a stunning bay window, which floods the room with plenty of natural light. The heart of the home is situated to the rear of the property and boasts an open plan kitchen, dining, lounge area. Double doors lead to the well-manicured rear garden, which offers further potential to extend (subject to planning). The property offers a separate utility cupboard and a downstairs toilet.
Upstairs, there are three well proportioned bedrooms - two large double bedrooms, a generous-sized single bedroom, all bedrooms complete with bespoke fitted wardrobes - plus a modernised family bathroom with a separate toilet.
The property is situated on a road that is popular with families, catchment for St Johns Church of England Primary School. The picturesque Queens Road is within walking distance, which offers various boutique shops and coffee shops. The property is close to good transport links, including Buckhurst Hill Underground Station, which offers easy access into London. Stunning Epping forest is also a short walk from the property. There is a driveway suitable for one car and a single garage that could be converted (subject to planning). This is a property not to be missed. Please call our office to arrange a viewing.
Dining Room - 4.59 x 4.11 (15'0" x 13'5") -
Kitchen Living - 9.34 x 4.41 (30'7" x 14'5") -
Utility - 2.28 x 0.70 (7'5" x 2'3") -
Hall -
Downstairs Wc -
Bedroom One - 4.11 x 4.11 (13'5" x 13'5") -
Bedroom Two - 4.41 x 3.45 (14'5" x 11'3") -
Bedroom Three - 3.16 x 3.15 (10'4" x 10'4") -
Main Bathroom - 2.56 x 1.99 (8'4" x 6'6") -
First Floor Wc -
Loft Room - 5.78 x 3.32 (18'11" x 10'10") -
Garage - 4.17 x 2.28 (13'8" x 7'5") -
Garden - 18.01 x 10.51 (59'1" x 34'5") -
