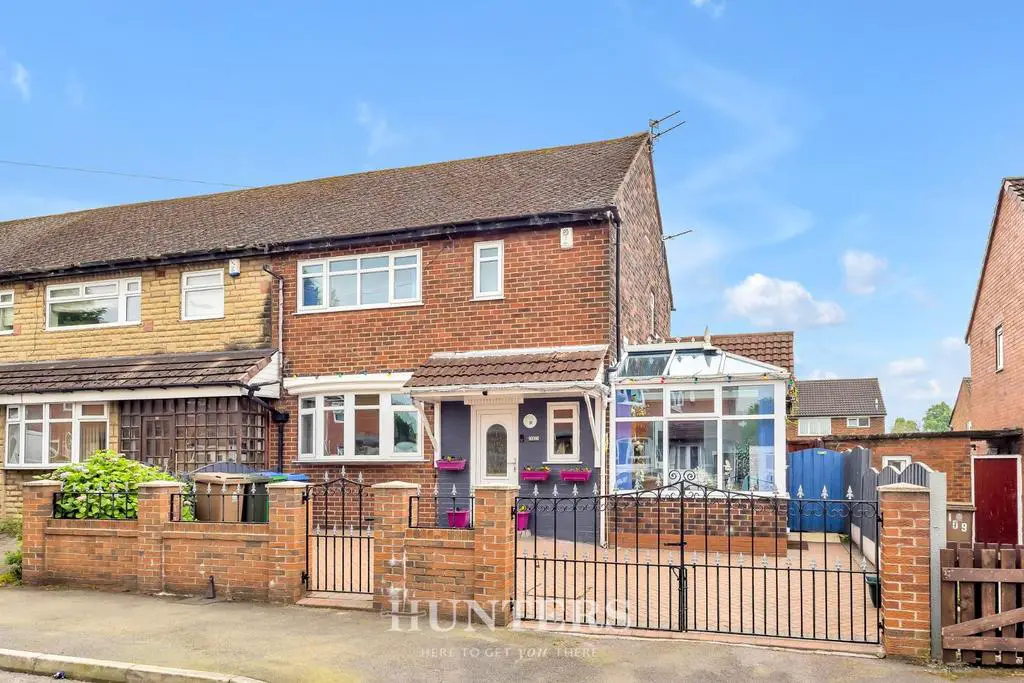
House For Sale £260,000
Hunters proudly present this exceptional three double bedroom semi detached home located on Guildford Grove in Middleton. This thoughtfully maintained and tastefully presented property offers an ideal family home for both first time buyers and growing families, enhanced by a third double bedroom/attic room with its own en-suite.
As you step through the front door, you're welcomed by a spacious, bright, and inviting hallway, featuring convenient understairs storage. The hallway leads into a spacious lounge, where french doors open seamlessly into a conservatory/bar area. This versatile space is perfect for family gatherings and entertaining, offering views of the beautifully landscaped rear garden from the raised decking area. The ground floor also includes a well appointed kitchen/dining room with additional access to the rear garden through french doors, and an extra reception room currently used as a sitting room.
The first floor accommodates two double bedrooms, each thoughtfully designed with fitted wardrobes. A modern family bathroom on this level is well appointed, featuring a WC, hand wash basin, and a shower over the bath. The second floor reveals a double bedroom/attic room, illuminated by Velux windows and complete with its own en-suite featuring a WC and hand wash basin.
The front of the house boasts a gated double driveway. At the rear, a meticulously maintained landscaped garden offers a perfect space for outdoor activities, complemented by a patio area ideal for family enjoyment.
Situated in close proximity to Middleton Town Centre, this property is well connected to a host of local amenities, shops, and excellent transport links. The presence of good schools and colleges further enhances its appeal as a family friendly locale.
An early viewing is highly recommended to fully appreciate the exceptional quality and value of this property.
Tenure: Freehold
EPC Rating: C
Council Tax Band: A
Hallway - 2.81 max x 2.44 max (9'2" max x 8'0" max) -
Lounge - 6.13 x 3.35 (20'1" x 10'11") -
Conservatory/Bar - 3.55 x 5.25 (11'7" x 17'2") -
Kitchen/Dining Room - 3.22 x 5.14 (10'6" x 16'10") -
Sitting Room - 2.81 x 2.61 (9'2" x 8'6") -
Bedroom One - 3.15 x 3.73 (10'4" x 12'2") -
Bedroom Two - 2.88 x 3.73 (9'5" x 12'2") -
Bathroom - 1.74 x 2.05 (5'8" x 6'8") -
Inner Hallway - 1.68 x 2.05 (5'6" x 6'8") -
Bedroom/Attic Room - 3.59 max x 4.54 max (11'9" max x 14'10" max) -
En-Suite - 2.94 x 1.24 (9'7" x 4'0") -
As you step through the front door, you're welcomed by a spacious, bright, and inviting hallway, featuring convenient understairs storage. The hallway leads into a spacious lounge, where french doors open seamlessly into a conservatory/bar area. This versatile space is perfect for family gatherings and entertaining, offering views of the beautifully landscaped rear garden from the raised decking area. The ground floor also includes a well appointed kitchen/dining room with additional access to the rear garden through french doors, and an extra reception room currently used as a sitting room.
The first floor accommodates two double bedrooms, each thoughtfully designed with fitted wardrobes. A modern family bathroom on this level is well appointed, featuring a WC, hand wash basin, and a shower over the bath. The second floor reveals a double bedroom/attic room, illuminated by Velux windows and complete with its own en-suite featuring a WC and hand wash basin.
The front of the house boasts a gated double driveway. At the rear, a meticulously maintained landscaped garden offers a perfect space for outdoor activities, complemented by a patio area ideal for family enjoyment.
Situated in close proximity to Middleton Town Centre, this property is well connected to a host of local amenities, shops, and excellent transport links. The presence of good schools and colleges further enhances its appeal as a family friendly locale.
An early viewing is highly recommended to fully appreciate the exceptional quality and value of this property.
Tenure: Freehold
EPC Rating: C
Council Tax Band: A
Hallway - 2.81 max x 2.44 max (9'2" max x 8'0" max) -
Lounge - 6.13 x 3.35 (20'1" x 10'11") -
Conservatory/Bar - 3.55 x 5.25 (11'7" x 17'2") -
Kitchen/Dining Room - 3.22 x 5.14 (10'6" x 16'10") -
Sitting Room - 2.81 x 2.61 (9'2" x 8'6") -
Bedroom One - 3.15 x 3.73 (10'4" x 12'2") -
Bedroom Two - 2.88 x 3.73 (9'5" x 12'2") -
Bathroom - 1.74 x 2.05 (5'8" x 6'8") -
Inner Hallway - 1.68 x 2.05 (5'6" x 6'8") -
Bedroom/Attic Room - 3.59 max x 4.54 max (11'9" max x 14'10" max) -
En-Suite - 2.94 x 1.24 (9'7" x 4'0") -
