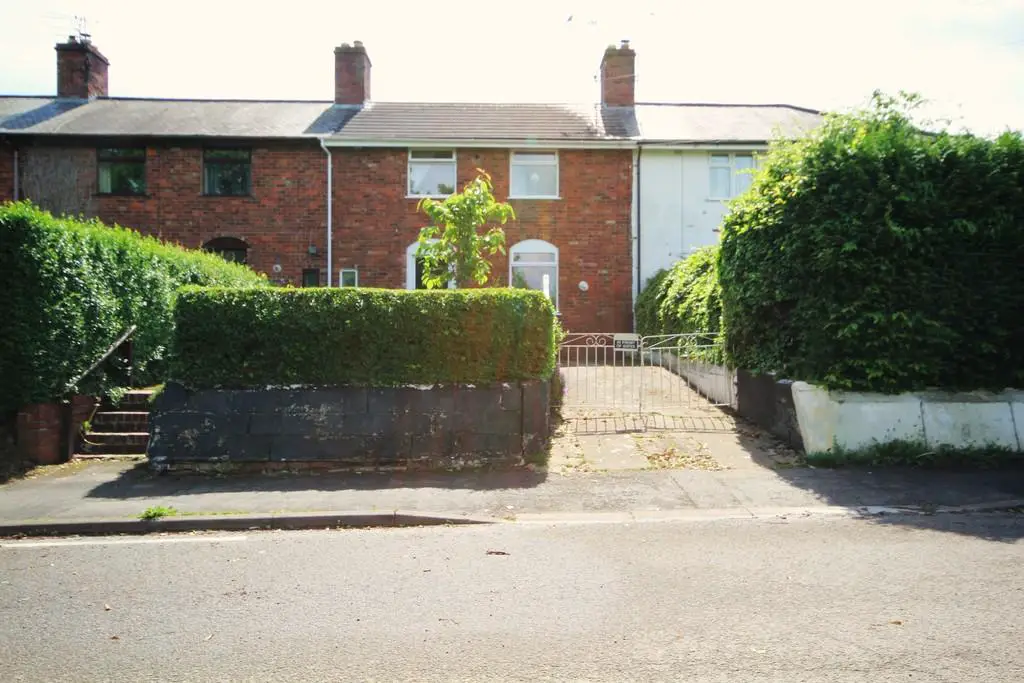
House For Sale £172,000
DESCRIPTION: A bright and airy terraced house which has beautiful gardens and has rural open aspects to the front. The property comprises:- welcoming entrance hall, Lounge, comprehensively fitted kitchen/ breakfast room, 3 bedrooms two of which are double's and a modern shower room. Gas heating and double glazing. Gardens to the front and rear. Driveway for parking. Viewing recommended.
DIRECTIONS: Turn right out of the Shotton office and proceed to Queensferry. On reaching the traffic light intersection continue to the roundabout and take the second exit for Pentre. At the second set of traffic lights turn right into Mancot Lane where the property will be seen on the left hand side.
LOCATION: Stunning position on the fringes of the village with lovely views to the front. Village pub, newsagents and veterinary practice. Easy access to employment and the A55 link Road.
HEATING: Gas heating with radiators.
ENTRANCE HALL: Radiator, under stairs storage cupboard with plumbing for an automatic washing machine. Laminate flooring.
LOUNGE: 16' 8" x 11' (5.08m x 3.35m) Two radiators and two double glazed windows. Fire surround with mantle and void for fire.
KITCHEN/BREAKFAST ROOM: 12' x 10' 4" (3.66m x 3.15m) Radiator and two double glazed windows. Plumbing for an automatic washing machine, single stainless steel sink unit with storage below and matching modern wall and base units with work surface over. Complementary tiling to splash back area's. Door to the garden.
STAIRS AND LANDING: Double glazed window, loft access and cupboard housing the gas boiler.
BEDROOM 1: 10' 7" x 9' 5" (3.23m x 2.87m) Radiator and double glazed window.
BEDROOM 2: 10' 7" x 8' (3.23m x 2.44m) Radiator and double glazed window.
BEDROOM 3: 10' 8" x 5' 9" (3.25m x 1.75m) Radiator and double glazed window.
SHOWER ROOM: Heated towel rail, double glazed window, w.c., wash hand basin and shower cubicle with shower over. Complimentary modern tiling.
OUTSIDE: Shared single pathway to the left hand side and double gates to the right leading to the drive for parking. Lawn garden with colourful planted borders. To the rear is a sunny decked area with steps to the gardens with lawns and well stocked with established plants and shrubs. garden shed. There is a right of way at the end of the terrace which leads to the rear of this property.
DIRECTIONS: Turn right out of the Shotton office and proceed to Queensferry. On reaching the traffic light intersection continue to the roundabout and take the second exit for Pentre. At the second set of traffic lights turn right into Mancot Lane where the property will be seen on the left hand side.
LOCATION: Stunning position on the fringes of the village with lovely views to the front. Village pub, newsagents and veterinary practice. Easy access to employment and the A55 link Road.
HEATING: Gas heating with radiators.
ENTRANCE HALL: Radiator, under stairs storage cupboard with plumbing for an automatic washing machine. Laminate flooring.
LOUNGE: 16' 8" x 11' (5.08m x 3.35m) Two radiators and two double glazed windows. Fire surround with mantle and void for fire.
KITCHEN/BREAKFAST ROOM: 12' x 10' 4" (3.66m x 3.15m) Radiator and two double glazed windows. Plumbing for an automatic washing machine, single stainless steel sink unit with storage below and matching modern wall and base units with work surface over. Complementary tiling to splash back area's. Door to the garden.
STAIRS AND LANDING: Double glazed window, loft access and cupboard housing the gas boiler.
BEDROOM 1: 10' 7" x 9' 5" (3.23m x 2.87m) Radiator and double glazed window.
BEDROOM 2: 10' 7" x 8' (3.23m x 2.44m) Radiator and double glazed window.
BEDROOM 3: 10' 8" x 5' 9" (3.25m x 1.75m) Radiator and double glazed window.
SHOWER ROOM: Heated towel rail, double glazed window, w.c., wash hand basin and shower cubicle with shower over. Complimentary modern tiling.
OUTSIDE: Shared single pathway to the left hand side and double gates to the right leading to the drive for parking. Lawn garden with colourful planted borders. To the rear is a sunny decked area with steps to the gardens with lawns and well stocked with established plants and shrubs. garden shed. There is a right of way at the end of the terrace which leads to the rear of this property.
