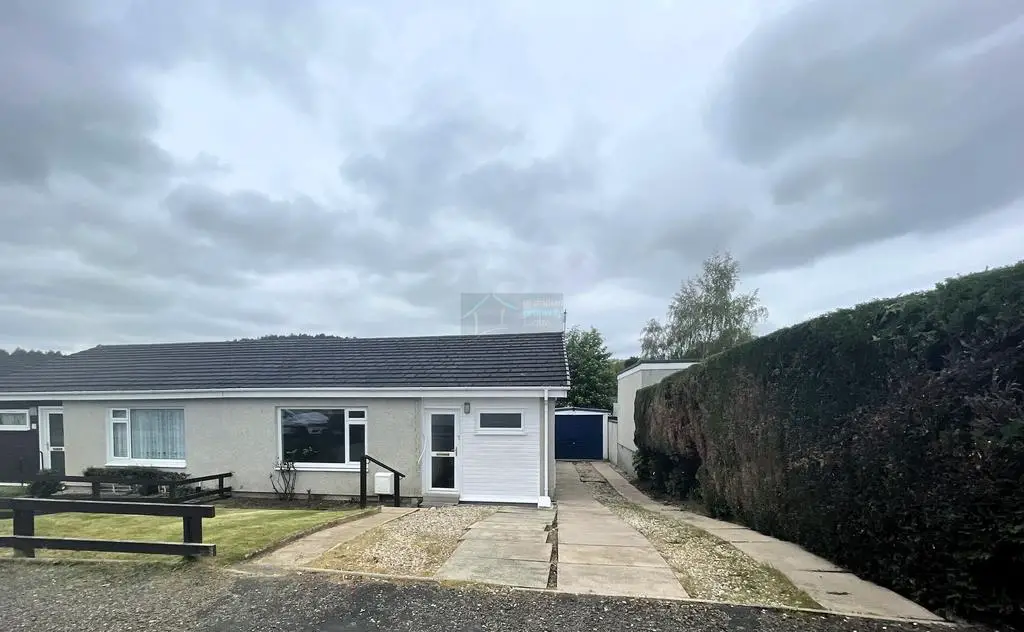
House For Sale £158,000
Entrance to the property is via a uPVC double glazed door with obscure decorative glazed panels.
Hallway
Hallway with one 3 bulb light fittings and smoke alarm to the ceiling. Loft access to partially floored loft. Wood effect laminate to the floor. Double radiator and single power point. Wall mounted heating control. Doors lead to the Lounge, Dining Kitchen, 2 Bedrooms and Bathroom.
Lounge - 10’9” x 15’3”
Good sized lounge with window to the front aspect with venetian blinds. Single pendant light fitting and smoke alarm to the ceiling. Wood effect laminate to the floor. Double radiator. TV point and various power points.
Kitchen - 16’2” x 9’3”
Fitted Kitchen with a range of base units and wall mounted cupboards. Junker style work surface. Space available for a cooker, microwave, washing machine and fridge. Belfast ceramic double sink and mixer tap. 3 bulb light fitting, single light fitting and smoke alarm to the ceiling. Ceramic tiling to the floor. Double radiator and various power points. Small window to the side aspect with obscure glass and French double-glazed doors leading to the Garden. Ample space available for a dining table and chairs. Wood shelving. Double radiator and various power points.
Bedroom 1 - 13’0” x 8’2” (maximum measurement)
Double bedroom with window overlooking the rear aspect. Single pendant light fitting to the ceiling. Carpet to the floor. Various power points. Single radiator. Built-in double wardrobe offers part shelf and hanging storage. Double radiator.
Bedroom 2 - 9’6” x 6’4”
Double bedroom with window to the rear aspect. Single pendant light fitting and smoke alarm to the ceiling. Carpet to the floor. Various power points. Double radiator.
Shower Room - 5’6” x 8’4”
Modernised Shower Room with low level WC, wall mounted wash hand basin with mixer tap and ceramic tiled splash back. Large shower enclosure with overhead mains shower. Ceramic tiling to the walls and floor. Single light fitting to the ceiling. Extractor. Wall mounted mirror and medicine cabinet. Double radiator. Window to the front aspect with obscure glass.
Garden
The front garden is mainly laid to lawn with a low level fence boundary.
Gate access to the Garden at the rear of the property which again, is mainly laid to lawn with a fence boundary. Paved patio seating area.
Driveway & Garage
Paved and stone chipped driveway providing off street parking for several cars. Detached Garage with up and over front door and a service door and window to the side of the Garage. The Garage has power and light.
Council Tax Band – Currently C
Note 1 –
All floor coverings, light fittings, blinds, fridge, washing machine and cooker are included in the sale.
Hallway
Hallway with one 3 bulb light fittings and smoke alarm to the ceiling. Loft access to partially floored loft. Wood effect laminate to the floor. Double radiator and single power point. Wall mounted heating control. Doors lead to the Lounge, Dining Kitchen, 2 Bedrooms and Bathroom.
Lounge - 10’9” x 15’3”
Good sized lounge with window to the front aspect with venetian blinds. Single pendant light fitting and smoke alarm to the ceiling. Wood effect laminate to the floor. Double radiator. TV point and various power points.
Kitchen - 16’2” x 9’3”
Fitted Kitchen with a range of base units and wall mounted cupboards. Junker style work surface. Space available for a cooker, microwave, washing machine and fridge. Belfast ceramic double sink and mixer tap. 3 bulb light fitting, single light fitting and smoke alarm to the ceiling. Ceramic tiling to the floor. Double radiator and various power points. Small window to the side aspect with obscure glass and French double-glazed doors leading to the Garden. Ample space available for a dining table and chairs. Wood shelving. Double radiator and various power points.
Bedroom 1 - 13’0” x 8’2” (maximum measurement)
Double bedroom with window overlooking the rear aspect. Single pendant light fitting to the ceiling. Carpet to the floor. Various power points. Single radiator. Built-in double wardrobe offers part shelf and hanging storage. Double radiator.
Bedroom 2 - 9’6” x 6’4”
Double bedroom with window to the rear aspect. Single pendant light fitting and smoke alarm to the ceiling. Carpet to the floor. Various power points. Double radiator.
Shower Room - 5’6” x 8’4”
Modernised Shower Room with low level WC, wall mounted wash hand basin with mixer tap and ceramic tiled splash back. Large shower enclosure with overhead mains shower. Ceramic tiling to the walls and floor. Single light fitting to the ceiling. Extractor. Wall mounted mirror and medicine cabinet. Double radiator. Window to the front aspect with obscure glass.
Garden
The front garden is mainly laid to lawn with a low level fence boundary.
Gate access to the Garden at the rear of the property which again, is mainly laid to lawn with a fence boundary. Paved patio seating area.
Driveway & Garage
Paved and stone chipped driveway providing off street parking for several cars. Detached Garage with up and over front door and a service door and window to the side of the Garage. The Garage has power and light.
Council Tax Band – Currently C
Note 1 –
All floor coverings, light fittings, blinds, fridge, washing machine and cooker are included in the sale.
