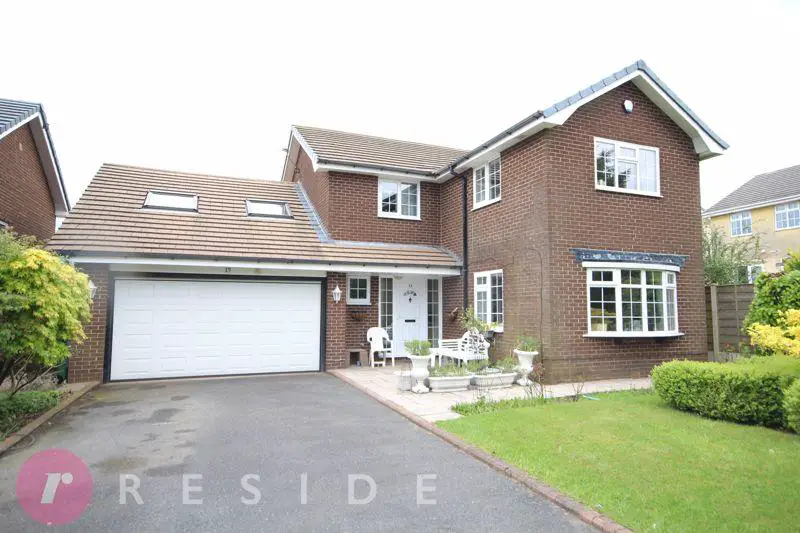
House For Sale £400,000
Situated in a highly sought-after location, this DETACHED FAMILY HOME offers spacious yet versatile living accommodation with the potential for further expansion. On the doorstep of Healey Dell nature reserve and within walking distance of excellent local amenities including schools and two fantastic pubs/restaurants in the name of The Healey & The Oxford. The family home is conveniently located on a local bus route, which helps provide easy access into Rochdale town centre and the motorway junction is only a short journey away.Internally, the spacious family home comprises of an entrance hall, downstairs wc, THREE RECEPTION ROOMS, fitted kitchen, FOUR BEDROOMS and family bathroom. Above the double garage, a large mezzanine area provides the perfect opportunity for expanding the first floor living accommodation. The property also benefits from having gas central heating and upvc double glazing throughout.Set back from the road, the detached family home offers ample off-road parking at the front that leads to a spacious double garage. At the rear, the South facing gardens afford a patio and lawn well stocked with flowerbeds.The property is FREEHOLD!
GROUND FLOOR
Entrance Hall - 10' 6'' x 19' 0'' (3.21m x 5.78m)
Stairs to the first floor with a storage cupboard underneath
Downstairs WC - 7' 3'' x 3' 1'' (2.21m x 0.94m)
Two-piece suite comprising of a low level wc and wash hand basin with vanity unit
Lounge - 18' 11'' x 11' 11'' (5.77m x 3.63m)
Large room with a bay window
Sitting Room - 11' 6'' x 10' 0'' (3.51m x 3.06m)
Overlooking the rear garden with sliding door to outside
Dining Room - 9' 11'' x 16' 0'' (3.03m x 4.88m)
Spacious room with sliding door to outside
Kitchen - 10' 6'' x 10' 0'' (3.21m x 3.06m)
Fitted with a range of units, hob & double oven, dishwasher, fridge/freezer and bowl sink unit
FIRST FLOOR
Landing - 11' 6'' x 5' 10'' (3.51m x 1.78m)
Bedroom One - 11' 11'' x 11' 6'' (3.62m x 3.51m)
Double room with fitted wardrobes and shower cubicle
Bedroom Two - 13' 4'' x 10' 6'' (4.06m x 3.21m)
Double room with fitted wardrobes
Bedroom Three - 11' 6'' x 10' 0'' (3.51m x 3.06m)
Double room with fitted wardrobes
Bedroom Four - 10' 6'' x 7' 3'' (3.21m x 2.21m)
Single room currently being used as a home office / study
Bathroom - 8' 3'' x 6' 9'' (2.51m x 2.05m)
Three-piece suite comprising of a low level wc, wash hand basin with vanity unit and bath with overhead shower
Mezzanine - 27' 4'' x 16' 0'' (8.32m x 4.88m)
Spacious area with ladder access via the double garage
Heating
The property benefits from having gas central heating and upvc double glazing throughout
External
Set back from the road, the detached family home offers ample off-road parking at the front that leads to a spacious double garage. At the rear, the South facing gardens afford a patio and lawn well stocked with flowerbeds
Additional Information
Tenure - FreeholdEPC Rating - awaiting assessmentCouncil Tax Band - E
Council Tax Band: E
Tenure: Freehold
GROUND FLOOR
Entrance Hall - 10' 6'' x 19' 0'' (3.21m x 5.78m)
Stairs to the first floor with a storage cupboard underneath
Downstairs WC - 7' 3'' x 3' 1'' (2.21m x 0.94m)
Two-piece suite comprising of a low level wc and wash hand basin with vanity unit
Lounge - 18' 11'' x 11' 11'' (5.77m x 3.63m)
Large room with a bay window
Sitting Room - 11' 6'' x 10' 0'' (3.51m x 3.06m)
Overlooking the rear garden with sliding door to outside
Dining Room - 9' 11'' x 16' 0'' (3.03m x 4.88m)
Spacious room with sliding door to outside
Kitchen - 10' 6'' x 10' 0'' (3.21m x 3.06m)
Fitted with a range of units, hob & double oven, dishwasher, fridge/freezer and bowl sink unit
FIRST FLOOR
Landing - 11' 6'' x 5' 10'' (3.51m x 1.78m)
Bedroom One - 11' 11'' x 11' 6'' (3.62m x 3.51m)
Double room with fitted wardrobes and shower cubicle
Bedroom Two - 13' 4'' x 10' 6'' (4.06m x 3.21m)
Double room with fitted wardrobes
Bedroom Three - 11' 6'' x 10' 0'' (3.51m x 3.06m)
Double room with fitted wardrobes
Bedroom Four - 10' 6'' x 7' 3'' (3.21m x 2.21m)
Single room currently being used as a home office / study
Bathroom - 8' 3'' x 6' 9'' (2.51m x 2.05m)
Three-piece suite comprising of a low level wc, wash hand basin with vanity unit and bath with overhead shower
Mezzanine - 27' 4'' x 16' 0'' (8.32m x 4.88m)
Spacious area with ladder access via the double garage
Heating
The property benefits from having gas central heating and upvc double glazing throughout
External
Set back from the road, the detached family home offers ample off-road parking at the front that leads to a spacious double garage. At the rear, the South facing gardens afford a patio and lawn well stocked with flowerbeds
Additional Information
Tenure - FreeholdEPC Rating - awaiting assessmentCouncil Tax Band - E
Council Tax Band: E
Tenure: Freehold
