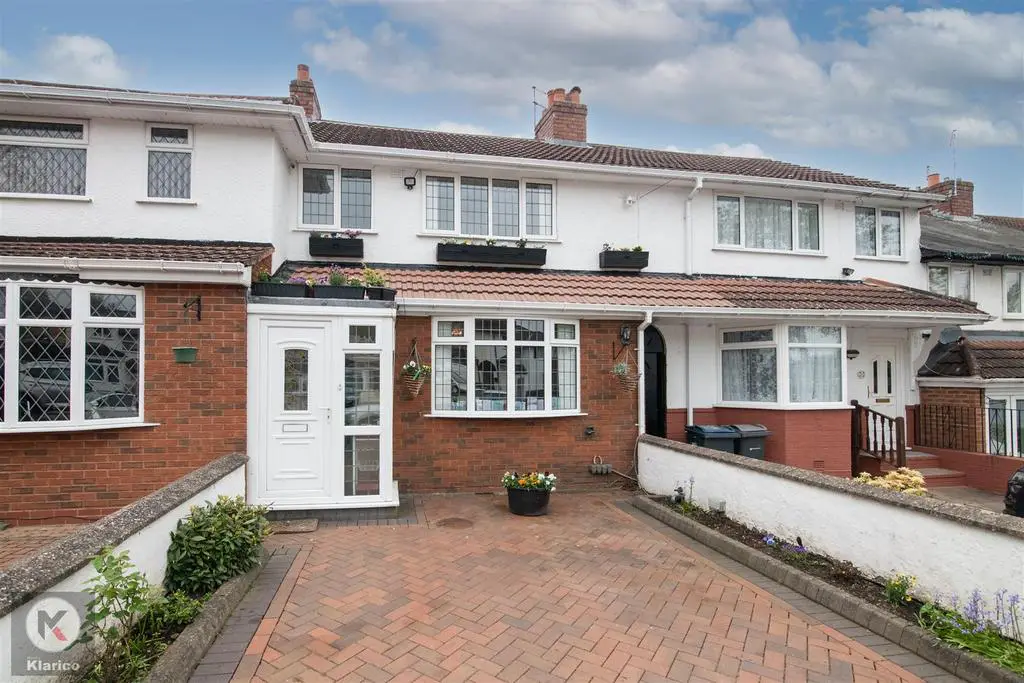
House For Sale £265,000
KLARICO Estate Agents are delighted to present this stunning 3 bedroom property located within a sought after street in Yardley Wood, Birmingham. Benefits from having an impressive ground floor rear extension leading into the conservatory. Provides off-road parking for multiple vehicles.
Welcome to this charming mid-terrace house on Riley Road, Birmingham! This delightful property boasts a spacious reception room, perfect for entertaining guests or relaxing with your family. With three cosy bedrooms, there's plenty of space for everyone to enjoy.
The house features a well-maintained bathroom, ensuring your comfort and convenience. Additionally, the rear extension provides a lovely kitchen/diner area, ideal for preparing delicious meals and hosting dinner parties. Imagine enjoying your morning coffee in the bright and airy conservatory, overlooking the garden.
One of the standout features of this property is the ample parking space it offers. With parking for up to four vehicles on the property and off-road parking for even more, you'll never have to worry about finding a spot for your car again.
This house is truly a gem, combining practicality with charm. Don't miss out on the opportunity to make this well-presented property your new home. Contact us today to arrange a viewing and start envisioning your life in this wonderful house on Riley Road.
Lounge - 5.00m x 5.00m (16'4" x 16'4") - Double glazed bay window to front, carpet, ceiling light, wall mounted radiators
Kitchen/Dining Room - 4.80m x 3.80m (15'8" x 12'5") - Carpet, ceiling light, wall mounted radiators, laminate flooring, double glazed double doors to rear, worktop, storage cupboards, drainer sink with mixer tap. Integrated gas cooker, extractor
Conservatory - 3.80m x 3.70m (12'5" x 12'1") - Double glazed window side, tiled flooring, wall mounted radiator
Bedroom 1 - 3.90m x 3.00m (12'9" x 9'10") - Double glazed window to rear, carpet, ceiling light, wall mounted radiator
Bedroom 2 - 3.60m x 3.00m (11'9" x 9'10") - Double glazed window to front, carpet, ceiling light, wall mounted radiator
Bedroom 3 - 3.10m x 1.80m (10'2" x 5'10") - Double glazed window to rear, carpet, ceiling light, wall mounted radiator
Bathroom - 2.40m x 1.60m (7'10" x 5'2") - Privacy double glazed window to front, bath, vanity wash unit with mixer tap, toilet, ceiling light, extractor
Rear Garden - Patio, fence panels to boundaries
Welcome to this charming mid-terrace house on Riley Road, Birmingham! This delightful property boasts a spacious reception room, perfect for entertaining guests or relaxing with your family. With three cosy bedrooms, there's plenty of space for everyone to enjoy.
The house features a well-maintained bathroom, ensuring your comfort and convenience. Additionally, the rear extension provides a lovely kitchen/diner area, ideal for preparing delicious meals and hosting dinner parties. Imagine enjoying your morning coffee in the bright and airy conservatory, overlooking the garden.
One of the standout features of this property is the ample parking space it offers. With parking for up to four vehicles on the property and off-road parking for even more, you'll never have to worry about finding a spot for your car again.
This house is truly a gem, combining practicality with charm. Don't miss out on the opportunity to make this well-presented property your new home. Contact us today to arrange a viewing and start envisioning your life in this wonderful house on Riley Road.
Lounge - 5.00m x 5.00m (16'4" x 16'4") - Double glazed bay window to front, carpet, ceiling light, wall mounted radiators
Kitchen/Dining Room - 4.80m x 3.80m (15'8" x 12'5") - Carpet, ceiling light, wall mounted radiators, laminate flooring, double glazed double doors to rear, worktop, storage cupboards, drainer sink with mixer tap. Integrated gas cooker, extractor
Conservatory - 3.80m x 3.70m (12'5" x 12'1") - Double glazed window side, tiled flooring, wall mounted radiator
Bedroom 1 - 3.90m x 3.00m (12'9" x 9'10") - Double glazed window to rear, carpet, ceiling light, wall mounted radiator
Bedroom 2 - 3.60m x 3.00m (11'9" x 9'10") - Double glazed window to front, carpet, ceiling light, wall mounted radiator
Bedroom 3 - 3.10m x 1.80m (10'2" x 5'10") - Double glazed window to rear, carpet, ceiling light, wall mounted radiator
Bathroom - 2.40m x 1.60m (7'10" x 5'2") - Privacy double glazed window to front, bath, vanity wash unit with mixer tap, toilet, ceiling light, extractor
Rear Garden - Patio, fence panels to boundaries
