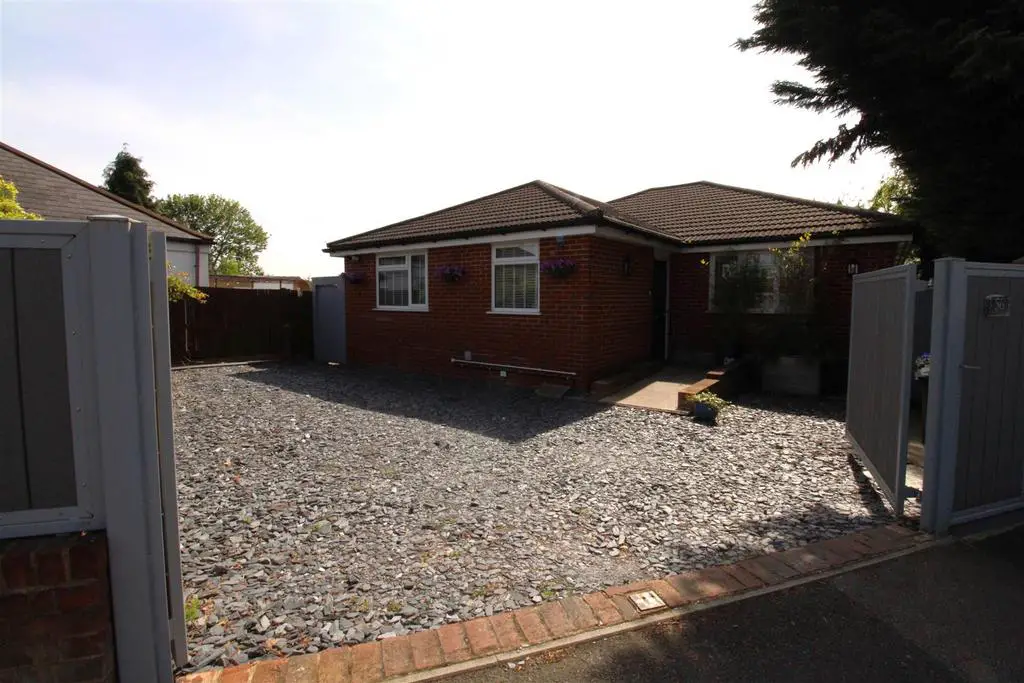
House For Sale £550,000
Positioned in a cul de sac within easy reach of both Bexleyheath town centre and Bexley village with its array of independent stores, pub and train stations, convenient transport links as well as many desirable Grammar and comprehensive schools, we are delighted to bring to the market this stunning no chain 4 bedroom much improved detached Bungalow. Offering ready to move in condition throughout with features including a spacious welcoming hallway leading to the airy lounge with access out via triple bi folding doors to the landscaped well stocked 40' garden and entertaining outbuilding for those lazy sunny days spent relaxing with your feet up. With a spacious kitchen/diner, three double bedrooms with the main having it's own en suite, single fourth or study room, stunning bathroom and generous driveway proving off street parking your viewing comes highly recommended.
Entrance Hall - 5.51m x 1.52m (18'1 x 5') - Opaque part double glazed UPVC entrance door. Porcelain tiled flooring. Storage cupboard. Coved ceiling. Access to loft.
Lounge - 4.88m x 3.56m (16'0 x 11'8) - Triple double glazed bi folding doors to garden. Porcelain tiled flooring. Coved ceiling. Radiator.
Kitchen Diner - 3.18m x 2.79m (10'5 x 9'2) - Double glazed window to front. Opaque double glazed door to side. Range of fitted wall and base units with work surface over. Single stainless steel sink unit with mixer tap. Tiled splashback. Plumbing for washing machine and dishwasher. Space for American fridge/freezer. Oven, hob and extractor to remain. Wall mounted boiler. Ceramic tiled flooring. Coved ceiling.
Bedroom 1 - 4.04m x 2.97m (13'3 x 9'9) - Double glazed window to front. carpet. radiator. Coved ceiling. Door to en suite.
En Suite - 1.98m x 1.02m (6'6 x 3'4) - Opaque double glazed window to side. Three piece suite comprising: Corner shower unit with shower over, tiled walls and sliding doors, wall mounted wash hand basin and low level wc. Tiled walls. Radiator. Ceramic tiled flooring. Extractor. Coved ceiling.
Bedroom 2 - 3.48m x 2.82m (11'5 x 9'3) - Double glazed widow to rear. Carpet. radiator. Coved ceiling.
Bedroom 3 - 3.48m x 2.62m (11'5 x 8'7) - Double glazed window to rear. Carpet. Radiator. Coved ceiling.
Bedroom 4 - 2.13m x 1.88m (7'0 x 6'2) - Double glazed window to front. Carpet. Radiator.
Bathroom - 2.46m x 1.96m (8'1 x 6'5) - Opaque double glazed window to side. Three piece white suite comprising: Double ended bath with mixer tap and shower attachment, wash hand basin with vanity unit under and low level wc. Ceramic tiled flooring. Radiator. Coved ceiling.
Rear Garden - 12.19m (40') - Resin patio area. mainly laid to lawn with an array of trees, flowers and shrubs. Wooden shed. Outside tap. Gated side access.
Outbuilding - 3.99m x 3.23m (13'1 x 10'7) - Currently used as an entertaining room. Wooden door. Opaque window to side. Wall mounted heater. Ceramic tiled flooring. Bar area. Spotlight.
Front Garden - Accessed via double gates providing off street parking for 3/4 vehicles
Entrance Hall - 5.51m x 1.52m (18'1 x 5') - Opaque part double glazed UPVC entrance door. Porcelain tiled flooring. Storage cupboard. Coved ceiling. Access to loft.
Lounge - 4.88m x 3.56m (16'0 x 11'8) - Triple double glazed bi folding doors to garden. Porcelain tiled flooring. Coved ceiling. Radiator.
Kitchen Diner - 3.18m x 2.79m (10'5 x 9'2) - Double glazed window to front. Opaque double glazed door to side. Range of fitted wall and base units with work surface over. Single stainless steel sink unit with mixer tap. Tiled splashback. Plumbing for washing machine and dishwasher. Space for American fridge/freezer. Oven, hob and extractor to remain. Wall mounted boiler. Ceramic tiled flooring. Coved ceiling.
Bedroom 1 - 4.04m x 2.97m (13'3 x 9'9) - Double glazed window to front. carpet. radiator. Coved ceiling. Door to en suite.
En Suite - 1.98m x 1.02m (6'6 x 3'4) - Opaque double glazed window to side. Three piece suite comprising: Corner shower unit with shower over, tiled walls and sliding doors, wall mounted wash hand basin and low level wc. Tiled walls. Radiator. Ceramic tiled flooring. Extractor. Coved ceiling.
Bedroom 2 - 3.48m x 2.82m (11'5 x 9'3) - Double glazed widow to rear. Carpet. radiator. Coved ceiling.
Bedroom 3 - 3.48m x 2.62m (11'5 x 8'7) - Double glazed window to rear. Carpet. Radiator. Coved ceiling.
Bedroom 4 - 2.13m x 1.88m (7'0 x 6'2) - Double glazed window to front. Carpet. Radiator.
Bathroom - 2.46m x 1.96m (8'1 x 6'5) - Opaque double glazed window to side. Three piece white suite comprising: Double ended bath with mixer tap and shower attachment, wash hand basin with vanity unit under and low level wc. Ceramic tiled flooring. Radiator. Coved ceiling.
Rear Garden - 12.19m (40') - Resin patio area. mainly laid to lawn with an array of trees, flowers and shrubs. Wooden shed. Outside tap. Gated side access.
Outbuilding - 3.99m x 3.23m (13'1 x 10'7) - Currently used as an entertaining room. Wooden door. Opaque window to side. Wall mounted heater. Ceramic tiled flooring. Bar area. Spotlight.
Front Garden - Accessed via double gates providing off street parking for 3/4 vehicles
