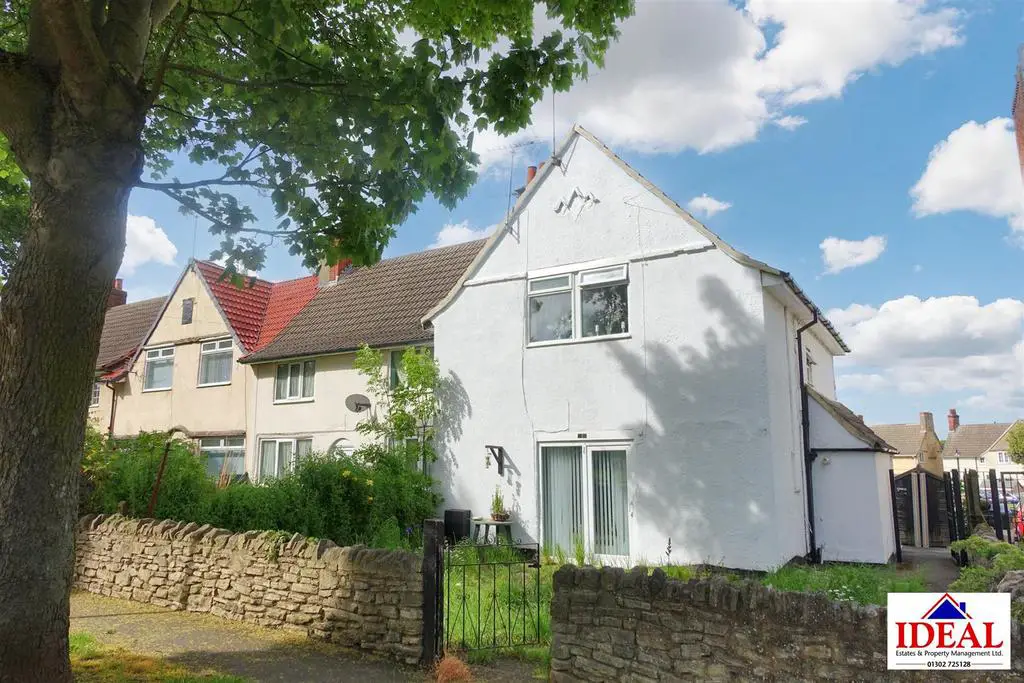
House For Sale £110,000
Welcome to this charming mid-terrace house located on the picturesque West Avenue in Woodlands, Doncaster. This pre-1914 property boasts a delightful blend of character and modern convenience, making it an ideal choice for first-time buyers or investors alike.
As you step inside, you are greeted by a cosy reception room perfect for relaxing with family and friends. The open-plan kitchen diner offers a wonderful space for entertaining, with ample room for hosting dinner parties or enjoying casual family meals.
This lovely home features three generously sized double bedrooms, providing plenty of space for a growing family or for guests to stay over. The bathroom is well-appointed and offers all the necessary amenities for your daily routines.
One of the standout features of this property is the off-road parking for two vehicles, ensuring convenience and peace of mind for you and your guests. Additionally, the location of this house is truly unbeatable - close to local shops, schools, and motorway links, making daily errands and commutes a breeze. Woodlands is a model village known for it's community spirit. West Avenue, with its tree-lined street and country walks nearby, for those who enjoy staying active, the Adwick leisure centre is just a stone's throw away, providing plenty of opportunities for fitness and recreation.
Don't miss out on the chance to own this good-sized family home ,with no chain involved, this property is ready and waiting for you to make it your own. Book a viewing today.
Entrance Hall - In through a UPVC door, opening into a storage area and door leading into the kitchen.
Kitchen - A duel aspect open plan lounge /diner with A modern design fitted kitchen offering a range of oak wall and base units, Marble effect worktops, breakfast bar, stainless steel sink, mixer tap, electric hob ,electric oven, stainless steel extractor fan, wood cladded walls, open brick bar area, power point's, lino flooring and window facing on to the enclosed back garden.
Diner - Leading from the open plan kitchen , a spacious room with ample space for a family dining table, carpet ,rear facing window ,radiator, power points, and French doors leading into the lounge.
Lounge - A front facing lounge with French doors, leading onto a enclosed walled garden, a brick effect featured wall, with space for a fire, radiator, power points, stairs leading up to the bedrooms and shower room.
Shower Room - A good sized shower room with an electric shower, cream sink, W/C heated towel rail and a rear facing window.
Bedroom One - A double rear facing, bedroom with radiator and power points.
Bedroom Two - Front facing double bedroom, with power points and radiator.
Bedroom Three - Front facing double bedroom, with power points and radiator.
Gardens - Enclosed rear garden, with plenty of off street parking, front is lawned with a enclosed wall and gate .
Additional Information - No Chain. Standard construction. EPC D. Council tax band A.
As you step inside, you are greeted by a cosy reception room perfect for relaxing with family and friends. The open-plan kitchen diner offers a wonderful space for entertaining, with ample room for hosting dinner parties or enjoying casual family meals.
This lovely home features three generously sized double bedrooms, providing plenty of space for a growing family or for guests to stay over. The bathroom is well-appointed and offers all the necessary amenities for your daily routines.
One of the standout features of this property is the off-road parking for two vehicles, ensuring convenience and peace of mind for you and your guests. Additionally, the location of this house is truly unbeatable - close to local shops, schools, and motorway links, making daily errands and commutes a breeze. Woodlands is a model village known for it's community spirit. West Avenue, with its tree-lined street and country walks nearby, for those who enjoy staying active, the Adwick leisure centre is just a stone's throw away, providing plenty of opportunities for fitness and recreation.
Don't miss out on the chance to own this good-sized family home ,with no chain involved, this property is ready and waiting for you to make it your own. Book a viewing today.
Entrance Hall - In through a UPVC door, opening into a storage area and door leading into the kitchen.
Kitchen - A duel aspect open plan lounge /diner with A modern design fitted kitchen offering a range of oak wall and base units, Marble effect worktops, breakfast bar, stainless steel sink, mixer tap, electric hob ,electric oven, stainless steel extractor fan, wood cladded walls, open brick bar area, power point's, lino flooring and window facing on to the enclosed back garden.
Diner - Leading from the open plan kitchen , a spacious room with ample space for a family dining table, carpet ,rear facing window ,radiator, power points, and French doors leading into the lounge.
Lounge - A front facing lounge with French doors, leading onto a enclosed walled garden, a brick effect featured wall, with space for a fire, radiator, power points, stairs leading up to the bedrooms and shower room.
Shower Room - A good sized shower room with an electric shower, cream sink, W/C heated towel rail and a rear facing window.
Bedroom One - A double rear facing, bedroom with radiator and power points.
Bedroom Two - Front facing double bedroom, with power points and radiator.
Bedroom Three - Front facing double bedroom, with power points and radiator.
Gardens - Enclosed rear garden, with plenty of off street parking, front is lawned with a enclosed wall and gate .
Additional Information - No Chain. Standard construction. EPC D. Council tax band A.
