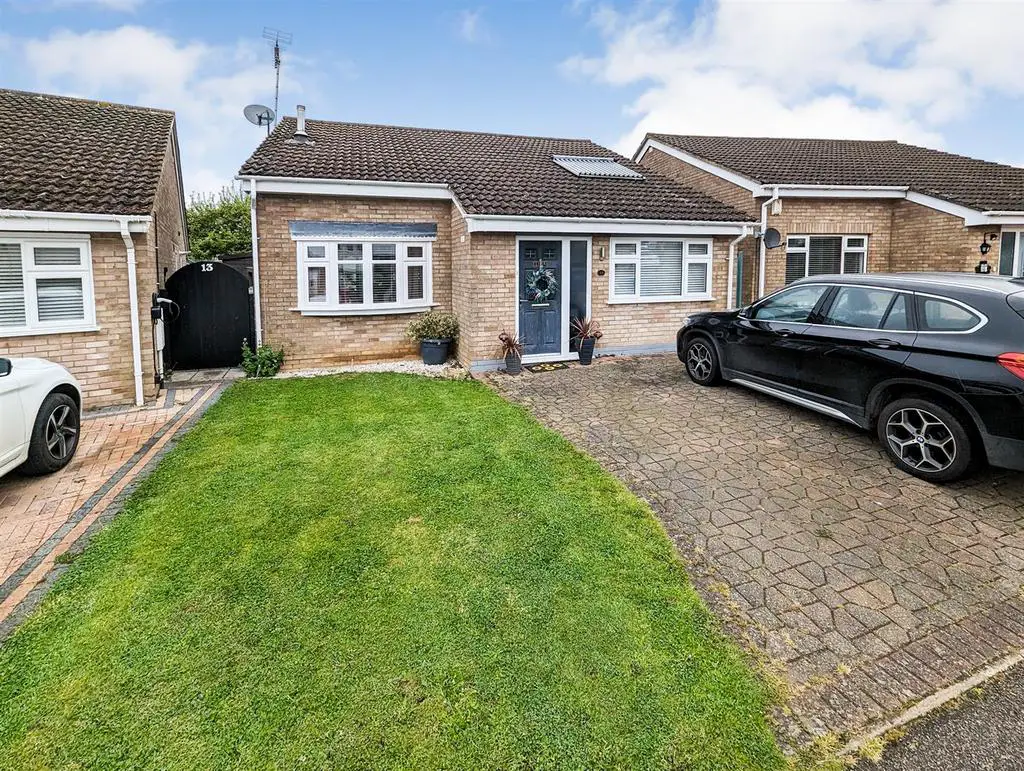
House For Sale £335,000
*OPEN HOUSE ON 1ST OF JUNE AT 11:00-13:00 BY APPOINTMENT ONLY* Stuart Charles are delighted to bring to the market this FOUR bed detached bugalow to the market with NO CHAIN. Occupying an attractive position within the sought after village of Cottingham is this rarely available four bedroomed detached dormer bungalow. The well laid out accommodation comprises of entrance porch, study, lounge/diner, fitted kitchen with integrated appliances and a conservatory leading out to the patio area. Three bedrooms and the refitted family bathroom are also located to the ground floor. Situated on the first floor is the master bedroom which benefits from a range of built in wardrobes and ensuite facilities. Externally a block paved driveway provides off road parking for two vehicles. To the rear a paved patio leads via steps to a lawned garden enclosed by timber fencing. Viewing is highly recommended of this property
Entrance Porch - Entered via a double glazed entrance door with glazed panel to one side, door to:
Study/Playroom - 3.10m x 2.57m (10'2" x 8'5") - Double glazed window to front elevation, radiator, door to hall.
Lounge/Diner - 6.45m x 4.93m (21'1" x 16'2") - A good sized room with a feature fireplace, built in display shelving with cupboards under, coving to ceiling, TV point, double glazed window to front elevation, radiator, door to inner hallway, double doors lead to:
Kitchen - 3.78m x 2.57m (12'4" x 8'5") - Re-fitted kitchen with a range of base and eye level units, one a half bowl sink and drainer with mixer tap over, integrated double fan oven, hob with extractor over, integrated dishwasher, integrated fridge/freezer, coving to ceiling, loft access, archway to:
Conservatory - 4.17m x 2.92m (13'8" x 9'6") - Of upvc construction with double glazed windows to two sides and double glazed French doors leading onto the patio area.
Utility Room - 3.81m x 2.01m (12'5" x 6'7") - Space for white goods, radiator door to:
Inner Hallway - Doors airing cupboard and to:
Bedroom Two - 3.94m x 3.63m (12'11" x 11'10") - Double glazed window to rear elevation, radiator.
Bedroom Three - 2.82m x 2.21m (9'3" x 7'3") - Double glazed window to side elevation, radiator.
Bathroom - 3.58m x 3.35m (11'8" x 10'11") - A refitted bathroom comprising of a sunken bath set to a raised area, separate shower cubicle, low level WC and wash hand basin set to a vanity unit with storage cupboards, tiled flooring and part tiling to walls, radiator.
Landing - Stairs leading to the ground floor.
Master Suite - 3.63m x 3.40m (11'10" x 11'1") - With a range of fitted wardrobes to one wall, chest of drawers to either side of bed space, small wardrobe, further range of drawers and cupboards provide general storage facilities, two Velux windows to rear elevation
En-Suite - Fitted in a three piece suite comprising of corner bath, low level WC and pedestal wash hand basin, complementary tiling, Velux window to rear elevation
Outside - To the front a block paved driveway provides off road parking for two vehicles
To the rear a tiered patio leads up to a lawned area enclosed by timber panel fencing.
Entrance Porch - Entered via a double glazed entrance door with glazed panel to one side, door to:
Study/Playroom - 3.10m x 2.57m (10'2" x 8'5") - Double glazed window to front elevation, radiator, door to hall.
Lounge/Diner - 6.45m x 4.93m (21'1" x 16'2") - A good sized room with a feature fireplace, built in display shelving with cupboards under, coving to ceiling, TV point, double glazed window to front elevation, radiator, door to inner hallway, double doors lead to:
Kitchen - 3.78m x 2.57m (12'4" x 8'5") - Re-fitted kitchen with a range of base and eye level units, one a half bowl sink and drainer with mixer tap over, integrated double fan oven, hob with extractor over, integrated dishwasher, integrated fridge/freezer, coving to ceiling, loft access, archway to:
Conservatory - 4.17m x 2.92m (13'8" x 9'6") - Of upvc construction with double glazed windows to two sides and double glazed French doors leading onto the patio area.
Utility Room - 3.81m x 2.01m (12'5" x 6'7") - Space for white goods, radiator door to:
Inner Hallway - Doors airing cupboard and to:
Bedroom Two - 3.94m x 3.63m (12'11" x 11'10") - Double glazed window to rear elevation, radiator.
Bedroom Three - 2.82m x 2.21m (9'3" x 7'3") - Double glazed window to side elevation, radiator.
Bathroom - 3.58m x 3.35m (11'8" x 10'11") - A refitted bathroom comprising of a sunken bath set to a raised area, separate shower cubicle, low level WC and wash hand basin set to a vanity unit with storage cupboards, tiled flooring and part tiling to walls, radiator.
Landing - Stairs leading to the ground floor.
Master Suite - 3.63m x 3.40m (11'10" x 11'1") - With a range of fitted wardrobes to one wall, chest of drawers to either side of bed space, small wardrobe, further range of drawers and cupboards provide general storage facilities, two Velux windows to rear elevation
En-Suite - Fitted in a three piece suite comprising of corner bath, low level WC and pedestal wash hand basin, complementary tiling, Velux window to rear elevation
Outside - To the front a block paved driveway provides off road parking for two vehicles
To the rear a tiered patio leads up to a lawned area enclosed by timber panel fencing.
