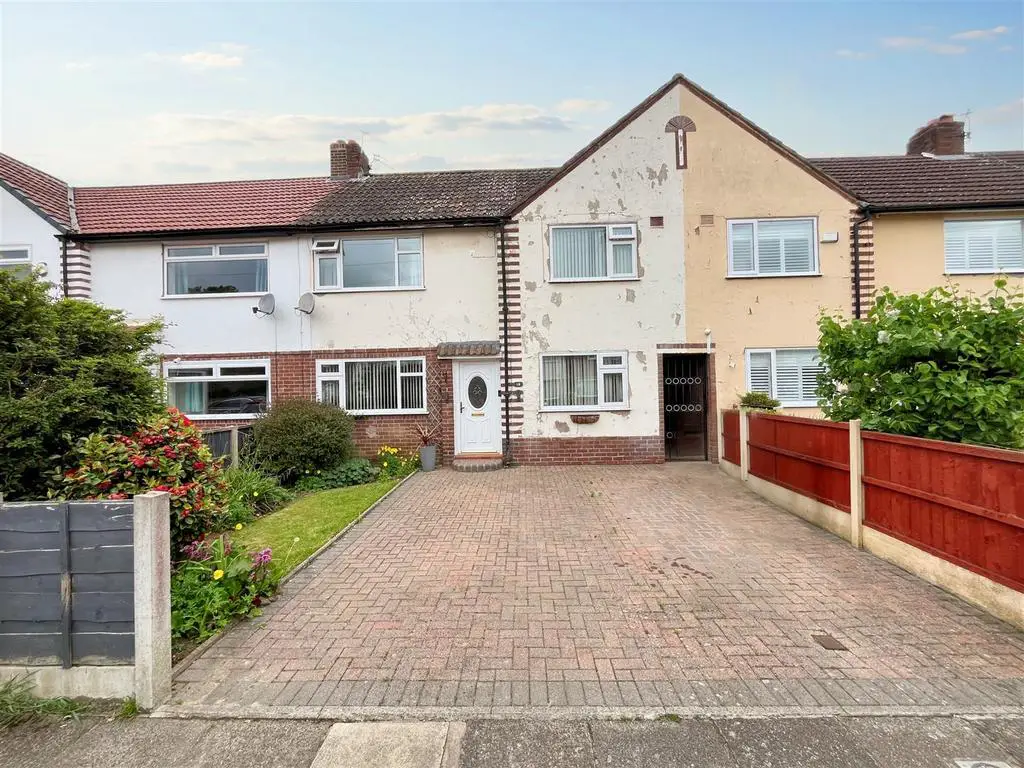
House For Sale £290,000
AN EXCELLENT SIZED THREE BEDROOMED FAMILY HOME WHICH ENJOYS A SUPERB ESTABLISHED REAR GARDEN AND DRIVEWAY PARKING. POPULAR NEIGHBOURHOOD.
Hall. Lounge. Dining Room. Kitchen. Three Bedrooms. Bathroom. Excellent Gardens and driveway parking. Useful storage outhouse/utility.
CONTACT SALE[use Contact Agent Button]
An excellent-sized, Three Bedroomed, double-fronted Terrace located within this popular neighbourhood.
In addition to the Accommodation, there is Driveway Parking and a good-sized, established rear Garden.
This is a popular location close to Local Shops, Schools and within an easy reach of the Metrolink on Sale Road.
An internal viewing will reveal:
Entrance Hall. Having an opaque glazed uPVC double glazed front door. Panelled doors then provide access to the Lounge and Dining Room. Staircase rises to the First Floor.
Lounge. A well proportioned reception room having a uPVC double glazed window to the front elevation with an open fire to the chimney breast.
Dining Room. Another good sized reception room having a uPVC double glazed window to the front elevation. Opening into the Kitchen.
Kitchen. Fitted with a range of modern base style of units with worktops over and inset one and a half bowl sink unit with mixer tap. Built in electric oven with four ring gas hob and extractor hood over. Space for a tall fridge freezer. uPVC double glazed window to the rear elevation providing views over the Gardens. Door opens to useful understairs storage cupboard.
First Floor Landing. Having a uPVC double glazed window to the rear elevation. Doors then provide access to the Three Bedrooms, Bathroom and Separate WC. Loft Access Point with pull down ladder.
Bedroom One. A well proportioned double bedroom having a uPVC double glazed window to the front elevation.
Bedroom Two. Another good double room having a uPVC double glazed window to the front elevation. Built in wardrobe.
Bedroom Three. Having a uPVC double glazed window to the rear elevation overlooking the Garden. Built in wardrobe cupboard which also houses the gas central heating boiler.
Bathroom. Fitted with a suite comprising of corner panelled bath with electric shower over. Wash hand basin. Opaque uPVC double glazed window to the rear elevation.
Externally there are really useful storage outhouses, one being used as a Utility space.
The Gardens are a lovely feature of the property, being of an excellent size, mostly laid to lawn with established borders and patio.
Always popular family houses!
Hall. Lounge. Dining Room. Kitchen. Three Bedrooms. Bathroom. Excellent Gardens and driveway parking. Useful storage outhouse/utility.
CONTACT SALE[use Contact Agent Button]
An excellent-sized, Three Bedroomed, double-fronted Terrace located within this popular neighbourhood.
In addition to the Accommodation, there is Driveway Parking and a good-sized, established rear Garden.
This is a popular location close to Local Shops, Schools and within an easy reach of the Metrolink on Sale Road.
An internal viewing will reveal:
Entrance Hall. Having an opaque glazed uPVC double glazed front door. Panelled doors then provide access to the Lounge and Dining Room. Staircase rises to the First Floor.
Lounge. A well proportioned reception room having a uPVC double glazed window to the front elevation with an open fire to the chimney breast.
Dining Room. Another good sized reception room having a uPVC double glazed window to the front elevation. Opening into the Kitchen.
Kitchen. Fitted with a range of modern base style of units with worktops over and inset one and a half bowl sink unit with mixer tap. Built in electric oven with four ring gas hob and extractor hood over. Space for a tall fridge freezer. uPVC double glazed window to the rear elevation providing views over the Gardens. Door opens to useful understairs storage cupboard.
First Floor Landing. Having a uPVC double glazed window to the rear elevation. Doors then provide access to the Three Bedrooms, Bathroom and Separate WC. Loft Access Point with pull down ladder.
Bedroom One. A well proportioned double bedroom having a uPVC double glazed window to the front elevation.
Bedroom Two. Another good double room having a uPVC double glazed window to the front elevation. Built in wardrobe.
Bedroom Three. Having a uPVC double glazed window to the rear elevation overlooking the Garden. Built in wardrobe cupboard which also houses the gas central heating boiler.
Bathroom. Fitted with a suite comprising of corner panelled bath with electric shower over. Wash hand basin. Opaque uPVC double glazed window to the rear elevation.
Externally there are really useful storage outhouses, one being used as a Utility space.
The Gardens are a lovely feature of the property, being of an excellent size, mostly laid to lawn with established borders and patio.
Always popular family houses!
