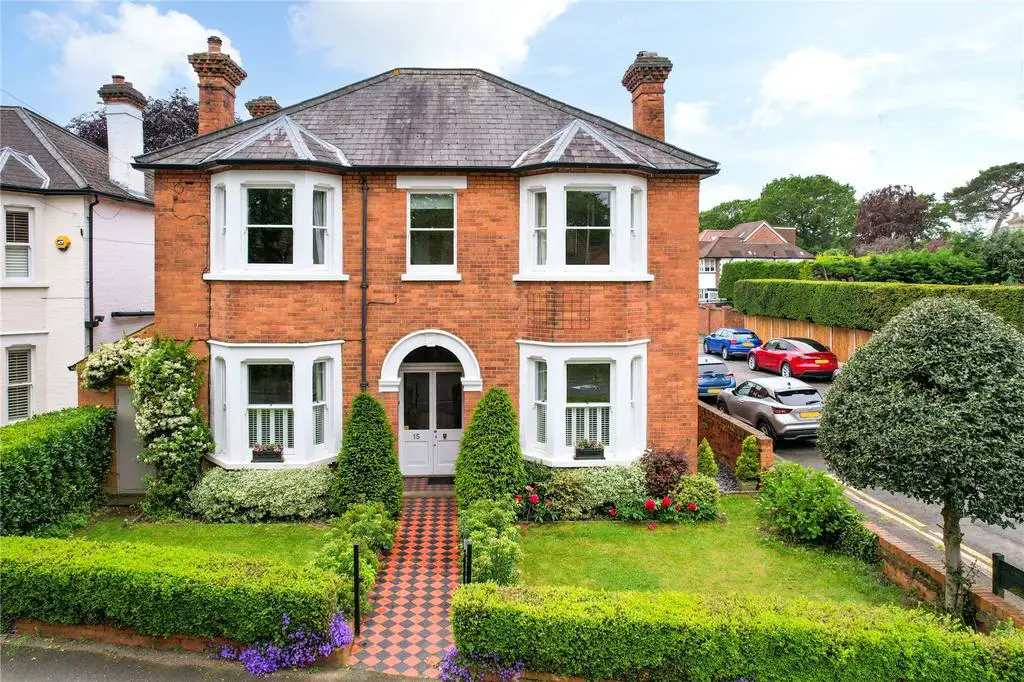
House For Sale £1,350,000
A particularly attractive double fronted detached Victorian home, offering four bedroom, four reception rooms, two bath/shower room layout and just moments away from Walton's mainline railway station.
The ground floor has an impressive living room with feature fireplace, bay window and French doors to the garden. There is a separate dining room (with gas fire and exposed timber flooring) which is open plan with the kitchen, plus a utility room and a useful shower room. The kitchen features base and eye level units and matching drawers, incorporating built in appliances (fridge/freezer & dishwasher). To the rear of the ground floor is a really good family room with vaulted timber ceiling and French doors to the garden.
On the first floor are the aforementioned four bedrooms, family bathroom, an additional cloakroom and a particularly useful study. A quick glance at the floorplan will reveal the opportunity to convert (subject to usual consents) the study into an en-suite facility, if required.
In addition to its wonderful façade there is also a plethora of character features which include high ceilings, ornate cornicing, stained glass windows, attractive floor tiling to the entrance hall and various panelled doors.
Heating is gas fired to radiators and windows are wooden sash style. There is also cavity wall insulation.
Outside, the mature south west facing garden is mainly lawned with well stocked borders and a patio area. A path leads to the off street parking and separate garage at the rear of the property. There are also two large storage areas accessed from the front and the rear of the house.
The ground floor has an impressive living room with feature fireplace, bay window and French doors to the garden. There is a separate dining room (with gas fire and exposed timber flooring) which is open plan with the kitchen, plus a utility room and a useful shower room. The kitchen features base and eye level units and matching drawers, incorporating built in appliances (fridge/freezer & dishwasher). To the rear of the ground floor is a really good family room with vaulted timber ceiling and French doors to the garden.
On the first floor are the aforementioned four bedrooms, family bathroom, an additional cloakroom and a particularly useful study. A quick glance at the floorplan will reveal the opportunity to convert (subject to usual consents) the study into an en-suite facility, if required.
In addition to its wonderful façade there is also a plethora of character features which include high ceilings, ornate cornicing, stained glass windows, attractive floor tiling to the entrance hall and various panelled doors.
Heating is gas fired to radiators and windows are wooden sash style. There is also cavity wall insulation.
Outside, the mature south west facing garden is mainly lawned with well stocked borders and a patio area. A path leads to the off street parking and separate garage at the rear of the property. There are also two large storage areas accessed from the front and the rear of the house.
