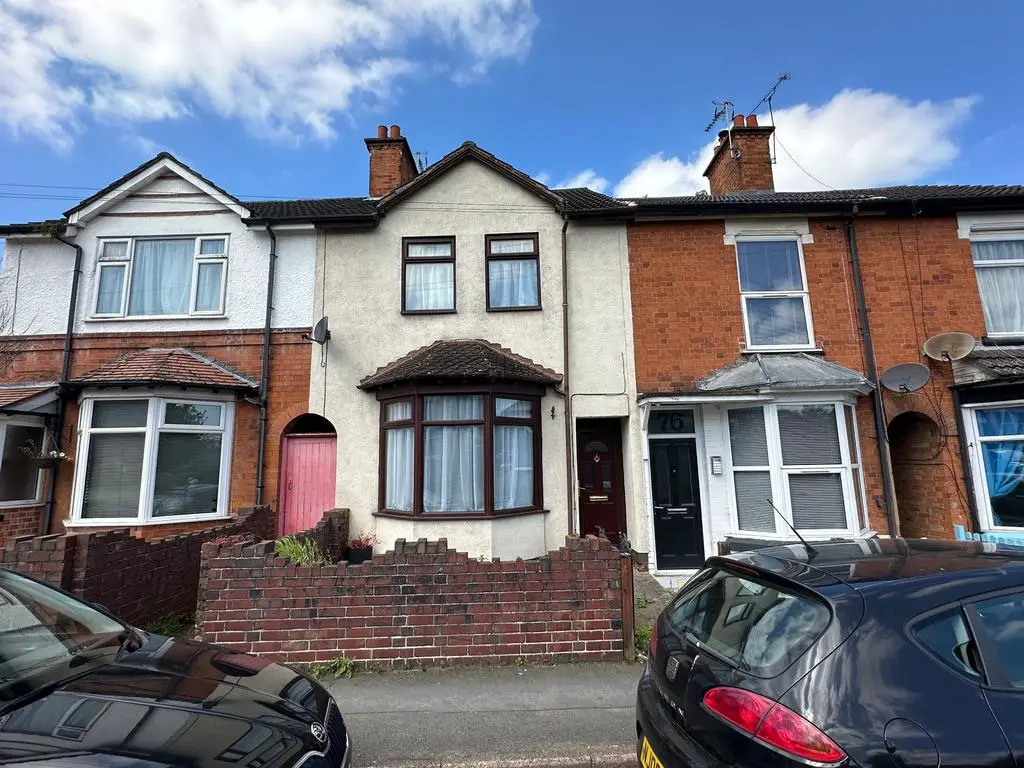
House For Sale £200,000
Wright & Wright are pleased to be able to offer for sale this vacant four bedroom terraced property in need of a degree of refurbishment. uPVC double glazing and gas central heating. Entrance hall, lounge, separate dining room, refitted kitchen, rear lobby/utility, ground floor bathroom. Three bedrooms and shower room to first floor, fourth bedroom to second floor. Garden to rear. No upward chain. Ideal family home or investment opportunity.
Property additional info
Entrance Hall:
having light, radiator and laminate wood.
Lounge: 3.80m x 3.30m (12' 6" x 10' 10")
having uPVC double glazed window to front, ceiling light point, radiator, television aerial point, open fireplace with tiled hearth.
Dining Room:
having uPVC double glazed window to rear, ceiling light point, dado rail, radiator, laminate wood, tiled fireplace with gas fire.
Refitted Kitchen: 4.50m x 2.36m (14' 9" x 7' 9")
uPVC double glazed window to side, six ceiling spot lights, radiator, range of matching wall and base units with work surfaces over, 1 1/4 bowl drainer sink unit, built in oven, gas hob and extractor.
Utility Room: 4.10m x 1.30m (13' 5" x 4' 3")
having uPVC double glazed windows to side and rear, three spot lights, plumbing for automatic washing machine and part glazed door to side.
Ground Floor Bathroom: 3.10m x 1.84m (10' 2" x 6' )
having window to side, three spot lights, radiator, three piece suite comprising low level flush wc, wash hand basin and side panelled bath.
First Floor Landing:
having uPVC double glazed window to front, three light points, three radiators.
Bedroom 1: 3.30m x 3.17m (10' 10" x 10' 5") plus robes
having uPVC double glazed window to rear, ceiling light point, radiator and built in wardrobes.
Bedroom 2: 3.80m x 2.38m (12' 6" x 7' 10")
having uPVC double glazed window to front, ceiling light point and radiator.
Bedroom 3: 2.90m x 2.38m (9' 6" x 7' 10")
having uPVC double glazed window to rear, ceiling light point and radiator.
Shower Room: 1.50m x 1.40m (4' 11" x 4' 7")
having uPVC double glazed opaque window to side, ceiling light point, two piece suite shower cubicle and wc.
2nd Floor Bedroom 4: 4.70m x 4.56m (15' 5" x 15' ) max
having to skylights to rear, light point, power and storage units.
Outside:
having lawned garden to rear with private access.
Status:
NO CHAIN
Property additional info
Entrance Hall:
having light, radiator and laminate wood.
Lounge: 3.80m x 3.30m (12' 6" x 10' 10")
having uPVC double glazed window to front, ceiling light point, radiator, television aerial point, open fireplace with tiled hearth.
Dining Room:
having uPVC double glazed window to rear, ceiling light point, dado rail, radiator, laminate wood, tiled fireplace with gas fire.
Refitted Kitchen: 4.50m x 2.36m (14' 9" x 7' 9")
uPVC double glazed window to side, six ceiling spot lights, radiator, range of matching wall and base units with work surfaces over, 1 1/4 bowl drainer sink unit, built in oven, gas hob and extractor.
Utility Room: 4.10m x 1.30m (13' 5" x 4' 3")
having uPVC double glazed windows to side and rear, three spot lights, plumbing for automatic washing machine and part glazed door to side.
Ground Floor Bathroom: 3.10m x 1.84m (10' 2" x 6' )
having window to side, three spot lights, radiator, three piece suite comprising low level flush wc, wash hand basin and side panelled bath.
First Floor Landing:
having uPVC double glazed window to front, three light points, three radiators.
Bedroom 1: 3.30m x 3.17m (10' 10" x 10' 5") plus robes
having uPVC double glazed window to rear, ceiling light point, radiator and built in wardrobes.
Bedroom 2: 3.80m x 2.38m (12' 6" x 7' 10")
having uPVC double glazed window to front, ceiling light point and radiator.
Bedroom 3: 2.90m x 2.38m (9' 6" x 7' 10")
having uPVC double glazed window to rear, ceiling light point and radiator.
Shower Room: 1.50m x 1.40m (4' 11" x 4' 7")
having uPVC double glazed opaque window to side, ceiling light point, two piece suite shower cubicle and wc.
2nd Floor Bedroom 4: 4.70m x 4.56m (15' 5" x 15' ) max
having to skylights to rear, light point, power and storage units.
Outside:
having lawned garden to rear with private access.
Status:
NO CHAIN
Houses For Sale Lucas Way
Houses For Sale Metcalfe Street
Houses For Sale Oaks Way
Houses For Sale Queens Close
Houses For Sale Land Society Lane
Houses For Sale James Street
Houses For Sale The Square
Houses For Sale Station Road
Houses For Sale Hurst Road
Houses For Sale Equity Road East
Houses For Sale Coniston Close
Houses For Sale Metcalfe Street
Houses For Sale Oaks Way
Houses For Sale Queens Close
Houses For Sale Land Society Lane
Houses For Sale James Street
Houses For Sale The Square
Houses For Sale Station Road
Houses For Sale Hurst Road
Houses For Sale Equity Road East
Houses For Sale Coniston Close
