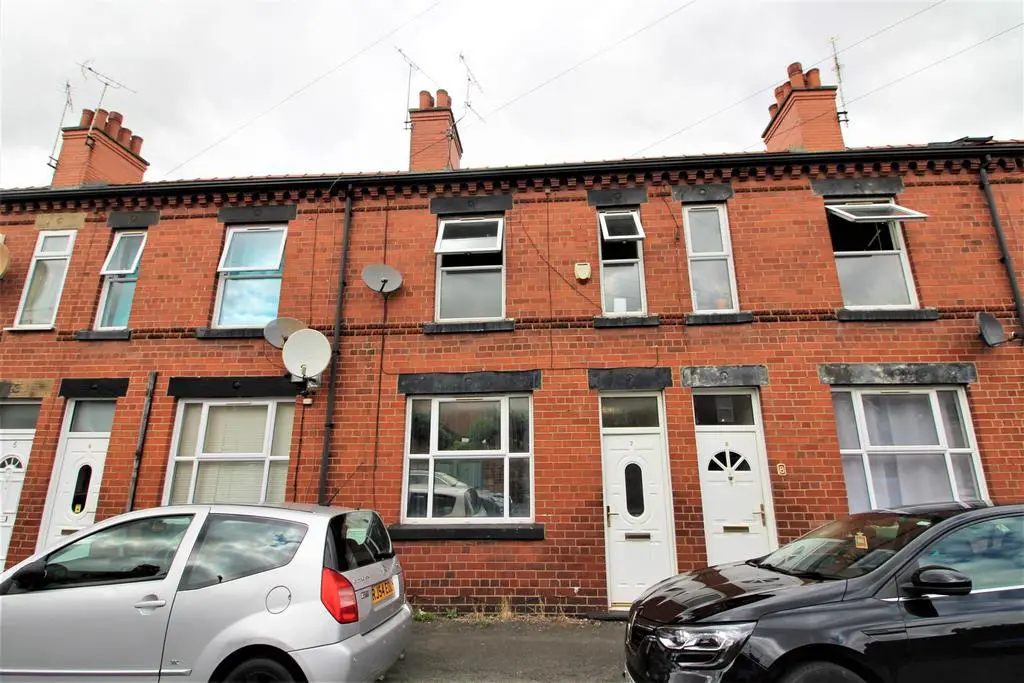
House For Rent £2,340
* COMPANY LET ONLY *4-Bedroom HMO for Rent - For corporate client. Fully Managed, All Bills Included!
Location: 7 Birch Street Wrexham Monthly Rent: £135/per week/per room.Deposit required.
Discover the perfect blend of comfort and convenience with our fully managed 4-bedroom HMO available for rent.
Ideal for professionals or students, this spacious home offers:
4 Furnished Bedrooms: Each room is thoughtfully furnished to provide a cozy and private space for relaxation.
Modern Shared Kitchen: Fully equipped with all necessary appliances, perfect for meal prep and socializing.
Comfortable Living Area: A communal space with ample seating, ideal for unwinding or entertaining guests.1 Bathroom:
Conveniently located to serve all tenants, featuring modern fittings and plenty of storage.
All Bills Included: No need to worry about extra costs - utilities, high-speed internet, and council tax are all covered in the rent.
Additional Features:Wi-FiOn-site laundry facilities
Location Benefits: Close to public transport links.Nearby shops, restaurants, and amenities
Proximity to high street: 5 minutes walk
Don't miss this opportunity for hassle-free living in a vibrant community.
Contact us today to arrange a viewing or for more information!
Hallway - With part carpeted, part wood effect flooring, stairs off to the first floor.
Bedroom 1 - 3.62m x 2.91m (11'10" x 9'6") - A double bedroom with a double glazed window to the front, wood effect flooring,
Communal Lounge - 3.63m x 2.95m (11'10" x 9'8") - With a double glazed window to the rear, wood effect flooring, storage cupboard,
Kitchen - 3.43m x 2.23m (11'3" x 7'3") - Fitted with a range of matching wall, drawer and base units, working surface with inset stainless steel sink and drainer, 2 x fridge/freezers, washing machine, built in electric oven, 4 ring gas hob, extractor fan, tiled flooring, wall mounted gas combination boiler, double glazed window, door off to the side, under stairs storage cupboard.
Bathroom - 2.00m x 2.16m (6'6" x 7'1") - Fitted with a low level w.c, pedestal wash hand basin, bath with shower over, part tiled walls.
First Floor Landing - With carpeted flooring.
Bedroom 2 - 3.44m x 2.21m (11'3" x 7'3") - A single bedroom with a double glazed window to the rear, carpeted flooring.
Bedroom 3 - 3.63m x 2.39m (11'10" x 7'10") - A single bedroom with a double glazed window to the rear, carpeted flooring.
Bedroom 4 - 3.68m x 3.96m (12'0" x 12'11") - A double bedroom with 2 double glazed windows to the front, carpeted flooring
Outside - To the rear is a small courtyard with a gate opening to a pathway and a further area of lawned garden belonging to the property.
Location: 7 Birch Street Wrexham Monthly Rent: £135/per week/per room.Deposit required.
Discover the perfect blend of comfort and convenience with our fully managed 4-bedroom HMO available for rent.
Ideal for professionals or students, this spacious home offers:
4 Furnished Bedrooms: Each room is thoughtfully furnished to provide a cozy and private space for relaxation.
Modern Shared Kitchen: Fully equipped with all necessary appliances, perfect for meal prep and socializing.
Comfortable Living Area: A communal space with ample seating, ideal for unwinding or entertaining guests.1 Bathroom:
Conveniently located to serve all tenants, featuring modern fittings and plenty of storage.
All Bills Included: No need to worry about extra costs - utilities, high-speed internet, and council tax are all covered in the rent.
Additional Features:Wi-FiOn-site laundry facilities
Location Benefits: Close to public transport links.Nearby shops, restaurants, and amenities
Proximity to high street: 5 minutes walk
Don't miss this opportunity for hassle-free living in a vibrant community.
Contact us today to arrange a viewing or for more information!
Hallway - With part carpeted, part wood effect flooring, stairs off to the first floor.
Bedroom 1 - 3.62m x 2.91m (11'10" x 9'6") - A double bedroom with a double glazed window to the front, wood effect flooring,
Communal Lounge - 3.63m x 2.95m (11'10" x 9'8") - With a double glazed window to the rear, wood effect flooring, storage cupboard,
Kitchen - 3.43m x 2.23m (11'3" x 7'3") - Fitted with a range of matching wall, drawer and base units, working surface with inset stainless steel sink and drainer, 2 x fridge/freezers, washing machine, built in electric oven, 4 ring gas hob, extractor fan, tiled flooring, wall mounted gas combination boiler, double glazed window, door off to the side, under stairs storage cupboard.
Bathroom - 2.00m x 2.16m (6'6" x 7'1") - Fitted with a low level w.c, pedestal wash hand basin, bath with shower over, part tiled walls.
First Floor Landing - With carpeted flooring.
Bedroom 2 - 3.44m x 2.21m (11'3" x 7'3") - A single bedroom with a double glazed window to the rear, carpeted flooring.
Bedroom 3 - 3.63m x 2.39m (11'10" x 7'10") - A single bedroom with a double glazed window to the rear, carpeted flooring.
Bedroom 4 - 3.68m x 3.96m (12'0" x 12'11") - A double bedroom with 2 double glazed windows to the front, carpeted flooring
Outside - To the rear is a small courtyard with a gate opening to a pathway and a further area of lawned garden belonging to the property.
Houses For Rent Bennion's Road
Houses For Rent Birch Street
Houses For Rent Willow Bridge Court
Houses For Rent Bury Street
Houses For Rent St. Giles Way
Houses For Rent Beech Gardens
Houses For Rent Salop Road
Houses For Rent Rivulet Road
Houses For Rent Salisbury Road
Houses For Rent Haig Road
Houses For Rent Kings Mills Road
Houses For Rent Greenbank Street
Houses For Rent Birch Street
Houses For Rent Willow Bridge Court
Houses For Rent Bury Street
Houses For Rent St. Giles Way
Houses For Rent Beech Gardens
Houses For Rent Salop Road
Houses For Rent Rivulet Road
Houses For Rent Salisbury Road
Houses For Rent Haig Road
Houses For Rent Kings Mills Road
Houses For Rent Greenbank Street
