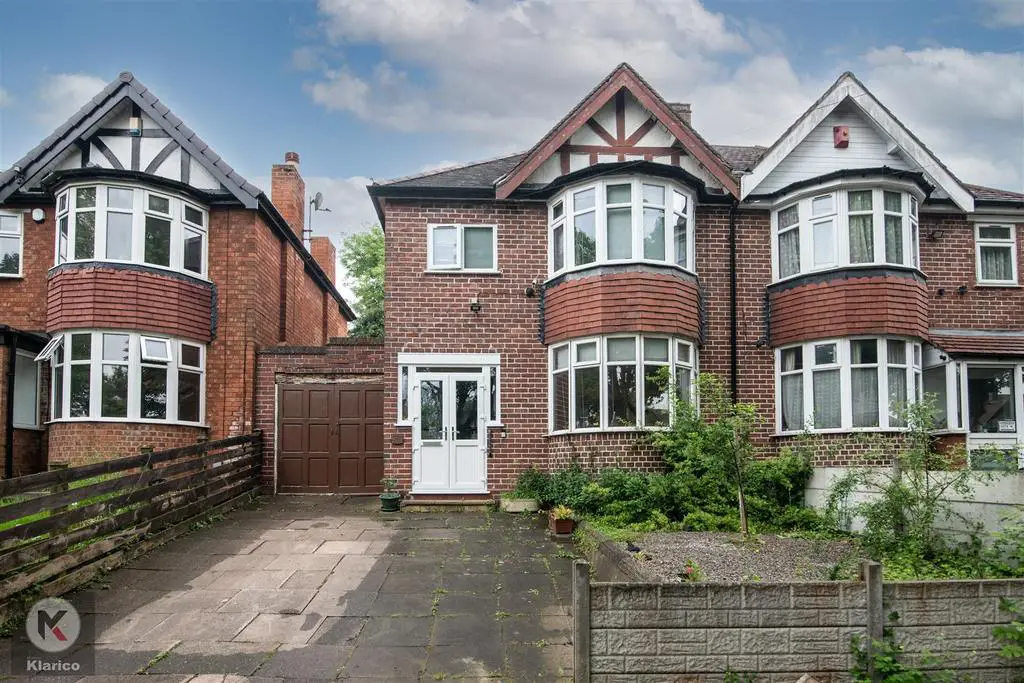
House For Sale £325,000
Welcome to this charming semi-detached house on Sarehole Road, Birmingham! This property boasts two reception rooms, three cosy bedrooms, and a well-appointed bathroom. The real gem of this home is the garage, offering the potential for further extension, subject to planning permission.
Imagine the possibilities with the good-sized rear garden, perfect for relaxing or entertaining guests. With off-road parking, convenience is at your doorstep. And if you're looking to expand, there's even more potential for extension, subject to planning permission.
Nestled in an ideal location, this property offers the best of both worlds - a peaceful retreat with the city's amenities close by. Don't miss out on the opportunity to make this house your home!
KLARICO Estate Agents are delighted to present this 3 bedroom semi-detached property situated within a prominent part of Hall Green, Birmingham. Benefits from having an extension to create a utility room. This property provides huge scope to be further extended (stpp)
Lounge - 3.80m x 3.30m (12'5" x 10'9") - Double glazed bay window to front, wood flooring, ceiling light, coving to ceiling, wall mounted radiator
Dining Room - 3.80m x 2.90m (12'5" x 9'6") - Double glazed bay window and patio door to rear garden, wood flooring, ceiling light, coving to ceiling, wall mounted radiator
Kitchen - 2.80m x 2.80m (9'2" x 9'2") - Window to rear, lino flooring, worktop, storage cupboards, drainer sink with mixer tap, ceiling downlights
Utility Room - 3.90m x 1.60m (12'9" x 5'2") - Access to rear garden, plumbing for white goods
W.C. - Toilet, sink, ceiling light
Bedroom 1 - 3.80m x 3.50m (12'5" x 11'5") - Double glazed bay window to rear, fitted wardrobes, ceiling light, wall mounted radiator
Bedroom 2 - 3.50m x 3.20m (11'5" x 10'5") - Double glazed bay window to front, carpet, ceiling light, wall mounted radiator, storage cupboards
Bedroom 3 - 2.10m x 2.10m (6'10" x 6'10") - Double glazed window to front, carpet, ceiling light, wall mounted radiator
Bathroom - 2.70m x 2.00m (8'10" x 6'6") - Privacy double glazed window to rear, tiled flooring, ceiling downlights, corner shower cubicle with thermostatic shower unit, bath, vanity wash unit, toilet
Rear Garden - Patio, fence panels to boundaries, laid lawn
Garage - 6.20m x 2.00m (20'4" x 6'6") - Double doors to garage
Imagine the possibilities with the good-sized rear garden, perfect for relaxing or entertaining guests. With off-road parking, convenience is at your doorstep. And if you're looking to expand, there's even more potential for extension, subject to planning permission.
Nestled in an ideal location, this property offers the best of both worlds - a peaceful retreat with the city's amenities close by. Don't miss out on the opportunity to make this house your home!
KLARICO Estate Agents are delighted to present this 3 bedroom semi-detached property situated within a prominent part of Hall Green, Birmingham. Benefits from having an extension to create a utility room. This property provides huge scope to be further extended (stpp)
Lounge - 3.80m x 3.30m (12'5" x 10'9") - Double glazed bay window to front, wood flooring, ceiling light, coving to ceiling, wall mounted radiator
Dining Room - 3.80m x 2.90m (12'5" x 9'6") - Double glazed bay window and patio door to rear garden, wood flooring, ceiling light, coving to ceiling, wall mounted radiator
Kitchen - 2.80m x 2.80m (9'2" x 9'2") - Window to rear, lino flooring, worktop, storage cupboards, drainer sink with mixer tap, ceiling downlights
Utility Room - 3.90m x 1.60m (12'9" x 5'2") - Access to rear garden, plumbing for white goods
W.C. - Toilet, sink, ceiling light
Bedroom 1 - 3.80m x 3.50m (12'5" x 11'5") - Double glazed bay window to rear, fitted wardrobes, ceiling light, wall mounted radiator
Bedroom 2 - 3.50m x 3.20m (11'5" x 10'5") - Double glazed bay window to front, carpet, ceiling light, wall mounted radiator, storage cupboards
Bedroom 3 - 2.10m x 2.10m (6'10" x 6'10") - Double glazed window to front, carpet, ceiling light, wall mounted radiator
Bathroom - 2.70m x 2.00m (8'10" x 6'6") - Privacy double glazed window to rear, tiled flooring, ceiling downlights, corner shower cubicle with thermostatic shower unit, bath, vanity wash unit, toilet
Rear Garden - Patio, fence panels to boundaries, laid lawn
Garage - 6.20m x 2.00m (20'4" x 6'6") - Double doors to garage
