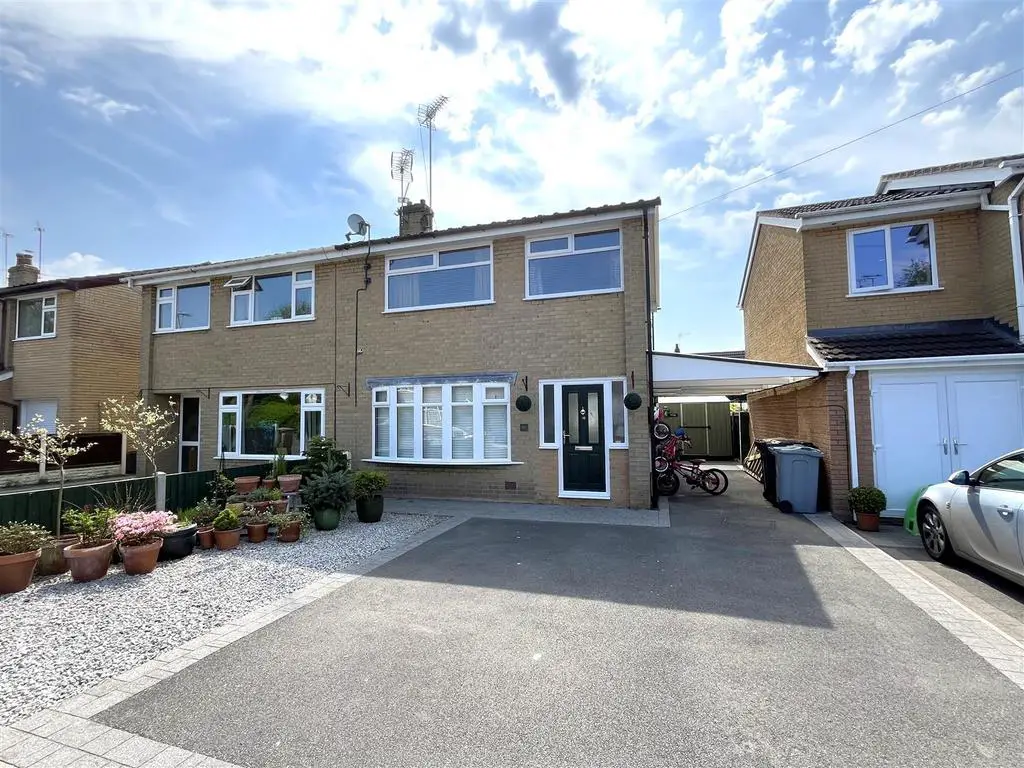
House For Sale £229,500
NO ONWARDS CHAIN. A perfect family home, nestled into a quiet cul-de-sac in the highly regarded and sought after Cheshire village location of Rode Heath, this wonderful semi-detached residence is only a stone's throw from Rode Heath Primary School and on the doorstep of gorgeous countryside walks.
Opening with an inviting entrance hallway offering access to the principal rooms and stairs to the first floor, configured with versatile and well thought out under-stairs storage cupboards that truly make the most of the space on offer. Generous front aspect lounge with traditional bay window fronting. The rear of the home is occupied by an open plan kitchen diner, complete with a comprehensive range of modern wall and base units with contrasting work surfaces over and further storage arrangements on top. French doors open directly out onto the garden decking, allowing in plenty of natural light.
Upstairs, the property hosts three generously proportioned bedrooms, with two of which being well sized double rooms with integral fitted wardrobes, further to a sizeable single bedroom on the front aspect that also hosts an integrated cupboard. Three piece family bathroom fitted with a panel bath with shower unit over, low level WC, hand wash basin and mirrored wall cupboard.
To the outside, the home is fronted by a wide tarmac driveway that extends down the side of the home, providing off road parking for multiple vehicles, in addition to a carport with integrated lighting and a low maintenance front garden area.
The pleasant rear garden is fully enclosed by fenced borders with gated side access, beautifully landscaped with patio paving, a large decked area perfect for alfresco dining, lawned garden and borders, also complete with a beautiful, well established and lovingly cared for wisteria. Fantastic log cabin with lighting and power, the perfect space to work from home or unwind away from busy family life in the home.
Entrance Hallway - 4.33 x 1.79 (14'2" x 5'10") -
Lounge - 4.33 x 3.60 (14'2" x 11'9") -
Kitchen Diner - 5.52 x 2.61 (18'1" x 8'6") -
Landing - 2.26 x 2.11 (7'4" x 6'11") -
Bedroom One - 3.94 x 3.04 (12'11" x 9'11") -
Bedroom Two - 3.34 x 3.03 (10'11" x 9'11") -
Bedroom Three - 2.91 x 2.40 (9'6" x 7'10") -
Bathroom - 2.35 x 1.67 (7'8" x 5'5") -
Cabin - 2.75 x 2.75 (9'0" x 9'0") -
Council Tax, Tenure And Epc Information - Council Borough: Cheshire East
Council Tax Band: C
Tenure: Freehold
EPC Grade: C
Agency Note - Under the Estate Agency Act 1979 and current RICS regulations, we advise that the seller of this property is a relative of an employee of Stephenson Browne Ltd.
Opening with an inviting entrance hallway offering access to the principal rooms and stairs to the first floor, configured with versatile and well thought out under-stairs storage cupboards that truly make the most of the space on offer. Generous front aspect lounge with traditional bay window fronting. The rear of the home is occupied by an open plan kitchen diner, complete with a comprehensive range of modern wall and base units with contrasting work surfaces over and further storage arrangements on top. French doors open directly out onto the garden decking, allowing in plenty of natural light.
Upstairs, the property hosts three generously proportioned bedrooms, with two of which being well sized double rooms with integral fitted wardrobes, further to a sizeable single bedroom on the front aspect that also hosts an integrated cupboard. Three piece family bathroom fitted with a panel bath with shower unit over, low level WC, hand wash basin and mirrored wall cupboard.
To the outside, the home is fronted by a wide tarmac driveway that extends down the side of the home, providing off road parking for multiple vehicles, in addition to a carport with integrated lighting and a low maintenance front garden area.
The pleasant rear garden is fully enclosed by fenced borders with gated side access, beautifully landscaped with patio paving, a large decked area perfect for alfresco dining, lawned garden and borders, also complete with a beautiful, well established and lovingly cared for wisteria. Fantastic log cabin with lighting and power, the perfect space to work from home or unwind away from busy family life in the home.
Entrance Hallway - 4.33 x 1.79 (14'2" x 5'10") -
Lounge - 4.33 x 3.60 (14'2" x 11'9") -
Kitchen Diner - 5.52 x 2.61 (18'1" x 8'6") -
Landing - 2.26 x 2.11 (7'4" x 6'11") -
Bedroom One - 3.94 x 3.04 (12'11" x 9'11") -
Bedroom Two - 3.34 x 3.03 (10'11" x 9'11") -
Bedroom Three - 2.91 x 2.40 (9'6" x 7'10") -
Bathroom - 2.35 x 1.67 (7'8" x 5'5") -
Cabin - 2.75 x 2.75 (9'0" x 9'0") -
Council Tax, Tenure And Epc Information - Council Borough: Cheshire East
Council Tax Band: C
Tenure: Freehold
EPC Grade: C
Agency Note - Under the Estate Agency Act 1979 and current RICS regulations, we advise that the seller of this property is a relative of an employee of Stephenson Browne Ltd.
