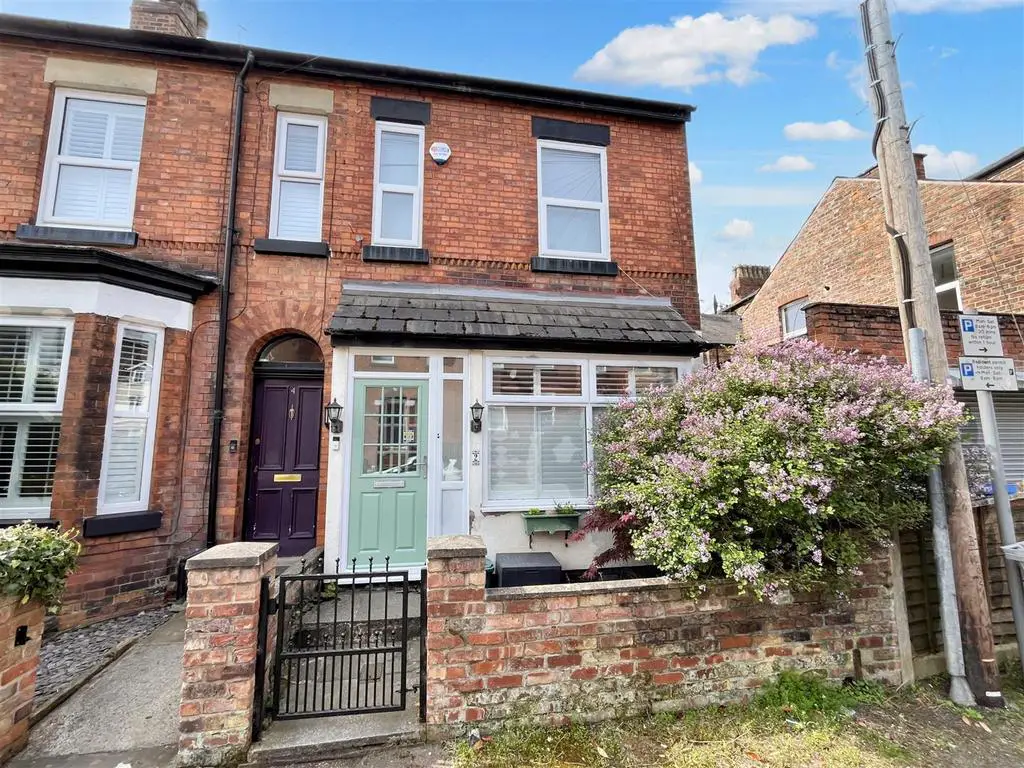
House For Sale £425,000
A SUPERBLY PROPORTIONED, MUCH LARGER THAN AVERAGE THREE BEDROOMED PERIOD END TERRACE WITH ACCOMODATION OVER FOUR FLOORS INC A SUPERB CELLAR CONVERSION. 1289 SQFT. IDEAL LOCATION A MOMENTS WALK FROM THE TOWN CENTRE/METROLINK.
Porch. Hall. 26' Lounge/Dining. Kitchen. LGF Study. Three Dbl Bedrooms. Large Shower Room. Rear Courtyard Garden. Perfect for Town Centre.
CONTACT SALE[use Contact Agent Button]
A superbly proportioned, much larger than average Three Double Bedroomed Period End Terrace with fabulous accommodation over Four Floors including a wonderful cellar conversion.
The property is ideally located within the heart of the Town Centre having all the facilities including the Metrolink on the doorstep.
In addition to the accommodation there is a lovely private south westerly facing courtyard Garden.
An internal viewing will reveal:
Entrance Porch. Hallway with staircase to the first floor. Door to the Lounge.
Large Open Plan Lounge and Dining Room. Having a uPVC bay window to the front and a UPVC door to the rear opening onto the courtyard. The room has wood effect flooring and an attractive fireplace feature with living flame gas fire.
Kitchen. Fitted with an extensive range of gloss finish base and eye level units with worktops over and includes a built in stainless steel oven, microwave and five ring gas hob. Ample space for additional freestanding appliances. There are uPVC double glazed windows to the rear and side and a door onto the courtyard garden. Door open to the stairs to the Lower Ground Floor.
Lower Ground Floor- the Cellars have been converted to provide excellent additional space, perfect as a home office or 'den'! The room has a uPVC double glazed window to the front and inset spotlights.
First Floor landing. Having doors opening to two of the bedrooms and bathroom. Further staircase rises to the second floor.
Bedroom One. An excellent sized double room having two uPVC double glazed windows to the front. Built in wardrobes.
Bedroom Three, again another double room having a uPVC double glazed window to the rear. Built in wardrobes to one wall.
The Shower Room. Fitted with a Contemporary suite comprising of a large double shower with full height glass screen, built in bathroom furniture with enclosed cistern WC and vanity sink unit. Ceramic tiling to all the walls, Wall mounted heated chrome towel rail. Opaque uPVC double glazed window to the rear.
Second Floor Landing with door to Bedroom Two
Bedroom Two. Another spacious double room having a uPVC double glazed window to the rear.
Externally the property has a lovely South Westerly facing enclosed paved courtyard garden with extensive borders and climbing plants, pergola with seating area underneath.
Viewing essential to appreciate the space on offer!
Porch. Hall. 26' Lounge/Dining. Kitchen. LGF Study. Three Dbl Bedrooms. Large Shower Room. Rear Courtyard Garden. Perfect for Town Centre.
CONTACT SALE[use Contact Agent Button]
A superbly proportioned, much larger than average Three Double Bedroomed Period End Terrace with fabulous accommodation over Four Floors including a wonderful cellar conversion.
The property is ideally located within the heart of the Town Centre having all the facilities including the Metrolink on the doorstep.
In addition to the accommodation there is a lovely private south westerly facing courtyard Garden.
An internal viewing will reveal:
Entrance Porch. Hallway with staircase to the first floor. Door to the Lounge.
Large Open Plan Lounge and Dining Room. Having a uPVC bay window to the front and a UPVC door to the rear opening onto the courtyard. The room has wood effect flooring and an attractive fireplace feature with living flame gas fire.
Kitchen. Fitted with an extensive range of gloss finish base and eye level units with worktops over and includes a built in stainless steel oven, microwave and five ring gas hob. Ample space for additional freestanding appliances. There are uPVC double glazed windows to the rear and side and a door onto the courtyard garden. Door open to the stairs to the Lower Ground Floor.
Lower Ground Floor- the Cellars have been converted to provide excellent additional space, perfect as a home office or 'den'! The room has a uPVC double glazed window to the front and inset spotlights.
First Floor landing. Having doors opening to two of the bedrooms and bathroom. Further staircase rises to the second floor.
Bedroom One. An excellent sized double room having two uPVC double glazed windows to the front. Built in wardrobes.
Bedroom Three, again another double room having a uPVC double glazed window to the rear. Built in wardrobes to one wall.
The Shower Room. Fitted with a Contemporary suite comprising of a large double shower with full height glass screen, built in bathroom furniture with enclosed cistern WC and vanity sink unit. Ceramic tiling to all the walls, Wall mounted heated chrome towel rail. Opaque uPVC double glazed window to the rear.
Second Floor Landing with door to Bedroom Two
Bedroom Two. Another spacious double room having a uPVC double glazed window to the rear.
Externally the property has a lovely South Westerly facing enclosed paved courtyard garden with extensive borders and climbing plants, pergola with seating area underneath.
Viewing essential to appreciate the space on offer!
Houses For Sale Broad Road
Houses For Sale Roseville Mews
Houses For Sale Montague Road
Houses For Sale School Road
Houses For Sale Hamilton Court
Houses For Sale Thorn Grove
Houses For Sale Montague Court
Houses For Sale Stamford Place
Houses For Sale Marlborough Road
Houses For Sale Wardle Court
Houses For Sale Northenden Road
Houses For Sale Hope Road
Houses For Sale Britannia Road
Houses For Sale Roseville Mews
Houses For Sale Montague Road
Houses For Sale School Road
Houses For Sale Hamilton Court
Houses For Sale Thorn Grove
Houses For Sale Montague Court
Houses For Sale Stamford Place
Houses For Sale Marlborough Road
Houses For Sale Wardle Court
Houses For Sale Northenden Road
Houses For Sale Hope Road
Houses For Sale Britannia Road
