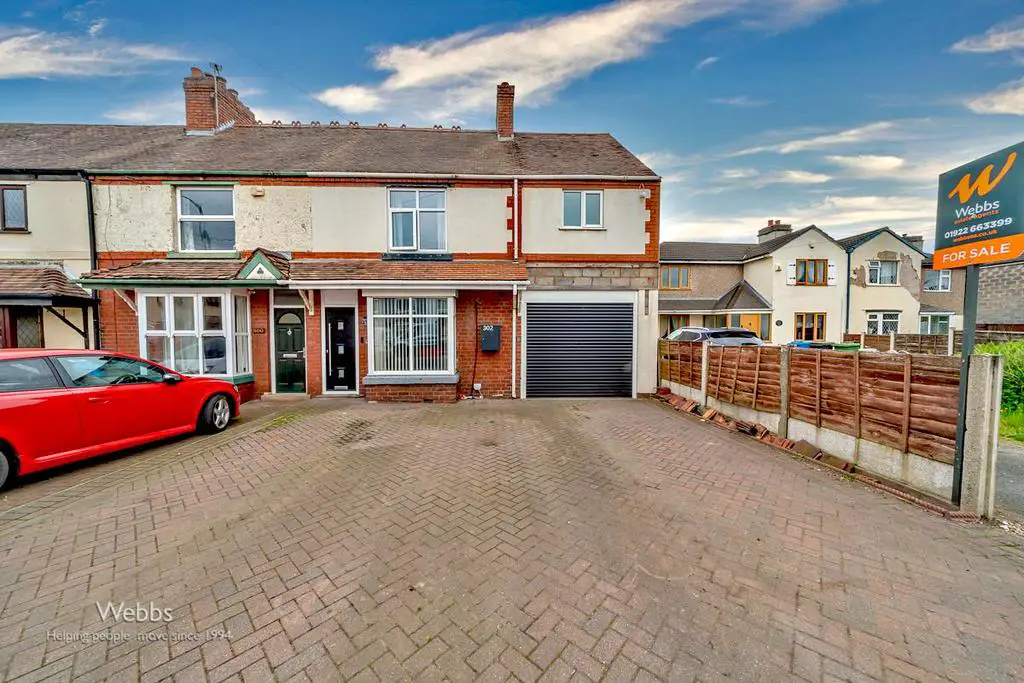
House For Sale £310,000
* NO CHAIN * OUTSTANDING POTENTIAL * DOUBLE DETACHED GARAGE WITH STUDIO ABOVE* DOUBLE CAR PORT * FOUR BEDROOMS * THREE BEDROOMS * KITCHEN * UTILITY ROOM * LOUNGE DINER * PRIVATE DRIVEWAY * REAR GARDEN *
Webbs Estate Agents have pleasure in offering this deceptively spacious traditional home situated in a popular location being close to all local amenities, shops and schools. Briefly comprising: entrance hallway, lounge diner, kitchen, utility room, shower room, four bedrooms, dressing room, family bathroom & ensuite. Externally there is a private driveway, tandem carport, gardens, double detached garage with studio/office above, rear gardens, and summer house/ log cabin.
Entrance Hallway -
Lounge Diner - 7.77m x 4.45m (25'6" x 14'7") -
Kitchen - 4.32mx 3.25m (14'2"x 10'7") -
Utility Room - 2.80m x 2.23m (9'2" x 7'3") -
Shower Room - 2.49m x 2.09m (8'2" x 6'10") -
Landing -
Bedroom One - 4.11m x 2.98m (13'5" x 9'9") -
Dressing Room -
Ensuite - 2.88m x 1.89m (9'5" x 6'2") -
Bedroom Two - 4.19m x 3.16m (13'8" x 10'4") -
Bedroom Three - 2.85m x 2.53 (9'4" x 8'3") -
Family Bathroom - 3.06m x 2.15m (10'0" x 7'0") -
Attic Bedroom - 4.23m x 3.11m (13'10" x 10'2") -
Car Port - 8.73m x 2.96m (28'7" x 9'8") -
Double Garage - 5.99m x 5.26m (19'7" x 17'3") -
Office / Studio - 5.18m x 2.96m (16'11" x 9'8") -
Garden Room One - 3.70m x 3.18m (12'1" x 10'5") -
Garden Room Two - 3.53m x 3.53m (11'6" x 11'6") -
Rear Garden -
Private Driveway -
Webbs Estate Agents have pleasure in offering this deceptively spacious traditional home situated in a popular location being close to all local amenities, shops and schools. Briefly comprising: entrance hallway, lounge diner, kitchen, utility room, shower room, four bedrooms, dressing room, family bathroom & ensuite. Externally there is a private driveway, tandem carport, gardens, double detached garage with studio/office above, rear gardens, and summer house/ log cabin.
Entrance Hallway -
Lounge Diner - 7.77m x 4.45m (25'6" x 14'7") -
Kitchen - 4.32mx 3.25m (14'2"x 10'7") -
Utility Room - 2.80m x 2.23m (9'2" x 7'3") -
Shower Room - 2.49m x 2.09m (8'2" x 6'10") -
Landing -
Bedroom One - 4.11m x 2.98m (13'5" x 9'9") -
Dressing Room -
Ensuite - 2.88m x 1.89m (9'5" x 6'2") -
Bedroom Two - 4.19m x 3.16m (13'8" x 10'4") -
Bedroom Three - 2.85m x 2.53 (9'4" x 8'3") -
Family Bathroom - 3.06m x 2.15m (10'0" x 7'0") -
Attic Bedroom - 4.23m x 3.11m (13'10" x 10'2") -
Car Port - 8.73m x 2.96m (28'7" x 9'8") -
Double Garage - 5.99m x 5.26m (19'7" x 17'3") -
Office / Studio - 5.18m x 2.96m (16'11" x 9'8") -
Garden Room One - 3.70m x 3.18m (12'1" x 10'5") -
Garden Room Two - 3.53m x 3.53m (11'6" x 11'6") -
Rear Garden -
Private Driveway -
