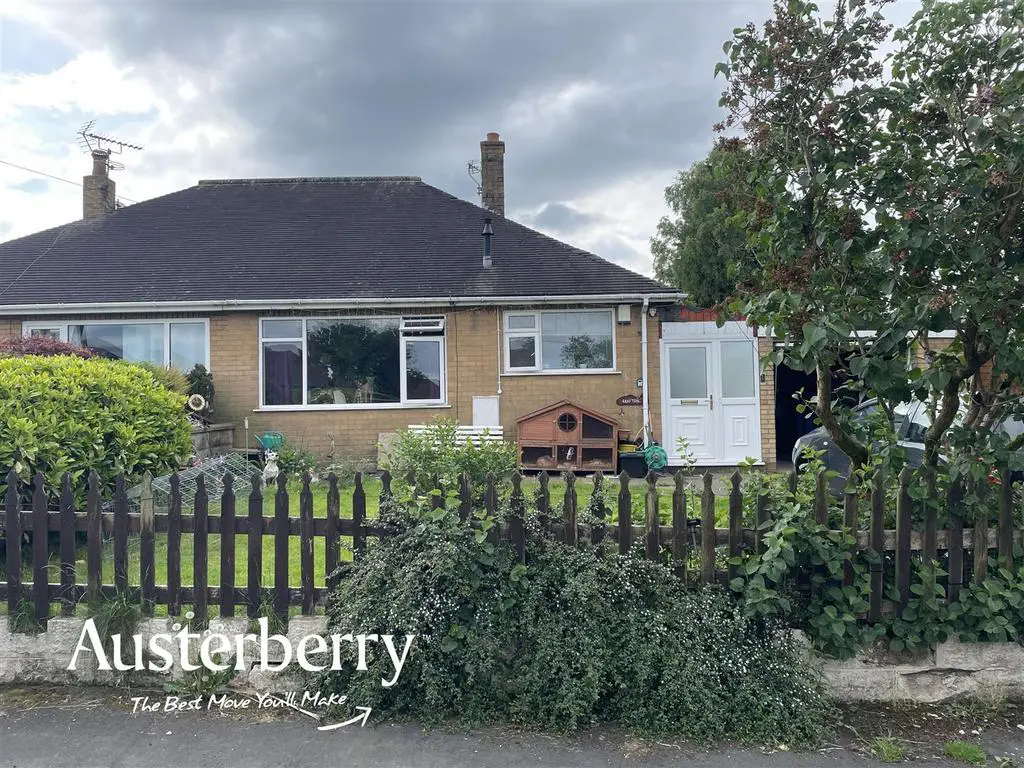
House For Sale £220,000
Grafton is an extended three-bedroom bungalow situated in the charming semi-rural village of Caverswall.
As you arrive at Grafton, you'll be immediately impressed by its attractive frontage and garden. The property is set back from the road, providing a sense of privacy. The large driveway offers ample parking space, leading to a substantial garage, perfect for additional storage or a workshop.
Grafton boasts three generously sized double bedrooms. The master bedroom is particularly spacious, with ample wardrobe space and a large window that provides lovely views of the garden. The additional bedrooms are perfect for family members, guests, or a home office. The property features a modern family bathroom, complete with high-quality fixtures and fittings. Additionally, there is a convenient utility room that offers extra storage and laundry facilities.
Don't miss the opportunity to make Grafton your new home. This extended three-bedroom bungalow with a large garage in the picturesque village of Caverswall is a rare find.
For more information call or e-mail us.
MATERIAL INFORMATION
Tenure - Freehold
Council Tax Band - C
Entrance Porch - 5.82m x 1.55m (19'1 x 5'1) - Tiled floor. UPVC double glazed front door. Plumbing for washing machine. Door into the...
Kitchen - 2.69m x 2.41m (8'10 x 7'11) - Wood flooring. UPVC double glazed window to the front of the room and a timber window to the side. Combi boiler. Range of white wall cupboards and base units.
Living Room - 5.49m x 3.58m (18'0 x 11'9) - Radiator. UPVC double glazed window. Open archway into the...
Dining Area - 2.82m x 1.98m (9'3 x 6'6) - Radiator.
Hallway - Fitted carpet. Radiator.
Bedroom One - 3.61m x 2.87m (11'10 x 9'5) - Fitted carpet. Radiator. UPVC double glazed window.
Bedroom Two - 3.10m x 2.54m (10'2 x 8'4) - Fitted carpet. Radiator. UPVC double glazed window.
Bedroom Three - 3.48m x 2.41m (11'5 x 7'11) - Fitted carpet. Radiator. UPVC double glazed window.
Bathroom/Wc - Laminate flooring. UPVC double glazed window. White suite with panelled bath, pedestal wash basin, wc and a separate shower compartment.
Covered Lean To - Additional storage space.
Outside - To the rear there is an enclosed garden with lawn and there is a lawn and tarmac driveway to the front of the house leading to the....
Large Garage - 10.16m c 2.90m (33'4 c 9'6) - Light and power. Electric up and over door. UPVC double glazed door and window.
As you arrive at Grafton, you'll be immediately impressed by its attractive frontage and garden. The property is set back from the road, providing a sense of privacy. The large driveway offers ample parking space, leading to a substantial garage, perfect for additional storage or a workshop.
Grafton boasts three generously sized double bedrooms. The master bedroom is particularly spacious, with ample wardrobe space and a large window that provides lovely views of the garden. The additional bedrooms are perfect for family members, guests, or a home office. The property features a modern family bathroom, complete with high-quality fixtures and fittings. Additionally, there is a convenient utility room that offers extra storage and laundry facilities.
Don't miss the opportunity to make Grafton your new home. This extended three-bedroom bungalow with a large garage in the picturesque village of Caverswall is a rare find.
For more information call or e-mail us.
MATERIAL INFORMATION
Tenure - Freehold
Council Tax Band - C
Entrance Porch - 5.82m x 1.55m (19'1 x 5'1) - Tiled floor. UPVC double glazed front door. Plumbing for washing machine. Door into the...
Kitchen - 2.69m x 2.41m (8'10 x 7'11) - Wood flooring. UPVC double glazed window to the front of the room and a timber window to the side. Combi boiler. Range of white wall cupboards and base units.
Living Room - 5.49m x 3.58m (18'0 x 11'9) - Radiator. UPVC double glazed window. Open archway into the...
Dining Area - 2.82m x 1.98m (9'3 x 6'6) - Radiator.
Hallway - Fitted carpet. Radiator.
Bedroom One - 3.61m x 2.87m (11'10 x 9'5) - Fitted carpet. Radiator. UPVC double glazed window.
Bedroom Two - 3.10m x 2.54m (10'2 x 8'4) - Fitted carpet. Radiator. UPVC double glazed window.
Bedroom Three - 3.48m x 2.41m (11'5 x 7'11) - Fitted carpet. Radiator. UPVC double glazed window.
Bathroom/Wc - Laminate flooring. UPVC double glazed window. White suite with panelled bath, pedestal wash basin, wc and a separate shower compartment.
Covered Lean To - Additional storage space.
Outside - To the rear there is an enclosed garden with lawn and there is a lawn and tarmac driveway to the front of the house leading to the....
Large Garage - 10.16m c 2.90m (33'4 c 9'6) - Light and power. Electric up and over door. UPVC double glazed door and window.
