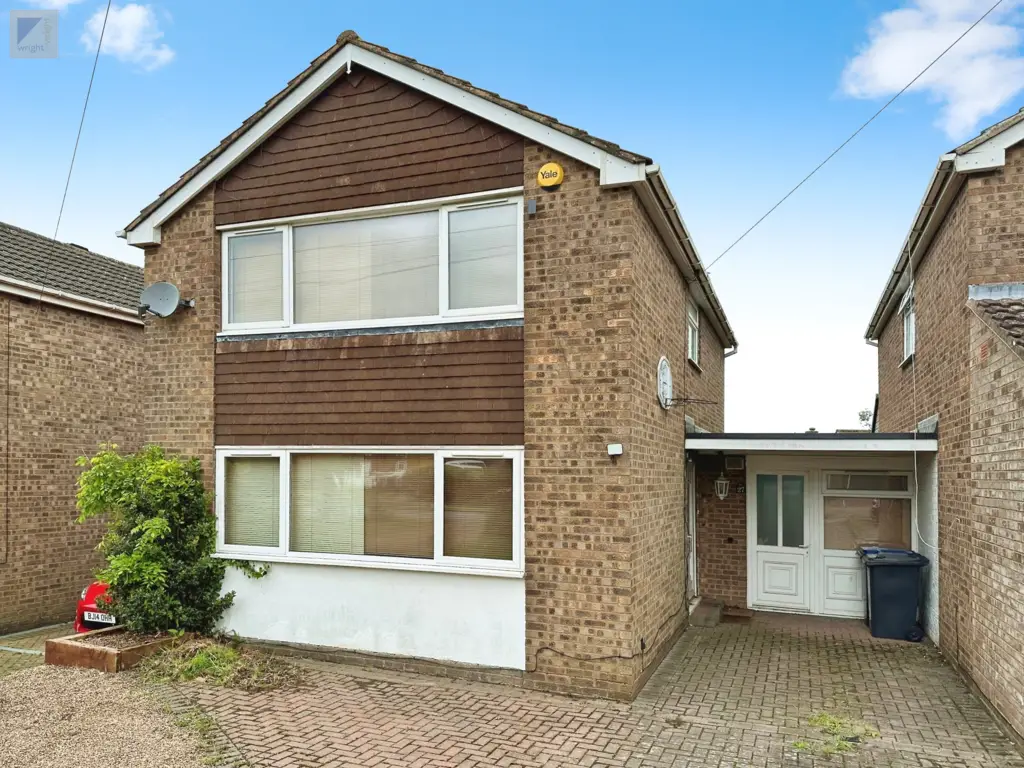
House For Sale £400,000
Wright and Wright are pleased to offer for sale this extended three bedroom detached property within highly regarded residential location with access to all local amenities and schooling. uPVC double glazing and gas central heating. Entrance hall, cloakroom, lounge, dining room, study, extended kitchen. Three good bedrooms, bathroom. Off road parking to front with scope for further using lawn area, access to external office/storage area (former garage). Gated access to private rear garden. No upward chain and early viewing recommended.
Property additional info
Entrance Hall:
having ceiling light point, radiator, staircase to first floor.
Cloakroom/WC:
having ceiling light point, two piece suite comprising low level flush wc and wash hand basin.
Lounge: 5.18m x 3.00m (17' x 9' 10")
having uPVC double glazed window to front aspect, ceiling light point, coving to ceiling, two radiators, wooden fireplace with gas fire.
Dining Room: 4.29m x 2.91m (14' 1" x 9' 7")
Study/Office: 2.30m x 2.11m (7' 7" x 6' 11")
having uPVC double glazed window to rear, ceiling light point and radiator.
Extended Kitchen:
having uPVC double glazed windows to side and rear aspects, suspended ceiling with hidden lighting, tiled flooring, radiator, range of matching wall and base units with work surfaces over, 1 1/4 bowl drainer sink unit with mixer taps, built in oven with gas hob and cooker hood. Part glazed uPVC door to side allowing garden access.
First Floor Landing:
having uPVC double glazed window to side, ceiling light point, radiator, loft access and built in airing cupboard.
Bedroom One: 4.50m x 3.00m (14' 9" x 9' 10") plus robes
having uPVC double glazed window to front, ceiling light point, radiator and range of bedroom furniture.
Bedroom Two: 3.22m x 2.93m (10' 7" x 9' 7")
having uPVC double glazed window to rear, ceiling light point and radiator.
Bedroom Three: 3.30m x 2.20m (10' 10" x 7' 3")
having uPVC double glazed window to rear, ceiling light point and radiator.
Family Bathroom: 1.89m x 1.86m (6' 2" x 6' 1")
having uPVC double glazed window to side aspect, ceiling light point, radiator, three piece suite comprising low level flush wc, wash hand basin and side panelled bath with shower over.
Outside:
having block paved drive to front allowing ample off road parking and access to external office/storage. Pebbled garden area to side with mature tree. Enclosed rear garden with paved patio, lawn, further hard standing and sheds.
Property additional info
Entrance Hall:
having ceiling light point, radiator, staircase to first floor.
Cloakroom/WC:
having ceiling light point, two piece suite comprising low level flush wc and wash hand basin.
Lounge: 5.18m x 3.00m (17' x 9' 10")
having uPVC double glazed window to front aspect, ceiling light point, coving to ceiling, two radiators, wooden fireplace with gas fire.
Dining Room: 4.29m x 2.91m (14' 1" x 9' 7")
Study/Office: 2.30m x 2.11m (7' 7" x 6' 11")
having uPVC double glazed window to rear, ceiling light point and radiator.
Extended Kitchen:
having uPVC double glazed windows to side and rear aspects, suspended ceiling with hidden lighting, tiled flooring, radiator, range of matching wall and base units with work surfaces over, 1 1/4 bowl drainer sink unit with mixer taps, built in oven with gas hob and cooker hood. Part glazed uPVC door to side allowing garden access.
First Floor Landing:
having uPVC double glazed window to side, ceiling light point, radiator, loft access and built in airing cupboard.
Bedroom One: 4.50m x 3.00m (14' 9" x 9' 10") plus robes
having uPVC double glazed window to front, ceiling light point, radiator and range of bedroom furniture.
Bedroom Two: 3.22m x 2.93m (10' 7" x 9' 7")
having uPVC double glazed window to rear, ceiling light point and radiator.
Bedroom Three: 3.30m x 2.20m (10' 10" x 7' 3")
having uPVC double glazed window to rear, ceiling light point and radiator.
Family Bathroom: 1.89m x 1.86m (6' 2" x 6' 1")
having uPVC double glazed window to side aspect, ceiling light point, radiator, three piece suite comprising low level flush wc, wash hand basin and side panelled bath with shower over.
Outside:
having block paved drive to front allowing ample off road parking and access to external office/storage. Pebbled garden area to side with mature tree. Enclosed rear garden with paved patio, lawn, further hard standing and sheds.
Houses For Sale Squires Green
Houses For Sale Carpenters Close
Houses For Sale Farriers Way
Houses For Sale Abbotts Green
Houses For Sale Twycross Road
Houses For Sale Boyslade Road East
Houses For Sale Alfreton Close
Houses For Sale Crossways
Houses For Sale Saddlers Close
Houses For Sale Falconers Green
Houses For Sale Sketchley Road
Houses For Sale Carpenters Close
Houses For Sale Farriers Way
Houses For Sale Abbotts Green
Houses For Sale Twycross Road
Houses For Sale Boyslade Road East
Houses For Sale Alfreton Close
Houses For Sale Crossways
Houses For Sale Saddlers Close
Houses For Sale Falconers Green
Houses For Sale Sketchley Road
